Property For Sale in Durbanville Central
1-14 of 14 results
1-14 of 14 results
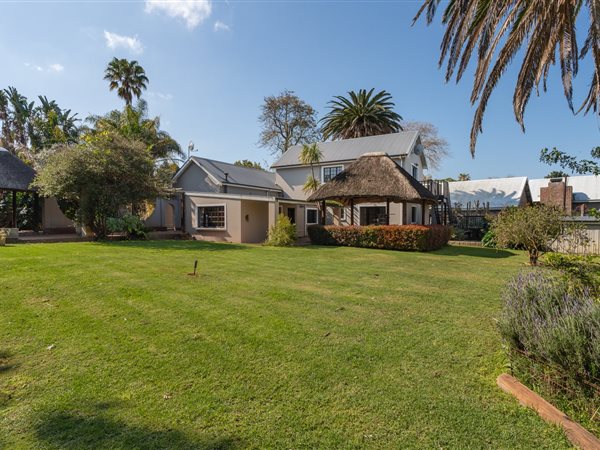
R 6 445 000
4 Bed HouseDurbanville Central
HD Media
Durbanville Central18 Protea Way
4
4.5
7
2 405 m²
Welcome to this large family home in the heart of durbanville, where modern touches blend seamlessly with rustic character. The thatch ...
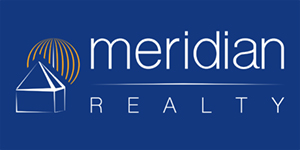
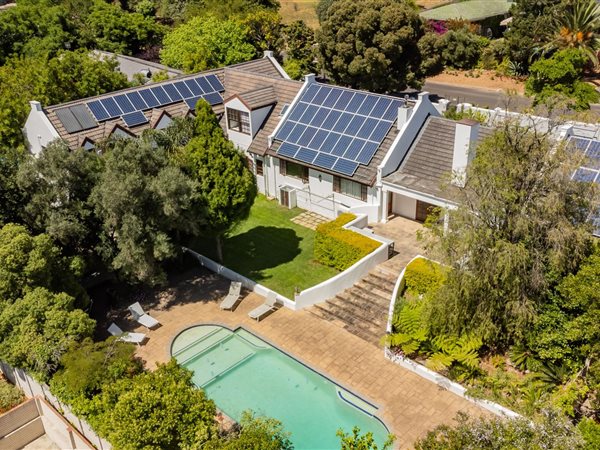
R 8 195 000
5 Bed HouseDurbanville Central
HD Media
Durbanville Central46 Franshoek Street
5
5
14
1 552 m²
Welcome to your family oasis in durbanville
this wonderful home has everything you could wish for and so much more!
heres what youll ...

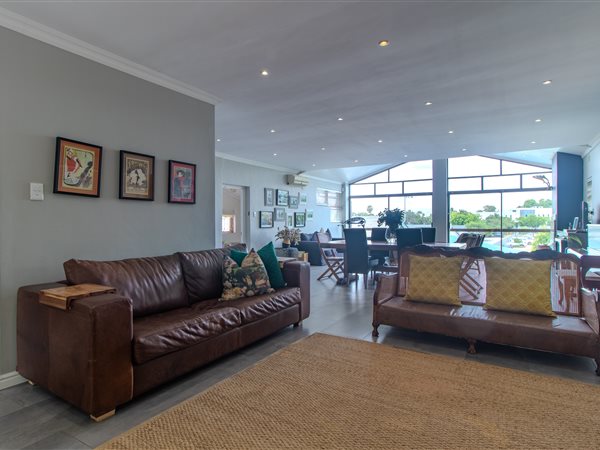
R 5 795 000
5 Bed HouseDurbanville Central
5
4
4
1 728 m²
Nestled in popular durbanville central, this spacious home boasts ample accommodation in a quiet street on a 1728m2 erf. It is ...

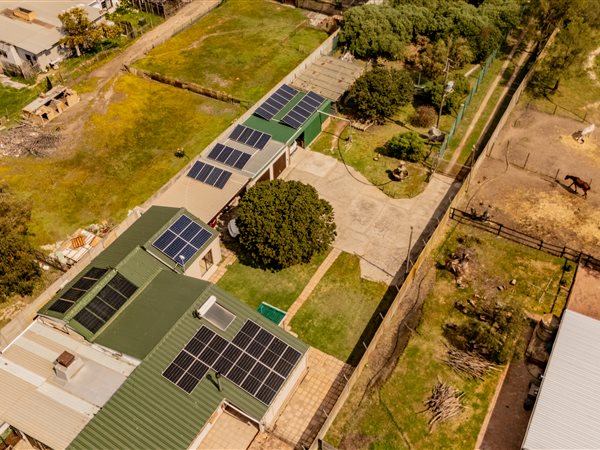
R 5 950 000
1 ha SmallholdingKlipheuwel
3
2
20
1 ha
Nestled at the entrance to the stunning cape winelands, this off-grid, low-maintenance smallholding perfectly balances serene rural ...
Akhani Nyalashe


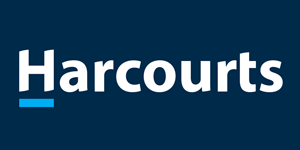
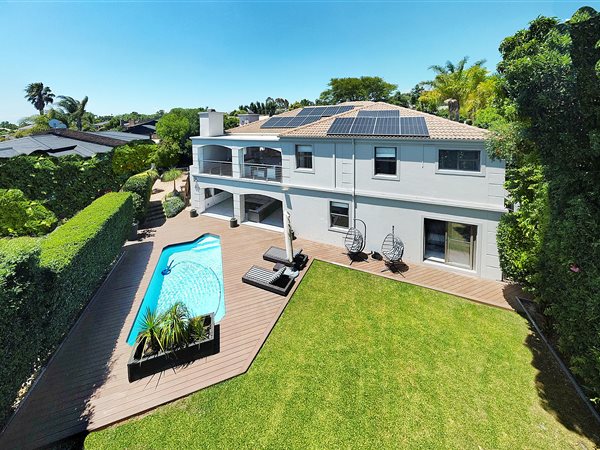
R 7 999 000
4 Bed HouseDurbanville Central
4
5.5
2
972 m²
Welcome to this exquisite four-bedroom double-storey residence, nestled in the prestigious belvedere estate.
As you enter this ...
Manja Kritzinger



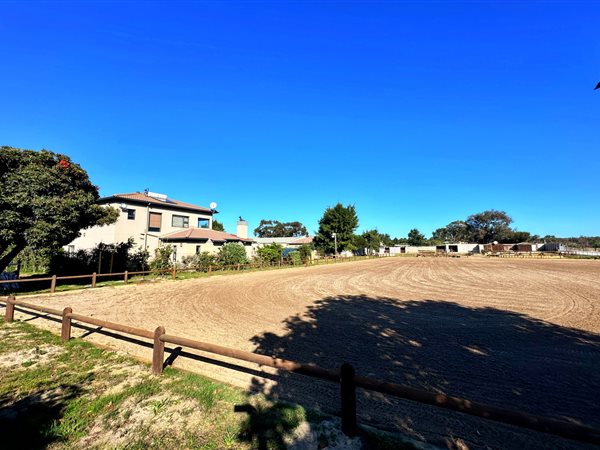
R 8 990 000
1 ha FarmMorningstar
9
6
4
1 ha
Sold equestrian smallholding, 3 homes, 400m2 warehouse, pro arena, dam, security & more
.
Ref 489
sold sold sold - by us under sole ...
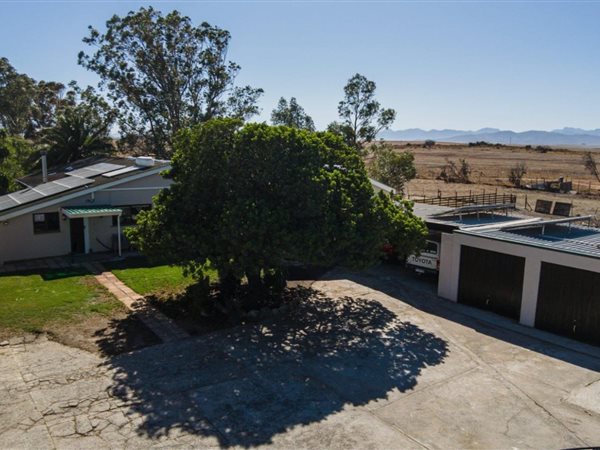
R 5 950 000
1 ha FarmKlipheuwel
3
2
14
1 ha
Stunning views from this 1 hectare well maintained durbanville rural property with loads of potential on the doorstep of the cape ...
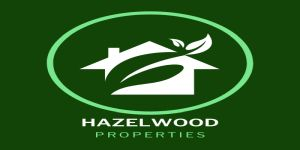
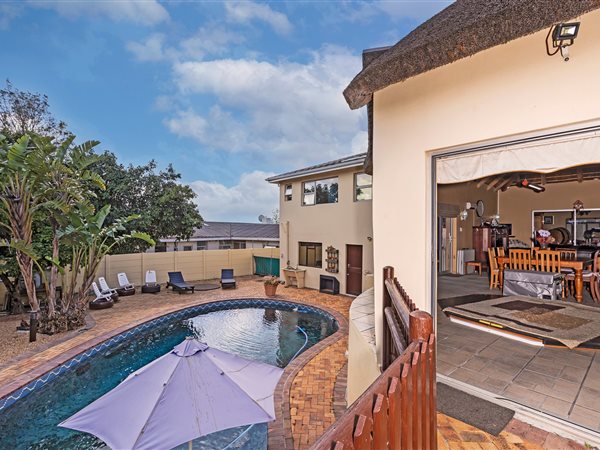
R 9 995 000
7 Bed HouseDurbanville Central
7
6.5
2
1 533 m²
Situated in the vibrant heart of durbanville and just a short walk from durbanville primary school, this exceptional property offers a ...
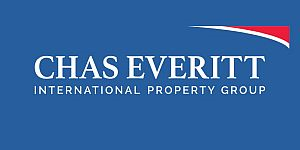
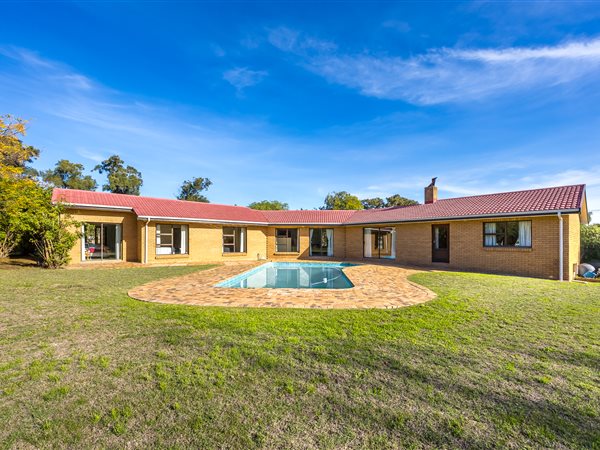
R 5 250 000
5 Bed HouseDurbanville Central
5
3
2
1 714 m²
Situated in calm and serene neighborhood with endless possibilities on large plot, providing opportunity to extend.
live in the main ...

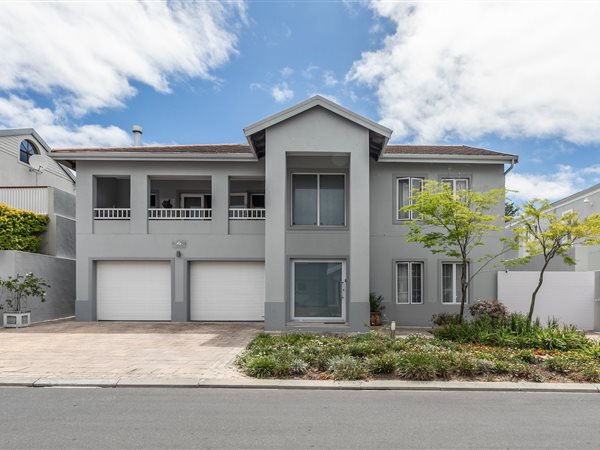
R 5 460 000
4 Bed HouseDurbanville Central
4
3
4
571 m²
Greenville estate offers a unique lifestyle in a security estate alongside a beautiful golf course in the heart of durbanville. ...

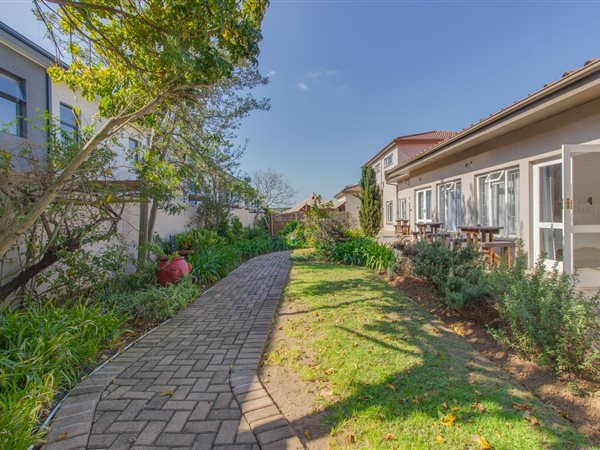
R 7 999 000
8 Bed HouseDurbanville Central
8
8
1
1 041 m²
5 large self catering units with separate entrance
3 bedrooms with main on-suite
domestic accommodation
reception area
dining area and ...
James Clark


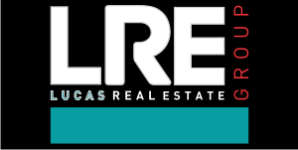
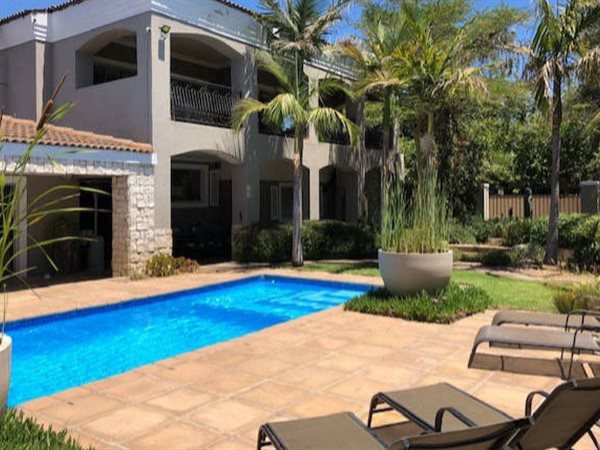
R 9 500 000
9 Bed HouseTara
9
6
1 807 m²
Currently being run as a guest house with an average possible income of r8000 per day just for accommodation, but also perfect for ...

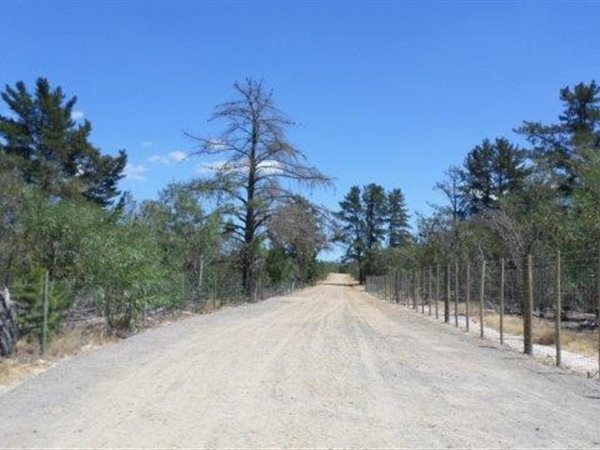
R 9 950 000
3 Bed HouseDurbanville Rural
3
2
3
21.7 ha
Small holding bordering n7 with water!
small holding bordering n7 with water!
this opportunity to purchase a small holding on the n7 ...
Peter Retief



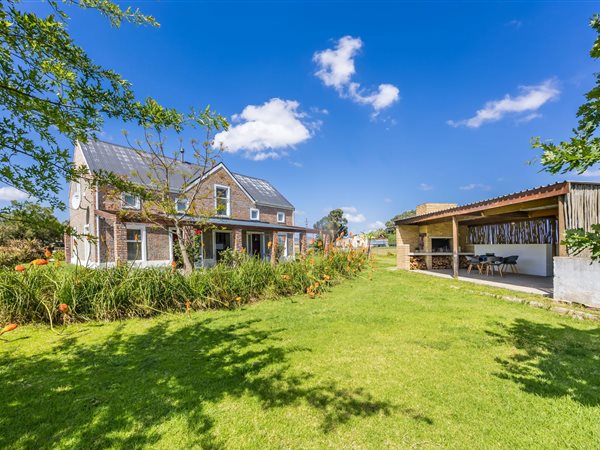
R 5 640 000
1.4 ha SmallholdingDurbanville Rural
4
1.4 ha
Peaceful smallholding for sale near durbanville. Escape to nature with this peaceful smallholding, located just minutes from ...
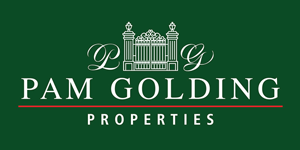

Get instant property alerts
Be the first to see new properties for sale in the Durbanville Central area.Nearby Suburbs
- Durbanville Central
- Avalon Estate
- Durmonte
- Vygeboom
- Graanendal
- Welgevonden Estate
- D Urbanvale
- Uitzicht

Get instant property alerts
Be the first to see new properties for sale in the Durbanville Central area.Durbanville Property News

Agent commentary on Durbanville
Learn more about Durbanville from local property experts.
Welgedacht and Durbanville more accessible
Upper end prices in security estates such as a Kanonberg and Welgedacht have dropped dramatically recently.
Durbanville area and property guide
This suburb has all the attractions of a small village yet isn't far from Cape Town.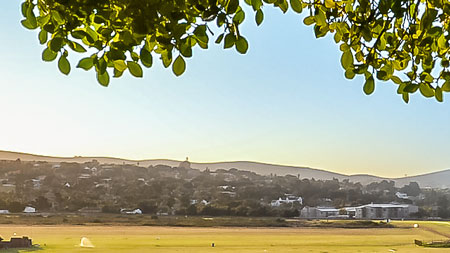
Featured Neighbourhood
Durbanville
This area has a population of great diversity, from young successful entrepeneurs and business successors, to the well established elderly with a “zest for life”. From well-known coffee shops and chic eateries, to thriving restaurants and world famous wine farms, they are all just a stone's throw ...
Learn more about Durbanville
Switch to
Main Suburbs of Durbanville
- Amanda Glen
- Aurora
- Avalon Estate
- Clara Anna Fontein Estate
- D Urbanvale
- Durbanville Central
- Durbanville Hills
- Durbell
- Durmonte
- Everglen
- Eversdal
- Eversdal Heights
- Goedemoed
- Graanendal
- Nerina
- Pinehurst
- Schoongezicht
- Sonstraal
- Sonstraal Heights
- The Crest
- Uitzicht
- Valmary Park
- Vergesig
- Vierlanden
- Vygeboom
- Welgevonden Estate
- Wellway Park
Smaller Suburbs
- Bergsig
- Bethanie
- Bloemhof
- Chantecler
- Die Wingerd
- Durbanvale Country Estates
- Durbanville
- Durbanville Industrial Park
- Durbanville Rural
- Eastrock
- Fisantekraal
- Glen Ive
- Halali
- Klein Nederburg
- Klipheuwel
- Langeberg Ridge
- Langeberg Village
- Longwood
- Morningstar
- Oakwood
- Proteaville
- Rochefort Village
- Rosedale Estate
- Ruitershoogte
- Sonstraal East
- Tara
- The New Oak
- Vineyard Office Estate
- Wellway Park East