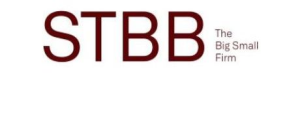


4 Bed House in Durbanville Central
OPEN HOUR: TUESDAY 19 NOVEMBER 2024 FROM 14H00 14H300 AND 17H00 - 17H30
VIEWING BY APPOINTMENT ONLY
PLEASE ARRANGE YOUR VIEWING SLOT WITH THE AGENT PRIOR TO ATTENDING THE SHOW HOUSE.
ADDRESS: 4 GREENVILLE ESTATE, DURBANVILLE CETRAL
Greenville estate, enjoy a unique lifestyle in a security estate alongside a beautiful golf course in the heart of Durbanville.
This modern family home offers 4-bedrooms, 3-bathrooms and 2 garages. Staff quarters with gated parking.
Upstairs:
3 Large bedrooms with 2 bathrooms and lots of cupboards. Main bedroom with full en-suite.
Spacious open plan living areas including a lounge with a fireplace leading to a balcony, enormous dining room for that large family table and
a modern kitchen and gas stove, separate scullery and pantry.
The covered stoep built-in braai leads to a small garden and big heated pool with an outdoor entertainment area with a boma.
Downstairs:
Large guest bedrooms with en-suite bathroom with direct access to the house
Double automated garage with 2 small storerooms, inverter battery systems link to ample sun panels, large vault.
Additional gated parking on the other side of the house plus driveway parking
Domestic quarters with its own bathroom
Extras: 6 x aircons, ample blinds throughout the house, fibre installed, large vault in garage, large battery system and subpanels.
Property details
- Listing number T4856339
- Property type House
- Erf size 571 m²
- Floor size 375 m²
- Rates and taxes R 1 675
- Levies R 2 705
Property features
- Bedrooms 4
- Bathrooms 3
- En-suite 1
- Lounges 2
- Dining Areas 1
- Garages 2
- Covered Parkings 2
- Storeys 2
- Pet Friendly
- Access Gate
- Alarm
- Built In Cupboards
- Fenced
- Laundry
- Patio
- Pool
- Satellite
- Security Post
- Staff Quarters
- Storage
- Entrance Hall
- Kitchen
- Garden
- Scullery
- Intercom
- Pantry
- Electric Fencing
- Family Tv Room
- Paving
- Fireplace
- Built In Braai
- Aircon
Photo gallery
