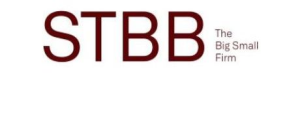


7 Bed House in Durbanville Central
Situated in the vibrant heart of Durbanville and just a short walk from Durbanville Primary School, this exceptional property offers a multitude of opportunities. Whether you''re looking for a spacious home for extended family, a source of rental income, or a prime location for a guesthouse or private practice, this property is designed to meet your needs.
The property features a spacious main house, two one-bedroom flats each with their own private garden, and a two-bedroom flatlet, ideal for those seeking a versatile home with excellent income potential.
Key Features
Main House:
Expansive, open-plan living and dining areas, perfect for family gatherings
Well-equipped kitchen with ample storage and counter space
Study or home office with sliding doors leading outside
Beautifully maintained Mirana pine floors, aluminum windows, and sliding doors
3 spacious bedrooms with built-in cupboards, each with sliding doors to the outside
2 full bathrooms
Large outdoor entertainment area with a swimming pool
Additional Units:
Two One-Bedroom Flats: Each with a private entrance, backyard, kitchen, and bathroom, ideal for rental income or extended family use
Two-Bedroom Flatlet: Private entrance with two en-suite bedrooms, full kitchen, and living areaperfect for a guesthouse or additional accommodation
Exterior & Plot:
Expansive plot with well-maintained gardens and outdoor spaces
9 solar panels with 4 batteries and an inverter
Ample parking with space for multiple vehicles
Large pool area, ideal for outdoor entertaining
Prime Location: Conveniently close to top schools, shopping centers, and major routes, offering a balance of tranquility and accessibility.
With its versatile layout and ample space, this property is perfect for dual living, investment, or transforming it into a successful guesthouse.
Embrace the charm of Durbanville livingcontact us to schedule a viewing today and make this opportunity yours!
Property details
- Listing number T4841513
- Property type House
- Listing date 26 Oct 2024
- Land size 1 533 m²
- Floor size 556 m²
Property features
- Bedrooms 7
- Bathrooms 6.5
- Lounges 3
- Dining areas 1
- Garage parking 2
- Flatlets
- Pet friendly
- Access gate
- Alarm
- Built in cupboards
- Fenced
- Laundry
- Patio
- Pool
- Storage
- Study
- Walk in closet
- Entrance hall
- Kitchen
- Garden
- Scullery
- Garden cottage
- Electric fencing
- Family TV room
- Paving
- Fireplace
- Built In braai
- Aircon
Photo gallery
