Property For Sale in Hillcrest Central
1-20 of 63 results
1-20 of 63 results
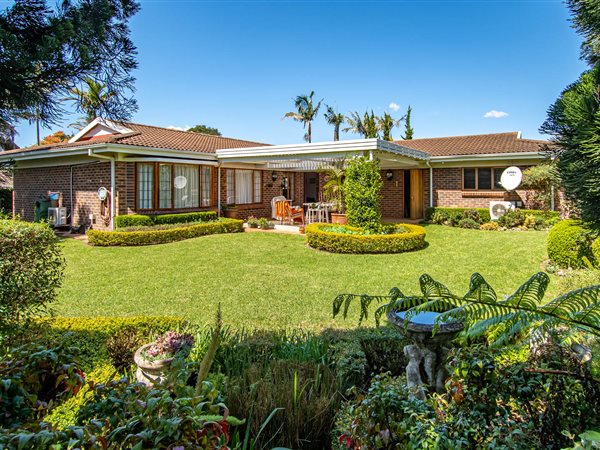
R 2 550 000
3 Bed TownhouseHillcrest Central
HD Media
Hillcrest Central18 Nkutu House 7 Nkutu Road
3
2
2
173 m²
This delightful single-level simplex is the perfect downsizing opportunity. Located in the heart of hillcrest, you''ll enjoy easy ...

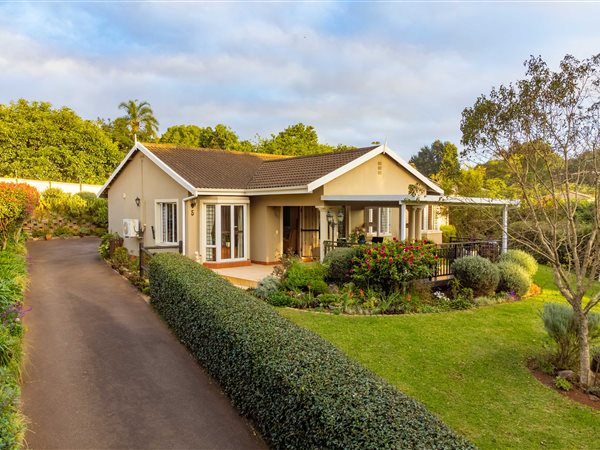
R 2 725 000
3 Bed TownhouseHillcrest Central
HD Media
Hillcrest Central5 Far Horizons 7 Westriding Street
3
2
2
1 067 m²
This simply stunning freehold home awaits in the highly desirable far horizon estate. Embrace the exclusivity of ownership within this ...

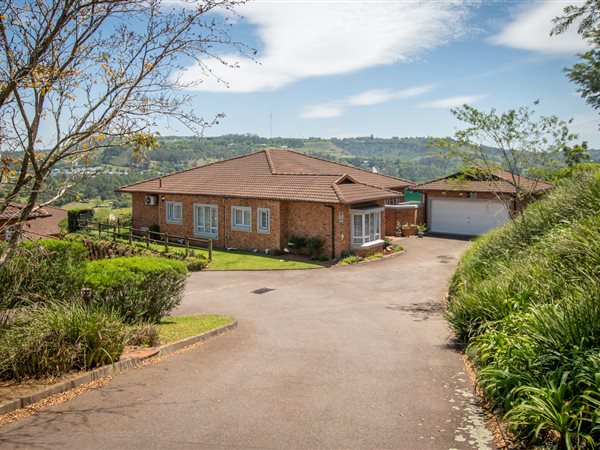
R 2 850 000
3 Bed SimplexHillcrest Central
HD Media
Hillcrest Central2 Emoyeni Heights 30 Emoyeni Drive
3
3
2
242 m²
Discover the epitome of comfort and style in this exquisite central hillcrest stepless simplex. This spacious 3-bedroom home offers ...


R 2 850 000
3 Bed HouseHillcrest Central
HD Media
Hillcrest Central21 Greenvale Village 36 Shongweni Road
3
2
758 m²
Situated in an estate of approximately 100 units, set on a picturesque hillside overlooking shongweni and assagay, this property ...


R 2 950 000
7 Bed HouseHillcrest Central
HD Media
Hillcrest Central22 Ridge Road
7
4
1
4 092 m²
Nestled in the heart of prestigious hillcrest park, this captivating spanish-style residence presents an unparalleled opportunity for ...

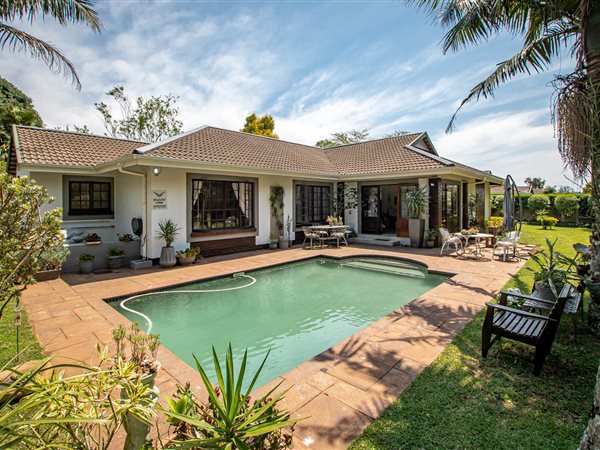
R 2 950 000
3 Bed TownhouseHillcrest Central
HD Media
Hillcrest Central14 Glen Eden 29 Green Meadow Street
3
2
3
1 236 m²
This warm and inviting freehold townhouse ticks all the boxes. Positioned in a quiet corner in the complex with a beautiful wrap ...

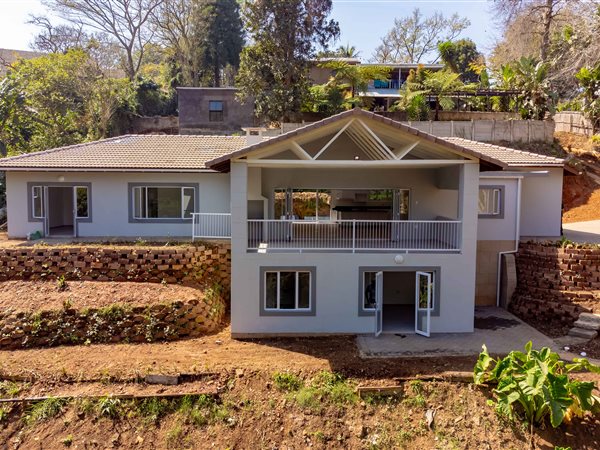
R 2 995 000
3 Bed HouseHillcrest Central
HD Media
Hillcrest Central12 Shortlands Avenue
3
2
2
2 087 m²
Prime location close to central hillcrest and a stones throw away from hillcrest high school. Newly built 3 bedroom home with a 1 ...

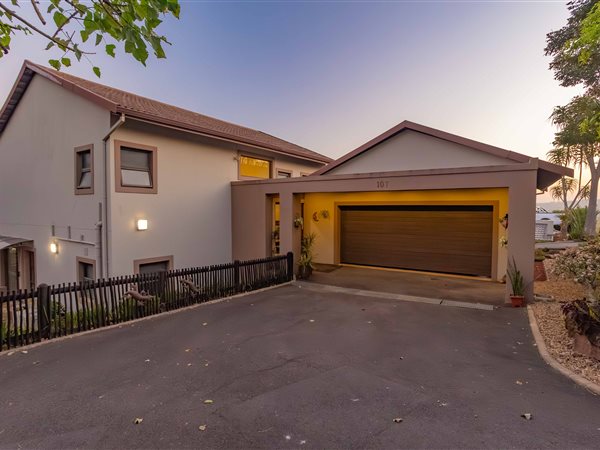
R 2 995 000
3 Bed TownhouseHillcrest Central
HD Media
Hillcrest Central107 Greenvale Village 36 Shongweni Road
3
3
2
1 290 m²
Calling all families! Are you searching for a freehold, pet-friendly home brimming with character in a secure, sought-after upper ...

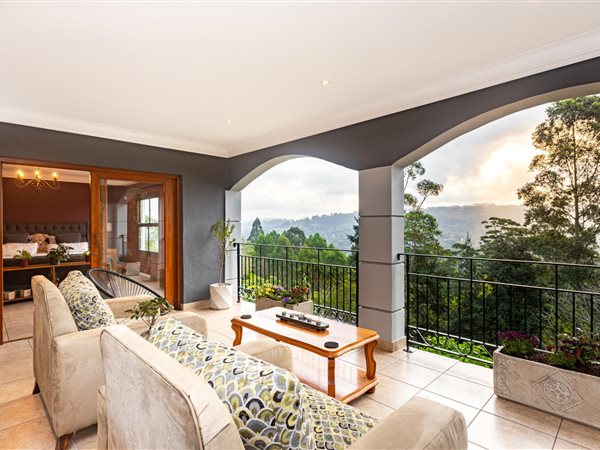
R 3 200 000
5 Bed HouseHillcrest Central
HD Media
Hillcrest Central36a Gillitt Road
5
3
7
1 801 m²
Stunning tuscan-style property in central hillcrest
nestled down a panhandle, overlooking the hills to the west, is this alluring ...


R 3 250 000
3 Bed TownhouseHillcrest Central
HD Media
Hillcrest Central92 Greenvale Village 36 Shongweni Road
3
2
2
879 m²
This recently built, modern home, with high quality finishes throughout, is situated at the end of a quiet cul-de-sac in the highly ...

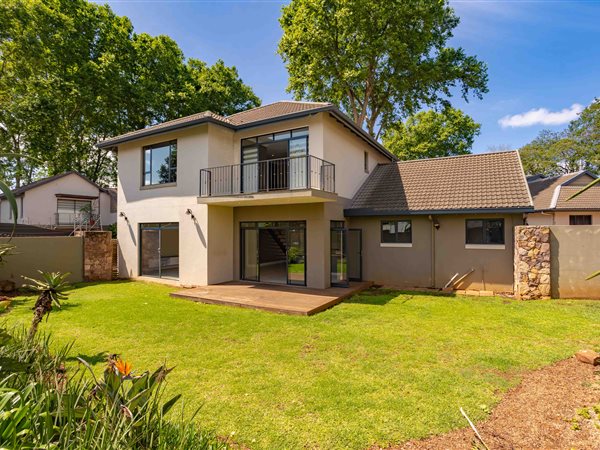
R 3 395 000
4 Bed TownhouseHillcrest Central
HD Media
Hillcrest Central2 West Bentley 2 Tunzini Road
4
3
2
4 497 m²
Found within a quaint estate, this exquisite split-level home epitomizes luxury living entertainment. Ideally located near shopping ...

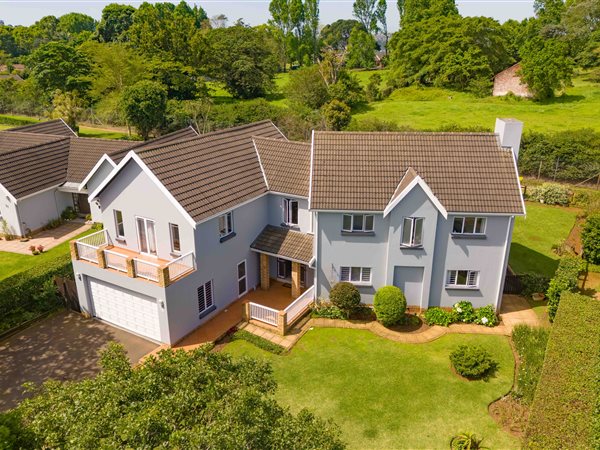
R 3 495 000
4 Bed TownhouseHillcrest Central
HD Media
Hillcrest Central27 Sandalwood Estate 4 Blessing Ninela Road
4
3.5
2
916 m²
Welcome to a prestigious oasis where tranquility meets luxury! Sandalwood estate is the ideal place for families seeking a serene ...

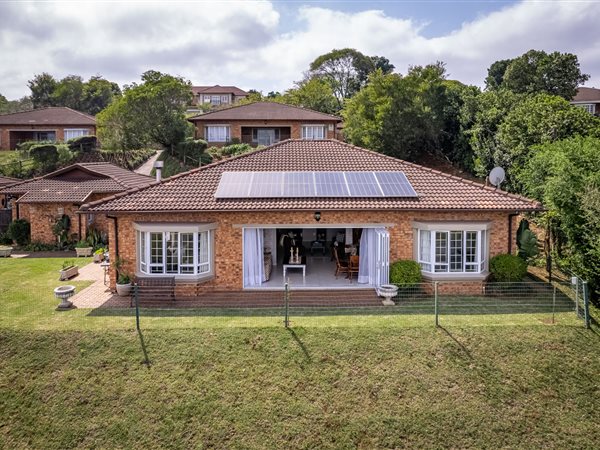
R 3 495 000
4 Bed TownhouseHillcrest Central
HD Media
Hillcrest Central5 Emoyeni Heights 30 Emoyeni Drive
4
3
2
243 m²
This top-class estate consists of 5 homes in total, stepless, 4-bedroom townhouse is conveniently situated in the heart of hillcrest, ...

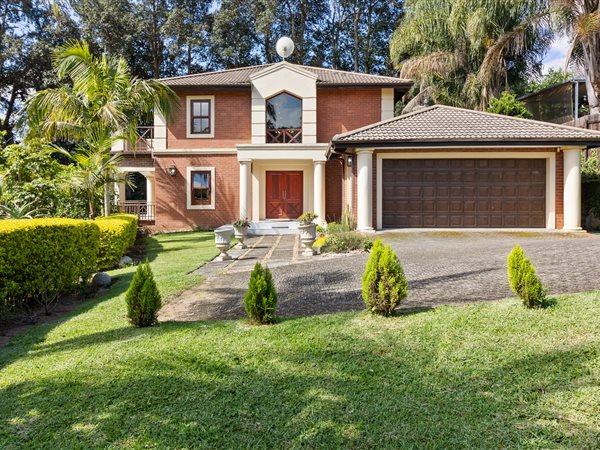
R 3 795 000
4 Bed HouseHillcrest Central
HD Media
Hillcrest Central28a Ukosi Road
4
2.5
2
2 049 m²
Experience luxury living in this breathtaking 4-bedroom modern house, perfectly designed for family comfort and entertainment. Enter ...

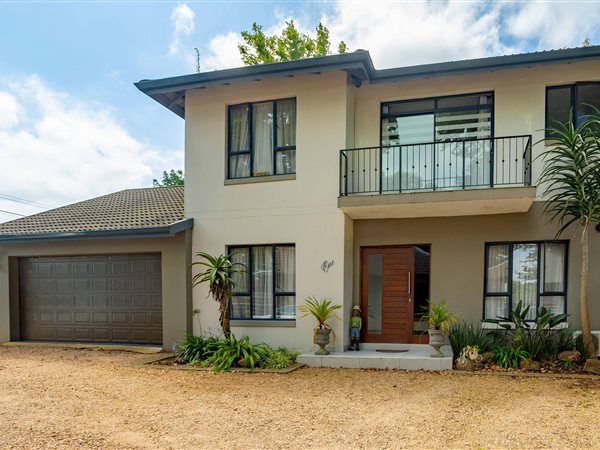
R 3 795 000
4 Bed TownhouseHillcrest Central
HD Media
Hillcrest Central1 West Bentley 2 Tunzini Road
4
4
2
4 497 m²
The promise of no transfer duties, low levies, location of being close to schools, and easy access to the m13 fulfills your dream ...

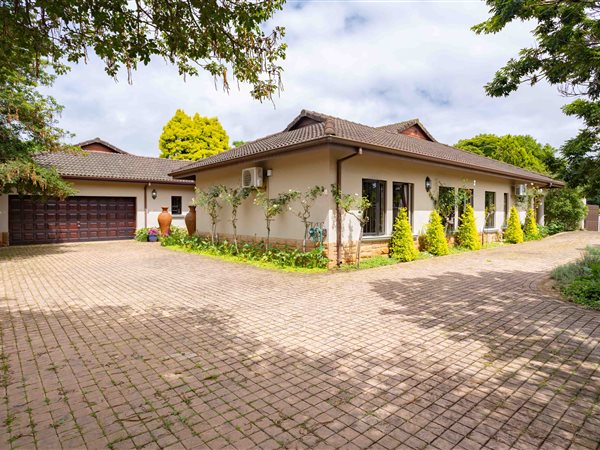
R 3 900 000
4 Bed TownhouseHillcrest Central
HD Media
Hillcrest Central6 The Commonage 3 Commonage Road
4
3
2
353 m²
Indulge in the epitome of modern living within this exquisite unit, nestled in a highly sought-after development set against the ...

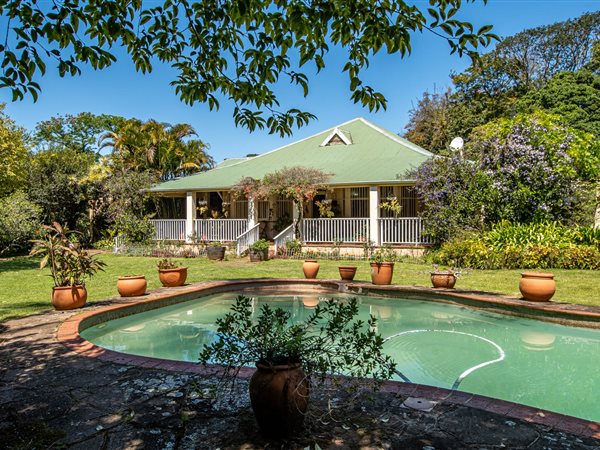
R 3 999 000
6 Bed HouseHillcrest Central
HD Media
Hillcrest Central1 Mcmillan Road
6
3.5
2
5 899 m²
Discover a piece of history with this grand old lady nestled on 5,899sqm of prime land in hillcrest, offering various options with the ...

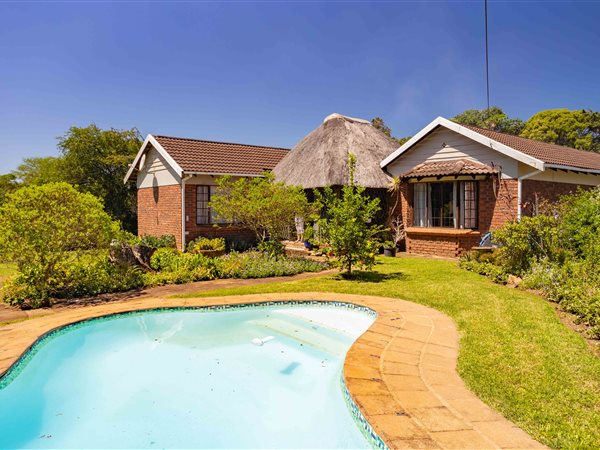
R 2 695 000
4 Bed HouseHillcrest Central
HD Media
Hillcrest Central
4
2
2
1 817 m²
In a quiet cul de sac in hillcrest is this desirable family home. Set in a beautiful landscaped level garden with sparkling pool this ...

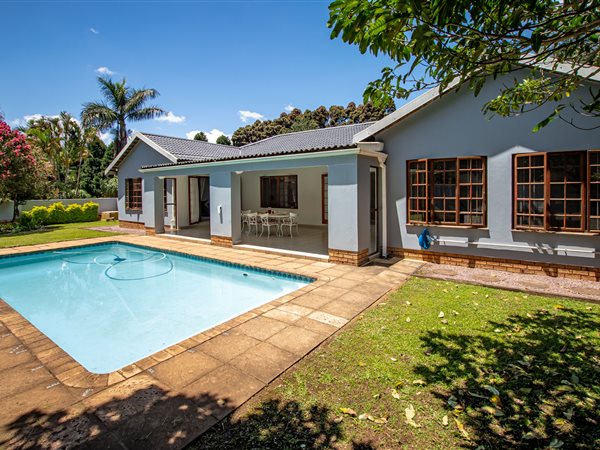
R 2 950 000
4 Bed TownhouseHillcrest Central
HD Media
Hillcrest Central
4
2
2
299 m²
Nestled within the serene confines of hillcrest park, this exquisite 4-bedroom townhouse offers an unparalleled blend of comfort, ...

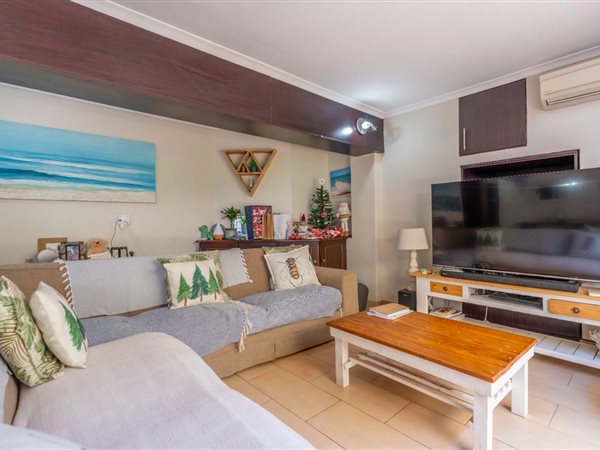
R 2 500 000
3 Bed HouseHillcrest Central
3
3
6
1 801 m²
Charming 4-bedroom farmhouse with modern elegance in hillcrest
discover the perfect blend of classic charm and modern convenience in ...
Engela Grobler


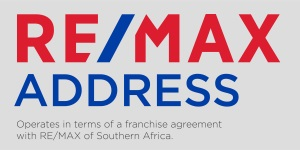

Get instant property alerts
Be the first to see new properties for sale in the Hillcrest Central area.
Get instant property alerts
Be the first to see new properties for sale in the Hillcrest Central area.Hillcrest Property News


Spotlight on Hillcrest
Situated on the ridge of a main road that runs from Durban to Pietermaritzburg, Hillcrest has become far more than the sleepy hollow it once was.
Estate agent commentary on Hillcrest
Local property experts discuss the property market in Durban’s Hillcrest suburb.Hillcrest Primary School – Where Children Learn To Be True
Located on a spacious and superb four hectare campus in central Hillcrest, Hillcrest Primary School is a co-educational school catering for Grade R to Grade 7. Offering a progressive and thorough curriculum, together with the ...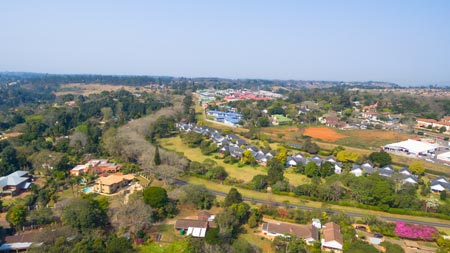
Featured Neighbourhood
Hillcrest
Nestled in the Valley of a Thousand Hills, Hillcrest has a slightly cooler and less humid climate than other parts of Durban. It’s a family-friendly suburb, with many private schools, parks and kid-friendly restaurants. Estate living is very common, with many estates boasting well-kept golf ...
Learn more about Hillcrest
Switch to
Main Suburbs of Hillcrest