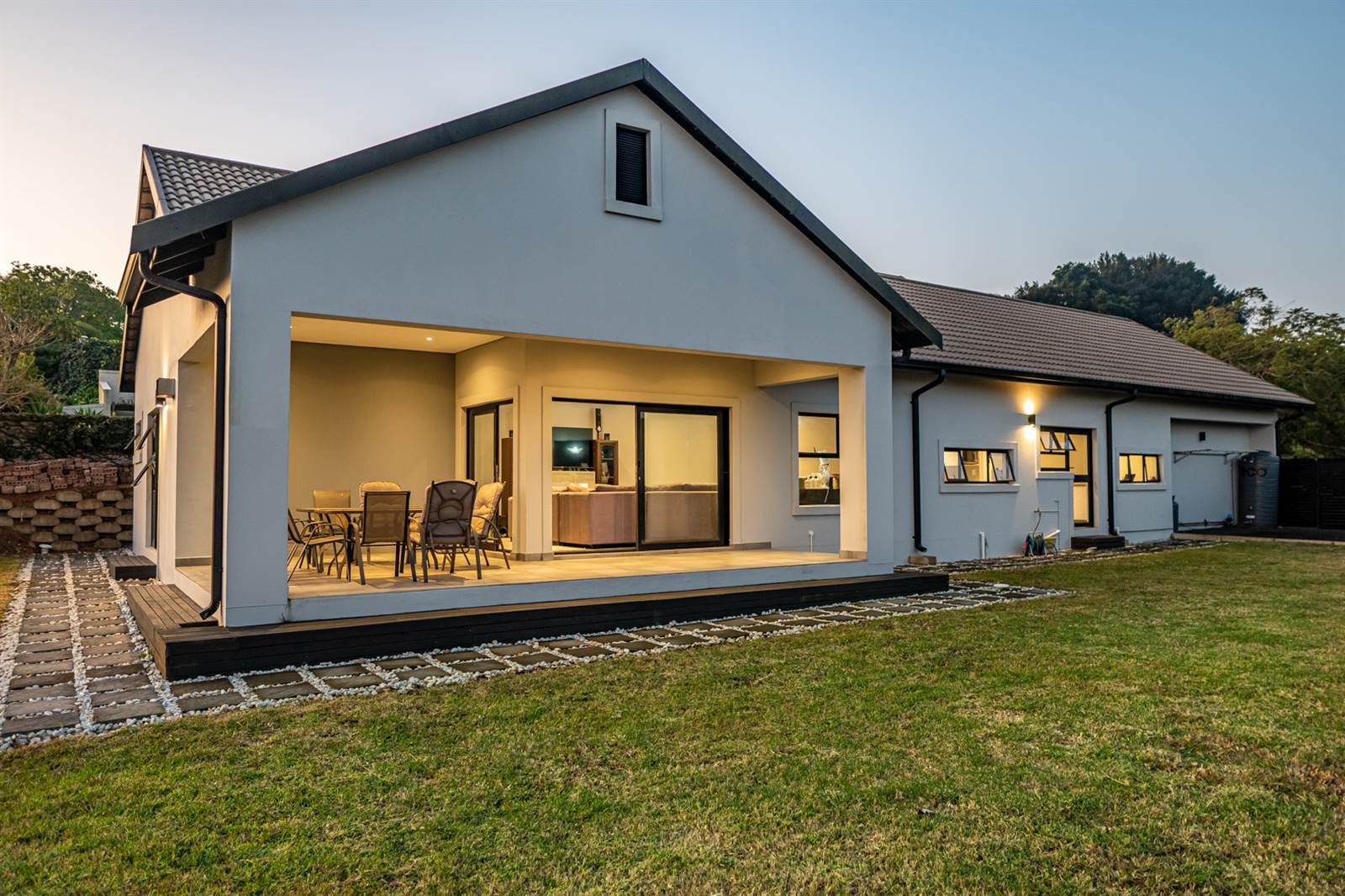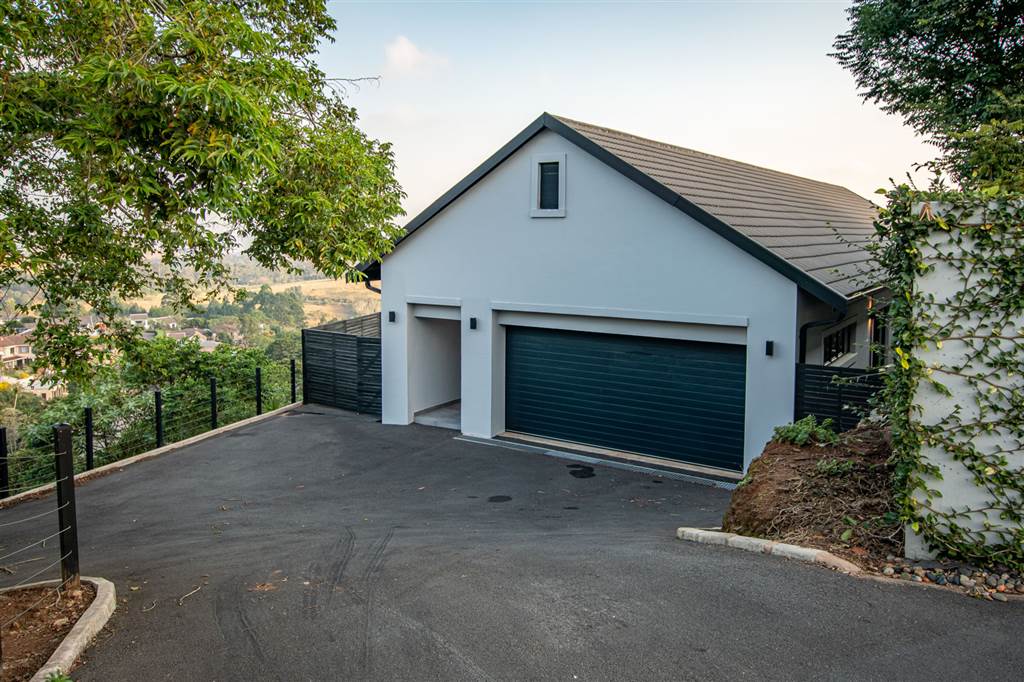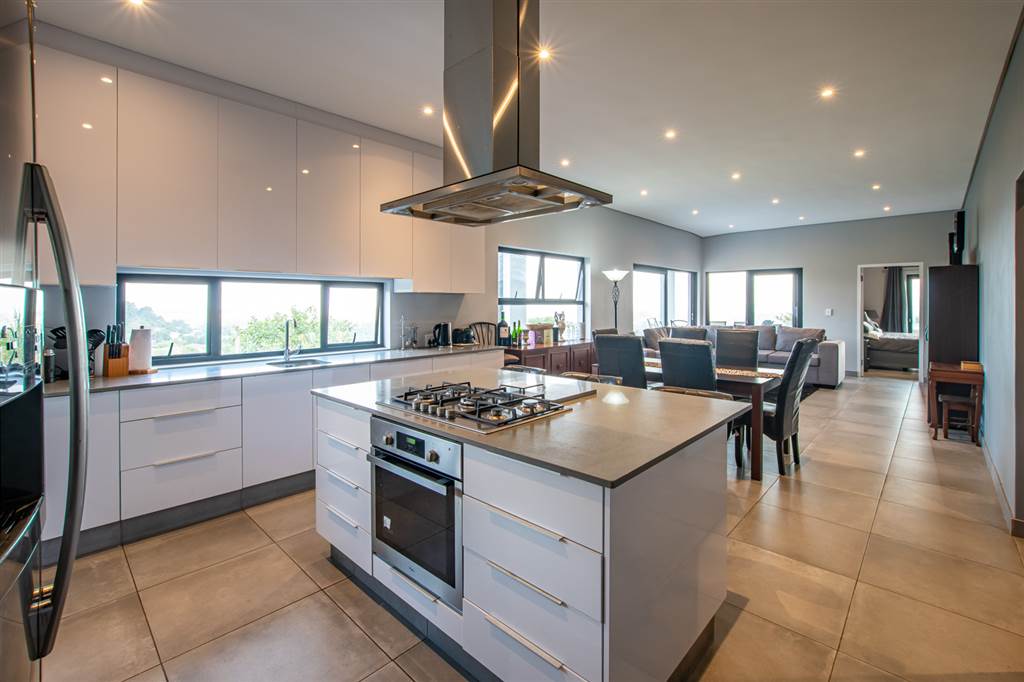3 Bed Townhouse in Hillcrest Central
LUXURIOUS ESTATE LIVING DOWN A QUIET CUL-DE-SAC WITH PANORAMIC VIEWS:
This recently built, modern home, with high quality finishes throughout, is situated at the end of a quiet cul-de-sac in the highly sought-after Greenvale Village Estate, which offers Hi-Tech, State of the Art Security, and 24-hour guarded access. This homes private setting and stunning panoramic views combine to craft an atmosphere reminiscent of a serene personal retreat. As you step through the stylish, double front pivot door, youre greeted by a spacious entrance hall, featuring a convenient workstation on one side. The open-plan design seamlessly transitions from the covered entertainment patio, featuring a built-in braai and step-down deck, into the formal lounge, dining area, kitchen, and second lounge. The formal lounge features a sophisticated Chad O Chef gas fireplace. The kitchen boasts ample high-gloss built-in cabinets with soft-touch doors, modern Caesar-stone countertops, and designer Hansgrohe taps with a lifetime warranty. It also includes an eye-level electric oven and a centre island equipped with a stunning gas hob and top-quality extractor fan. This area leads to a separate laundry/scullery featuring a modern Franke granite double sink, which in turn leads out onto a paved, designated drying space with washing lines.
The three bedrooms are generously proportioned and feature ample built-in cupboards. The main bedroom includes a walk-through wardrobe surrounded by built-in cupboards, a built-in Caesar-stone dressing table, and an en-suite bathroom with a freestanding bath, walk-in shower, basin & toilet. The other two bedrooms share a family bathroom equipped with a combined bathtub and shower, basin and toilet. The extra-length and extra-height double garage provides direct access into the home and is designed to accommodate modern SUVs and bakkies and is fitted with an automated, elegant, high-quality aluminium door. The exposed trusses in the high roof offer excellent loft storage space. Adjacent to the garage, is a closed-off timber screen fence that opens as a gate and provides an ideal extra parking space for another vehicle or boat. Additional features include an NHBRC certificate, a solar geyser, a fibre line ready for connection to a service provider, a 900-litre JoJo tank, connected to the municipal water supply, which is integrated into the houses plumbing system plus extra foundations with reinforced infrastructure suitable for a double-storey extension. This home also boasts a small, level garden enclosed by a fence. A striking pebble-paved pathway along the entertainment patio and one side of the house add both beauty and functionality to the outdoor space. Greenvale Village Estate boasts a fantastic communal area with playground for children and a beautifully landscaped park-like garden that includes a dam and seating facilities. Its strategic location provides quick access to freeways and all essential amenities. Lastly, its a pet-friendly estate that permits up to three pets with Homeowners approval, welcoming both cats and dogs that are chipped and have up to date vaccines. R 20 000 Stabilization levy payable. Contact me to schedule your private viewing today!
Property details
- Listing number T4692941
- Property type Townhouse
- Listing date 1 Jul 2024
- Land size 879 m²
- Floor size 240 m²
- Rates and taxes R 2 000
- Levies R 2 402
Property features
- Bedrooms 3
- Bathrooms 2
- Lounges 2
- Dining areas 1
- Garage parking 2
- Pet friendly
- Laundry
- Patio
- Security post
- Study
- Entrance hall
- Garden
- Scullery
- Fireplace
- Built In braai


