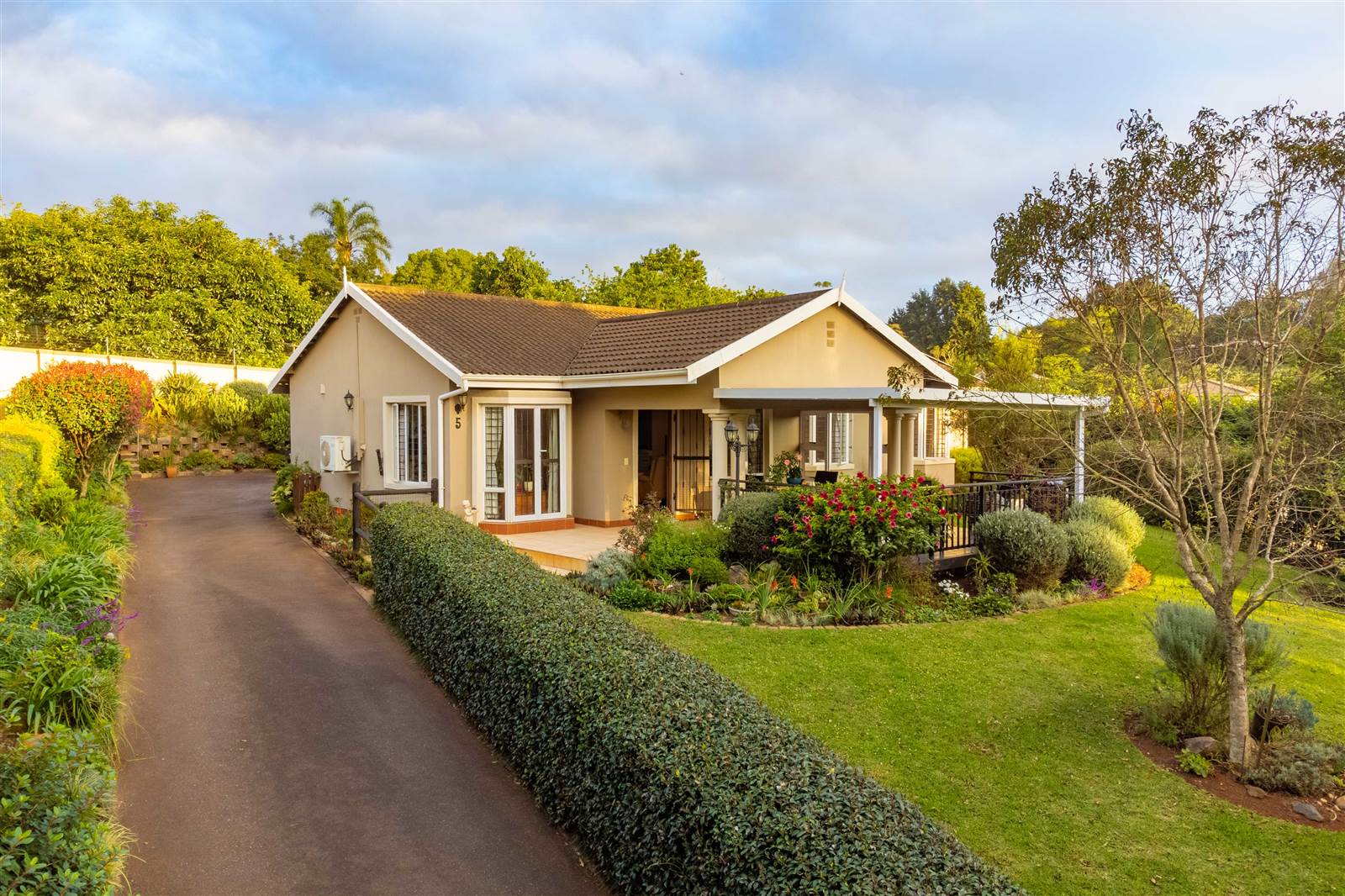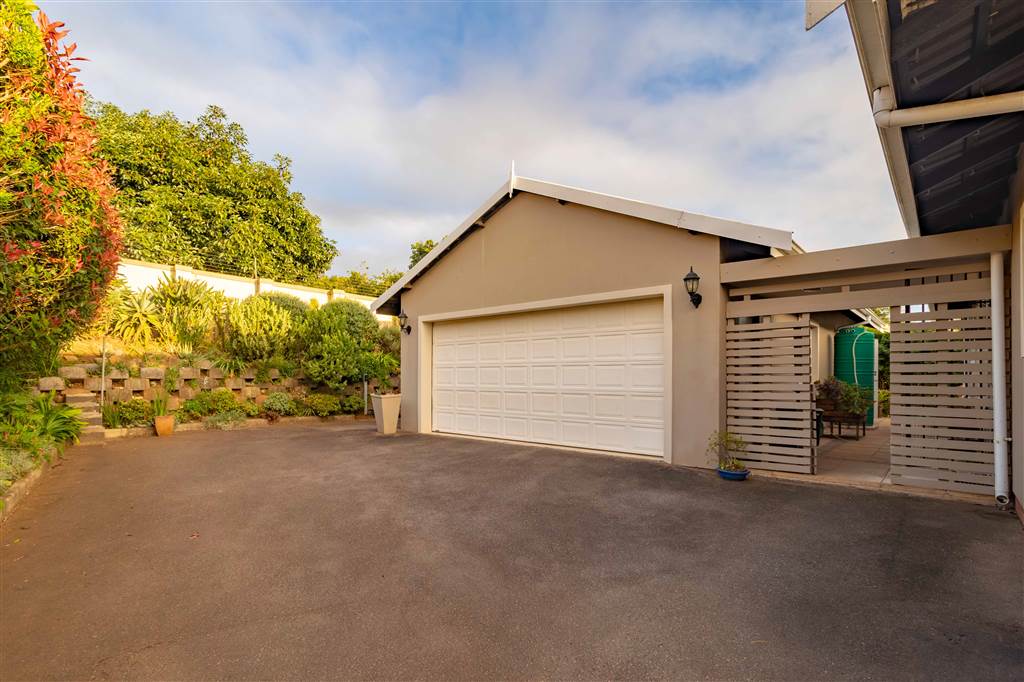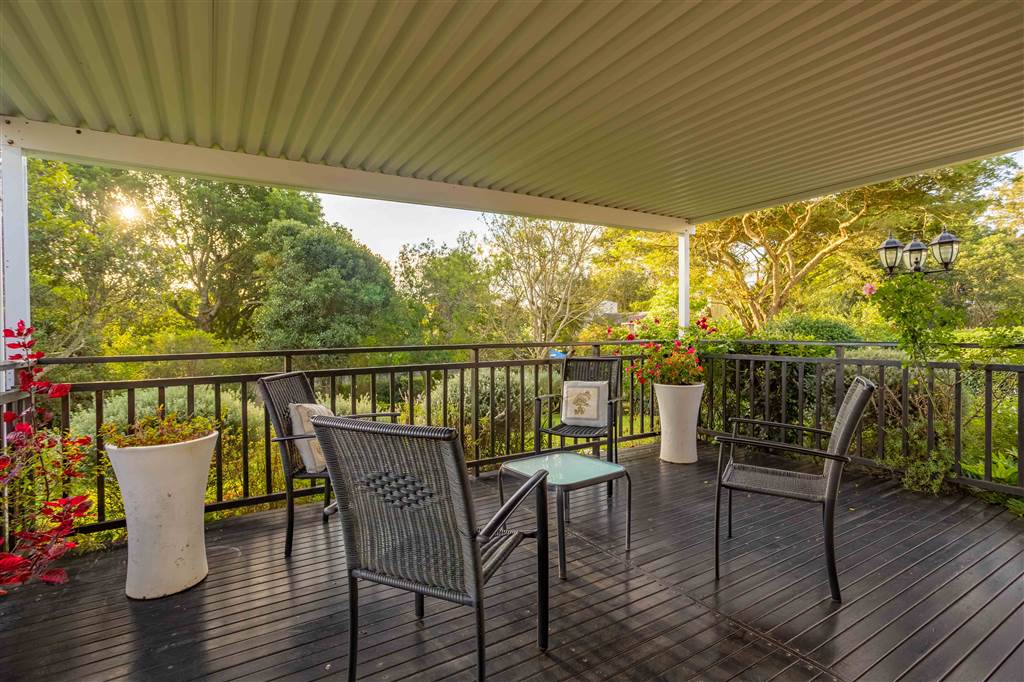3 Bed Townhouse in Hillcrest Central
Simply stunning gated estate
This simply stunning freehold home awaits in the highly desirable Far Horizon Estate. Embrace the exclusivity of ownership within this meticulously maintained community of just 15 freestanding residences. Immerse Yourself in Tranquility, Your private retreat boasts a north-facing orientation, offering an abundance of natural light. Step outside and enjoy the tranquility of the estate''s central park-like area, complete with a picturesque pond. Far Horizon is conveniently situated near prestigious private schools, Hillcrest Private Hospital, and a variety of shopping malls. Easy access to the M13 and N3 ensures effortless connection to the greater area.
The home boasts a generous 1067sqm of land, with approximately 254sqm of well-appointed living space under roof. The open-plan kitchen is a chef''s delight, featuring sleek granite countertops and ample cupboards. A dedicated scullery provides additional storage and workspace. The inviting lounge and dining room seamlessly connect to a large covered verandah, perfect for al fresco entertaining. Relax and recharge in the generously sized bedrooms, each with built-in cupboards. The main bedroom features a luxurious en-suite bathroom.
The dedicated hobby room or playroom offers a perfect space for children to unleash their creativity. The double garage provides ample space for vehicles and potential workshop use. The landscaped garden is perfect for relaxation, while the two water tanks ensure its continued flourishing. Dedicated visitor parking ensures a warm welcome for friends and family. This fully fenced property welcomes two well-behaved small dogs with permission, creating a haven for your furry friends. Don''t miss this exceptional opportunity to own a piece of paradise within the prestigious Far Horizon Estate. Contact us today to schedule a viewing!
Property details
- Listing number T4622735
- Property type Townhouse
- Listing date 6 May 2024
- Land size 1 067 m²
- Floor size 254 m²
- Rates and taxes R 2 063
- Levies R 1 320
Property features
- Bedrooms 3
- Bathrooms 2
- Lounges 1
- Dining areas 1
- Garage parking 2
- Pet friendly
- Alarm
- Patio
- Security post
- Staff quarters
- Study
- Garden
- Scullery
- Aircon


