Property For Sale in Cotswold Downs Estate
1-20 of 55 results
1-20 of 55 results
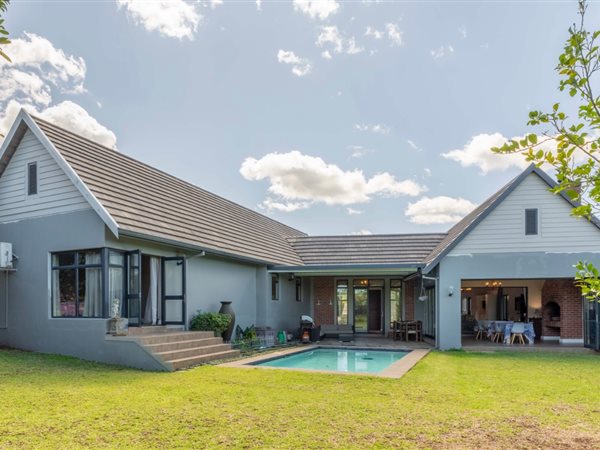
R 5 295 000
4 Bed HouseCotswold Downs Estate
4
2
2
1 104 m²
*on show by appointment only . Sole mandate
welcome to your dream home in cotswold down estate! The house is situated just steps away ...
Gregory Naidoo


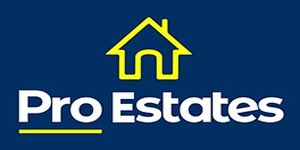
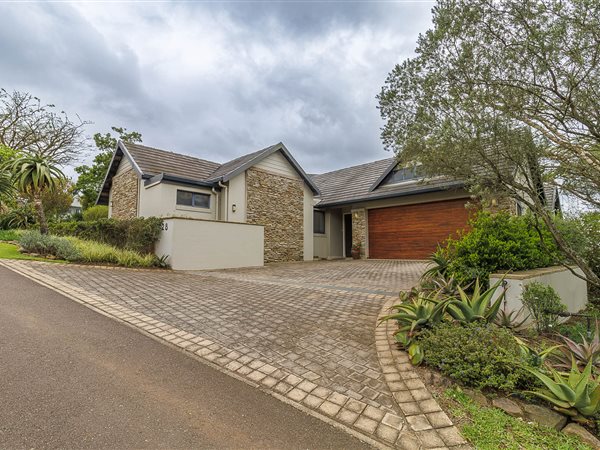
R 5 495 000
3 Bed HouseCotswold Downs Estate
3
4
2
944 m²
Welcome to your dream home in the prestigious cotswold downs golfing estate, nestled in the picturesque hillcrest. This stunning ...
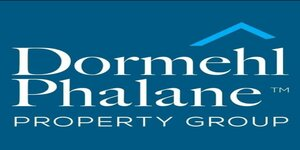
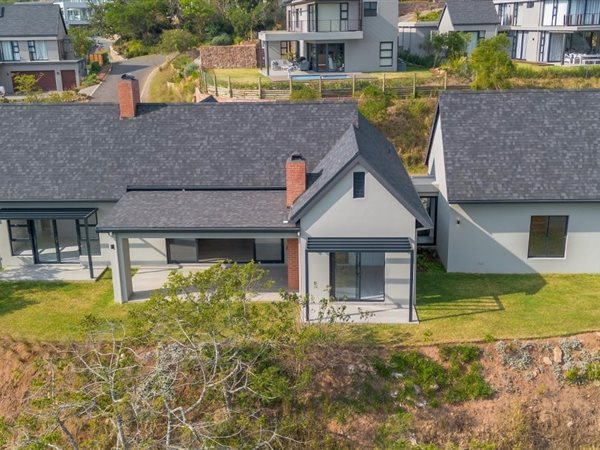
R 5 495 000
3 Bed HouseCotswold Downs Estate
3
3.5
2
1 157 m²
This brand new house in woodchester village, featuring a modern and stylish design that offers the perfect blend of comfort and ...
Gregory Naidoo



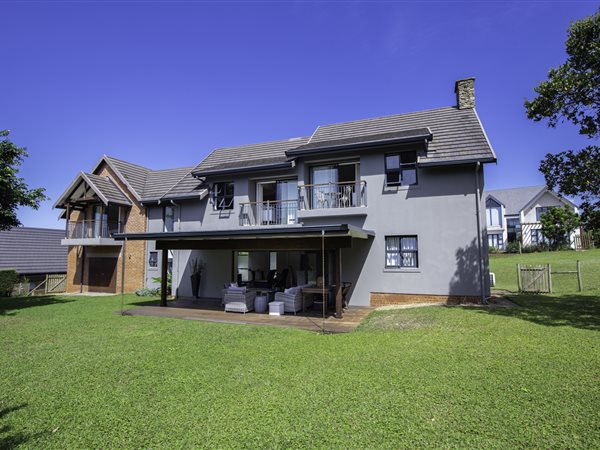
R 5 499 000
3 Bed HouseCotswold Downs Estate
3
3
2
1 330 m²
Prime position
this immaculate 3 bedroom double story home is well positioned adjacent to the 11th golfing hole and is north facing ...
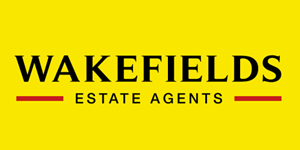
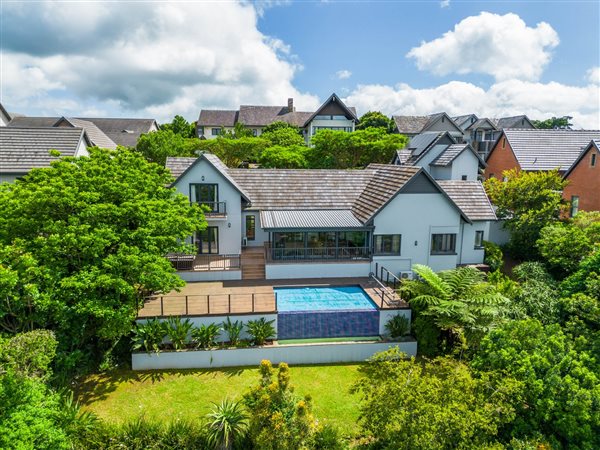
R 5 695 000
4 Bed HouseCotswold Downs Estate
4
4
2
1 265 m²
Welcome to this remarkable home that offers an outstanding living experience. This home boasts great position, beautiful views and ...
Gregory Naidoo



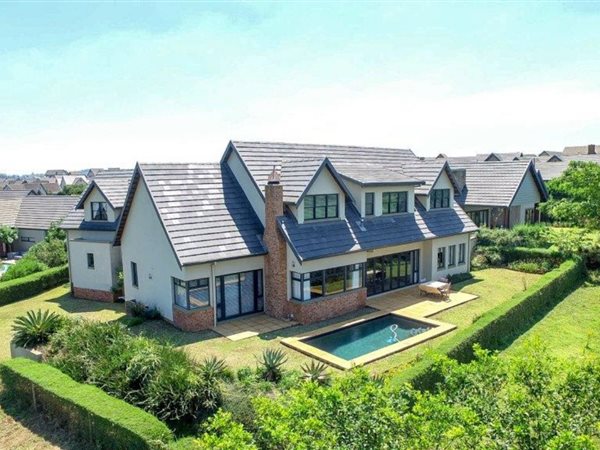
R 5 890 000
4 Bed HouseCotswold Downs Estate
4
4
3
855 m²
Dual sole mandate, this great money for value home is sold inclusive of the following improvements.
# 2 x 5000-00 litre water tanks ...

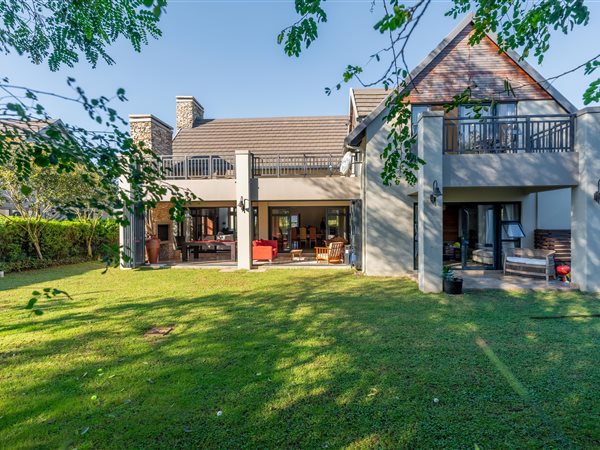
R 5 950 000
4 Bed HouseCotswold Downs Estate
4
3
2
900 m²
Double volume entrance sets the tone for an easy flow design, where the whole family can retreat and recharge those batteries from a ...

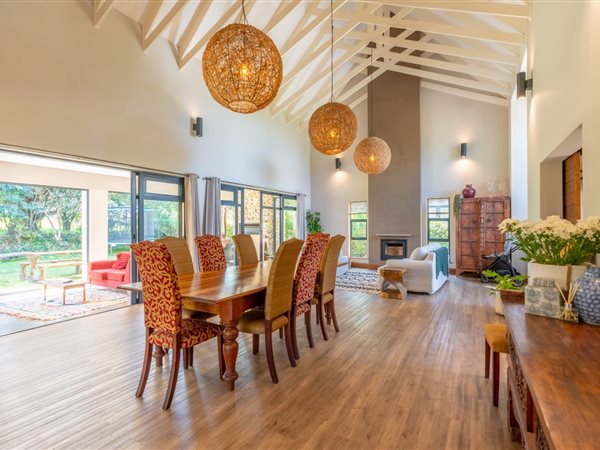
R 5 950 000
4 Bed HouseCotswold Downs Estate
4
3
2
901 m²
Welcome to the epitome of luxurious living nestled within the prestigious confines of a meticulously designed golf estate. This ...
Gregory Naidoo



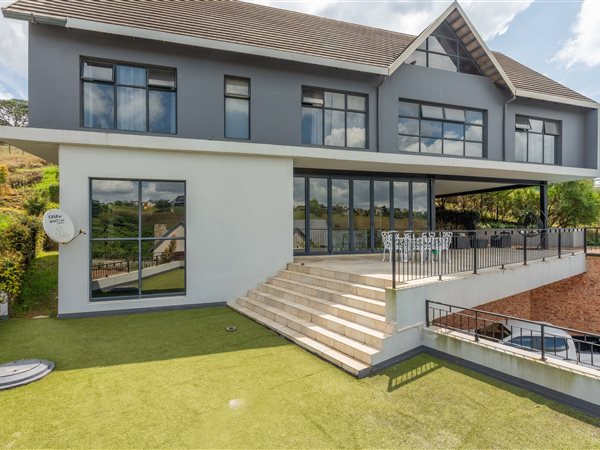
R 5 999 000
3 Bed HouseCotswold Downs Estate
3
3
2
1 000 m²
Take over current tenant at a monthly rental of r33,500pm, guaranteed income until 30th september 2025.
this modern and remarkably ...


R 6 399 000
5 Bed HouseCotswold Downs Estate
5
6
2
1 088 m²
Call me now if you are looking for that special family orientated home where quality of life and peace of mind is essential, the open ...

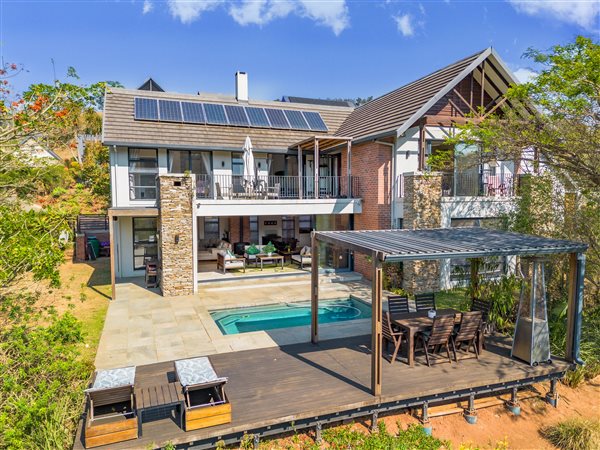
R 7 000 000
4 Bed HouseCotswold Downs Estate
4
4
2.5
1 071 m²
Welcome to this charming double-story home nestled in the woodchester village, where privacy meets picturesque elegance. This stylish ...
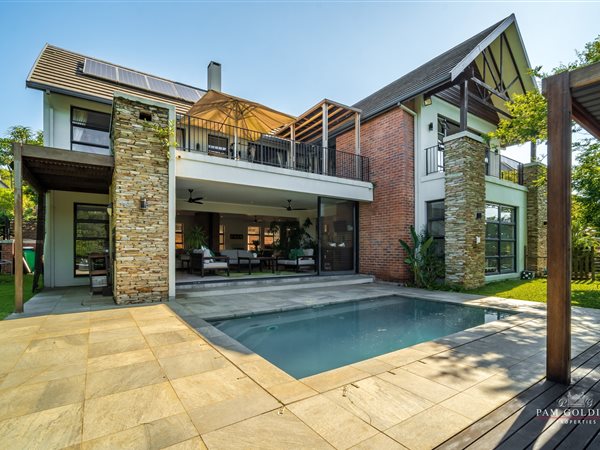
R 7 000 000
4 Bed HouseCotswold Downs Estate
4
4
2
1 069 m²
New mandate - worth the wait. View by appointment - exceptional architectural double storey home situated in prime woodchester ...
Jenny Sanders


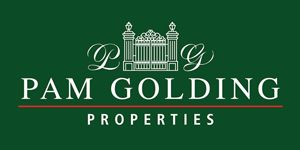
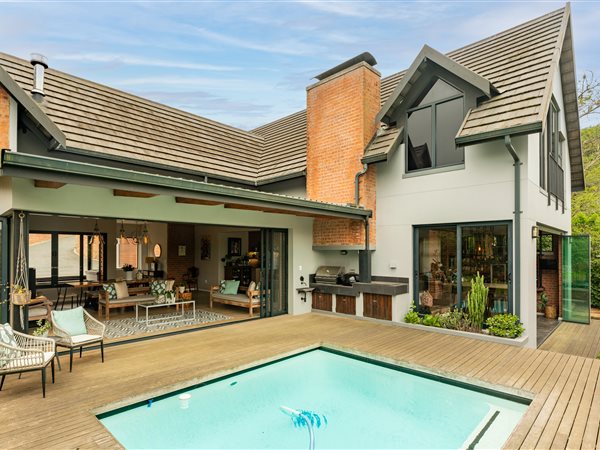
R 7 450 000
4 Bed TownhouseCotswold Downs Estate
4
5
2
917 m²
Exquisite hardly describes it! This breathtaking home has it all from the quiet cul de sac position overlooking the 9th fairway to the ...

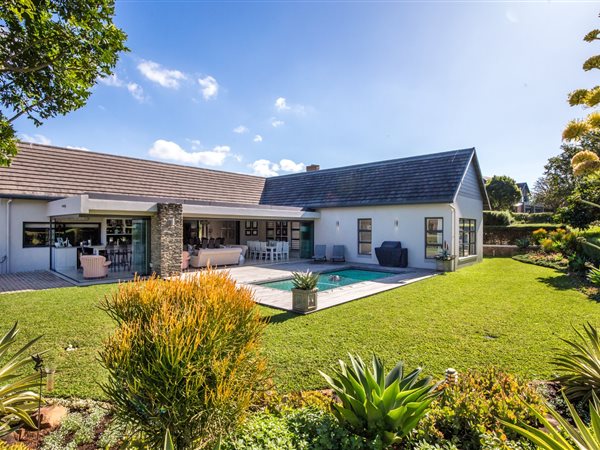
R 7 990 000
4 Bed HouseCotswold Downs Estate
4
4.5
2
1 365 m²
This spectacular family home is immaculate, spacious and offers the most beautiful indoor, outdoor living. Situated in the sought ...
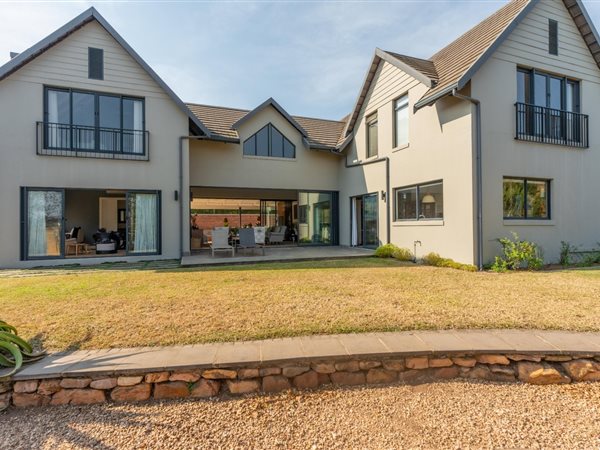
R 7 995 000
5 Bed HouseCotswold Downs Estate
5
5
3
949 m²
*on show by appointment only.
Breathtaking estate, a true masterpiece of luxury living. Bathed in an abundance of natural light and ...
Gregory Naidoo



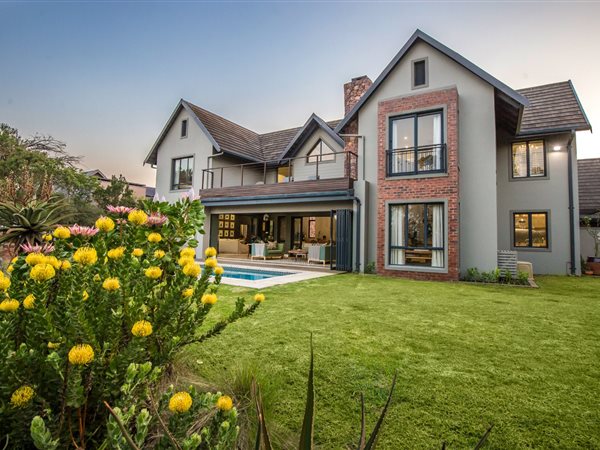
R 8 500 000
5 Bed HouseCotswold Downs Estate
5
5
4
954 m²
* book your appointment to view *sole mandate* nestled within the prestigious cotswold downs estate, this exceptional residence ...
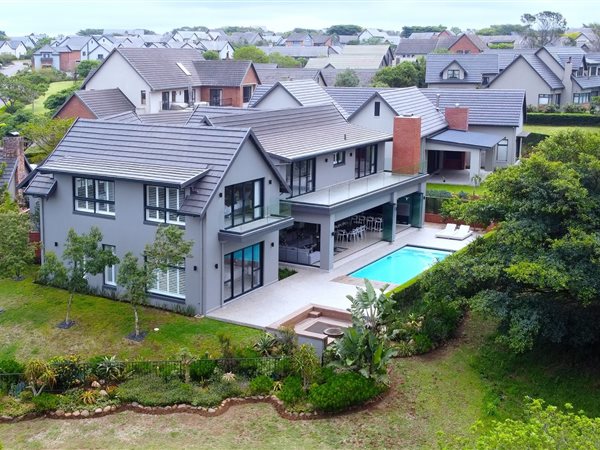
R 8 750 000
5 Bed HouseCotswold Downs Estate
5
4
2
805 m²
*on show by appointment only.
pro estates is proud to present this remarkably captivating new sole mandate. This exquisite 5 bedroom ...
Gregory Naidoo



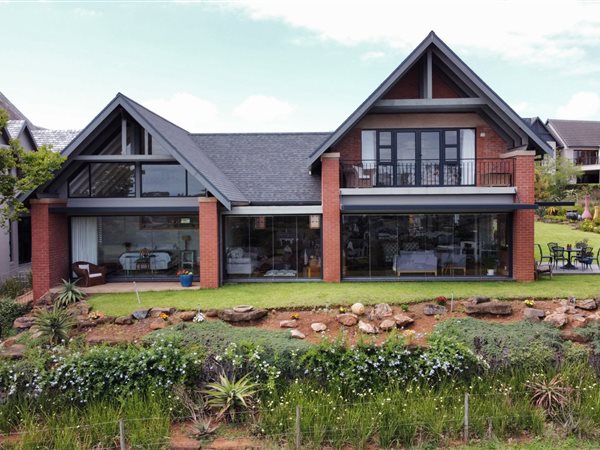
R 8 995 000
5 Bed HouseCotswold Downs Estate
5
5
2
1 109 m²
*on show by appointment only.
Introducing a truly remarkable residence within the prestigious cotswold downs estate, this home ...
Gregory Naidoo



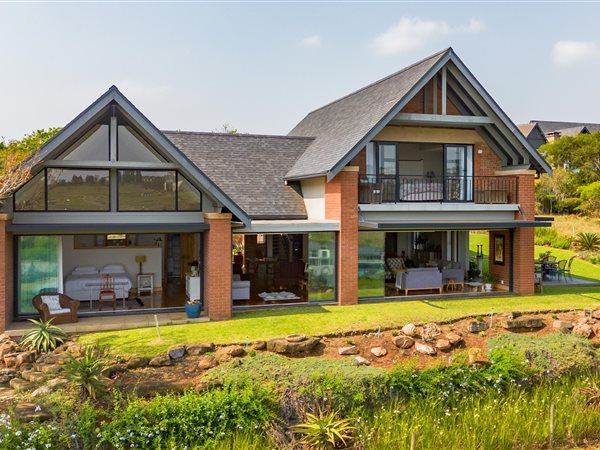
R 8 995 000
5 Bed HouseCotswold Downs Estate
5
5
2
1 109 m²
Ultra-modern 5 bedroom home in sought after coombe hill village is the rolls royce of modern day living. From the moment you enter, ...

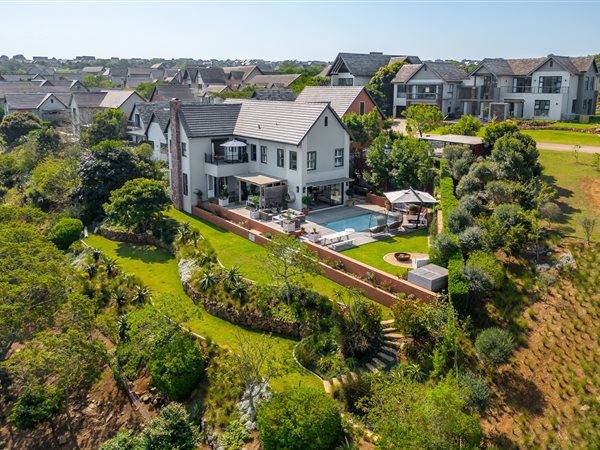
R 9 000 000
4 Bed HouseCotswold Downs Estate
4
4
3
1 417 m²
Sweeping views of the 18th fairway!. Nestled on a generous 1400m plot with stunning views over the 18th fairway, this cotswold downs ...
Jenny Sanders




Get instant property alerts
Be the first to see new properties for sale in the Cotswold Downs Estate area.
Get instant property alerts
Be the first to see new properties for sale in the Cotswold Downs Estate area.Hillcrest Property News


Spotlight on Hillcrest
Situated on the ridge of a main road that runs from Durban to Pietermaritzburg, Hillcrest has become far more than the sleepy hollow it once was.
Estate agent commentary on Hillcrest
Local property experts discuss the property market in Durban’s Hillcrest suburb.Hillcrest Primary School – Where Children Learn To Be True
Located on a spacious and superb four hectare campus in central Hillcrest, Hillcrest Primary School is a co-educational school catering for Grade R to Grade 7. Offering a progressive and thorough curriculum, together with the ...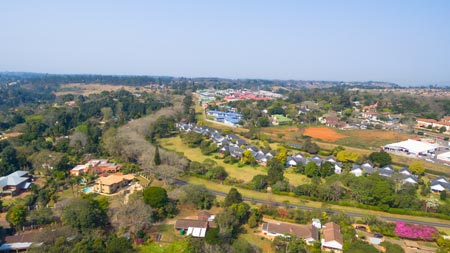
Featured Neighbourhood
Hillcrest
Nestled in the Valley of a Thousand Hills, Hillcrest has a slightly cooler and less humid climate than other parts of Durban. It’s a family-friendly suburb, with many private schools, parks and kid-friendly restaurants. Estate living is very common, with many estates boasting well-kept golf ...
Learn more about Hillcrest
Switch to
Main Suburbs of Hillcrest