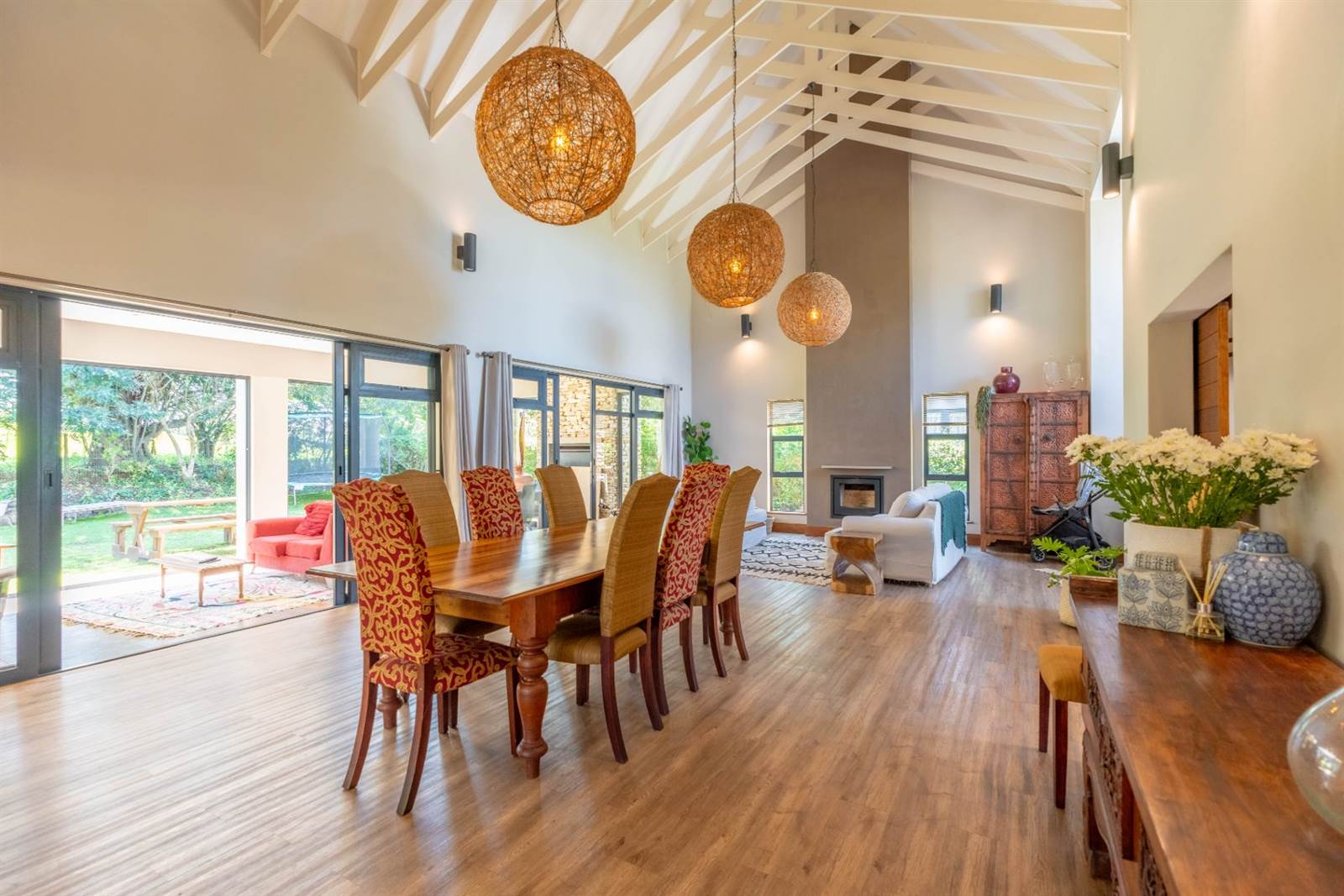


4 Bed House in Cotswold Downs Estate
Welcome to the epitome of luxurious living nestled within the prestigious confines of a meticulously designed golf estate. This exquisite house boasts an elegant fusion of contemporary architecture and timeless sophistication, offering discerning residents a harmonious blend of comfort. Four graciously appointed bedrooms and three lavishly adorned bathrooms, this residence epitomizes spaciousness and refinement. Stepping into the abode, one is greeted by a seamlessly integrated living space, where the lounge seamlessly transitions into an open plan kitchen, fostering an atmosphere of conviviality and warmth. The kitchen is a culinary haven with quality appliances and premium finishes. Adjacent to the kitchen lies a distinguished dining room. Beyond the dining area, a cozy TV room awaits, offering a sanctuary of natural light veranda.
The property boasts two generously proportioned garages, providing secure housing for vehicles and additional storage space. Ample parking for four vehicles ensures convenience for residents and guests alike. The meticulously landscaped garden is easy and well-maintained, this oasis envelops the residence in a cloak of natural beauty. In summary, this house epitomizes the pinnacle of luxurious living within the serene confines of a prestigious golf estate.
Property details
- Listing number T4544877
- Property type House
- Listing date 5 Mar 2024
- Land size 901 m²
- Floor size 400 m²
- Rates and taxes R 4 020
- Levies R 4 460
Property features
- Bedrooms 4
- Bathrooms 3
- Lounges 1
- Dining areas 1
- Garage parking 2
- Open parking 1
- Pet friendly
- Garden
- Family TV room