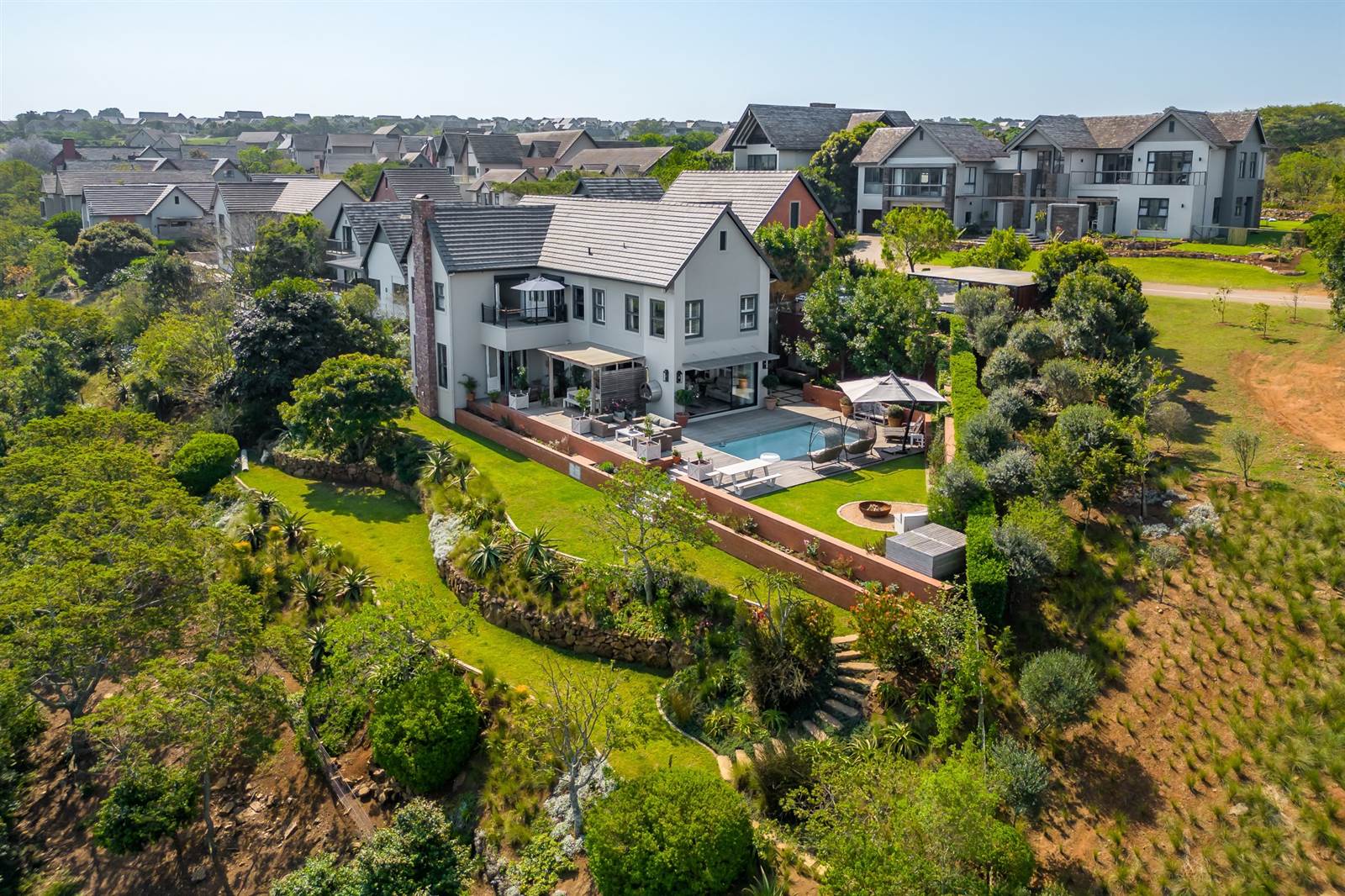


4 Bed House in Cotswold Downs Estate
Sweeping Views of the 18th Fairway!. Nestled on a generous 1400m plot with stunning views over the 18th Fairway, this Cotswold Downs residence epitomizes Modern Farmhouse Chic. Its striking design features high pressed ceilings, sash windows, and rich wooden flooring that harmonize with exposed brick, wood accents, and industrial wrought iron elements, creating a sleek yet warm modern aesthetic.
Upon arrival, youll be greeted by a home that exudes sophistication and contemporary flair. The abundant natural light and carefully planned layout ensure that the sweeping views of the 18th Fairway, stretching all the way to the Leisure Centre, are a focal point.
Upstairs, youll find three beautifully appointed ensuite bedrooms, each with generous built-in storage. The master suite stands out with its elegant design, featuring a large walk-in closet and a luxurious bathroom complete with heated towel rails, a double vanity, a shower, and a freestanding bathtub. This space opens onto a private outdoor shower area.
The ground floor is perfect for those who love to entertain. The open-plan kitchen, dining, and living areas are designed for both intimate family gatherings and larger social events. The gourmet kitchen boasts Caesarstone countertops, a gas cooktop, an oven, and a large central island. With its sophisticated finishes, custom lighting, muted greys, and subtle pink accents, the kitchen contributes to the homes relaxed yet refined atmosphere. Adjacent to the kitchen is a spacious scullery with a walk-in pantry.
The home also features a Family TV lounge with a convection fireplace, ideal for cozy movie nights. Additionally, there is a stylish bar room complete with a built-in braai and oven, which opens up on both sides to the pool deck and fire pit, making it perfect for entertaining under the stars while enjoying the stunning views.
For guests, there is a luxurious suite located on the ground floor with its own private entrance leading to a charming courtyard.
Comfort is assured with a ducted air-conditioning system throughout the home. The property also includes a solar panel and inverter system for energy efficiency. For added ambiance, piped music enhances the sophisticated environment of this stylish residence.
With three automated garages and a chic double carport, theres ample space to secure your vehicles and recreational equipment.
Dont miss the chance to own this exceptional home. Contact me today to schedule your private viewing!
Property details
- Listing number T4379101
- Property type House
- Erf size 1 417 m²
- Floor size 440 m²
- Rates and taxes R 6 000
- Levies R 2 420
Property features
- Bedrooms 4
- Bathrooms 4
- En-suite 4
- Lounges 2
- Garages 3
- Covered Parkings 2
- Pet Friendly
- Balcony
- Built In Cupboards
- Pool
- Security Post
- Staff Quarters
- Walk In Closet
- Entrance Hall
- Kitchen
- Scullery
- Pantry
- Family Tv Room
- Fireplace
- Aircon