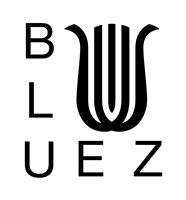Property For Sale in Southdowns Estate
1-20 of 32 results
1-20 of 32 results
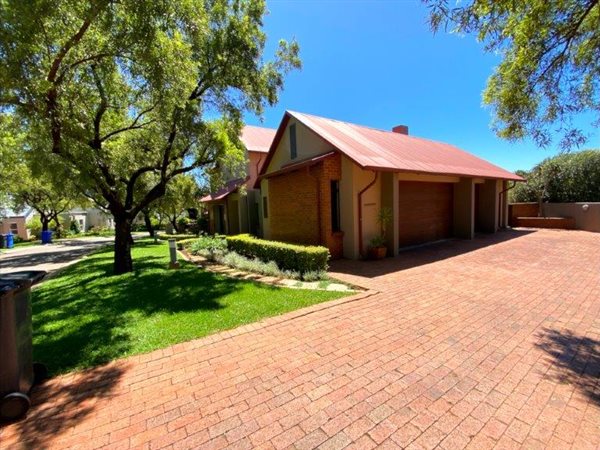
R 6 300 000
4 Bed HouseSouthdowns Estate
4
4
3
1 177 m²
A generouse, well planned & bright family home
this large home is built for comfort and ease of both, family living as well as ...
Shiva Shams


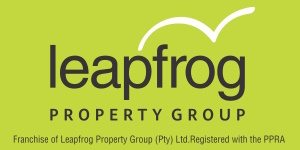
Promoted
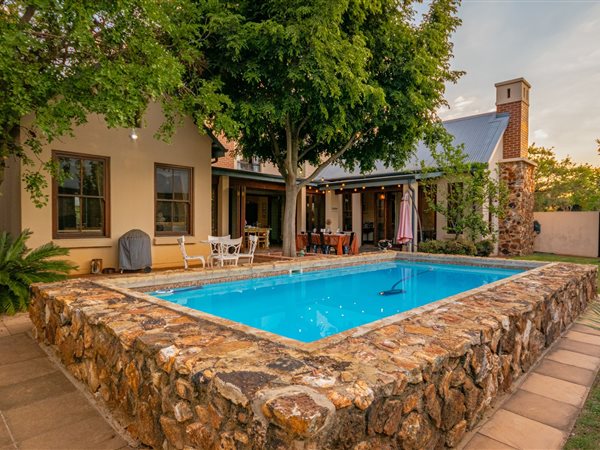
R 5 900 000
5 Bed HouseSouthdowns Estate
HD Media
Southdowns Estate2 Club Crescent
5
3.5
3
1 027 m²
About the house
home for the extended family
this spacious 537m2 home in the exclusive southdowns estate is a real family home that ...
Annetjie Benadie



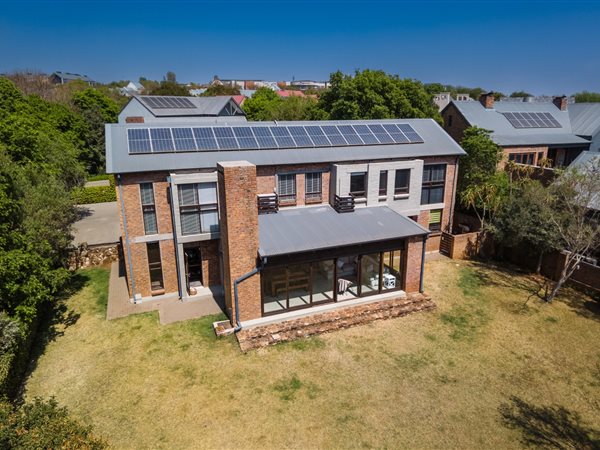
R 6 275 000
4 Bed HouseSouthdowns Estate
HD Media
Southdowns Estate2 Southdowns Avenue
4
3.5
6
1 100 m²
Modern elegance meets country charm in this immaculate family home
experience the perfect blend of contemporary luxury and serene ...
LISTED PRIVATELY
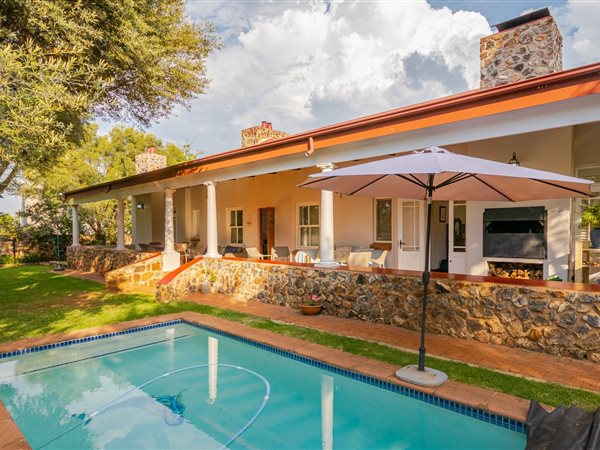
R 6 350 000
3 Bed HouseSouthdowns Estate
HD Media
Southdowns Estate1 Pasture
3
2.5
2
1 228 m²
About the house:
on the pasture, in cul du sac, private, and on one level what more can you ask for?
this is a must view property, ...
Annetjie Benadie



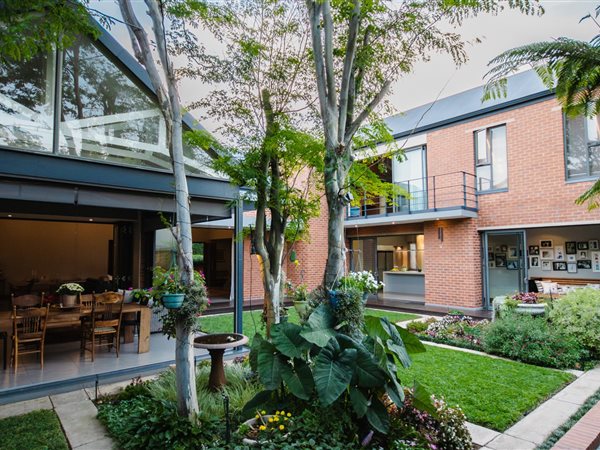
R 7 480 000
4 Bed HouseSouthdowns Estate
HD Media
Southdowns Estate8 Lucerne
4
4
2
1 000 m²
Magazine cover home
this absolute stunning, modern contemporary house in a very private setting is built with a combination of red ...
Annetjie Benadie



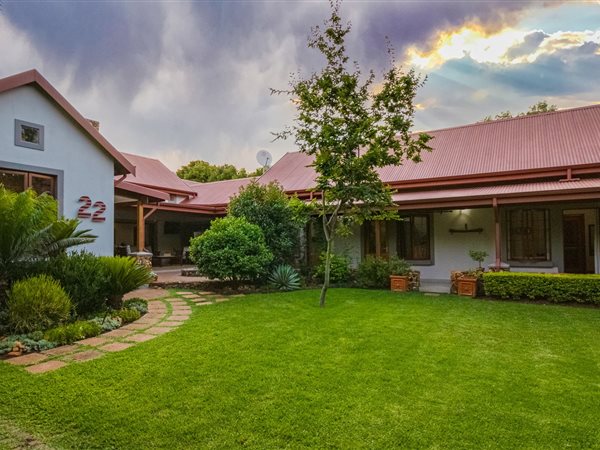
R 5 400 000
4 Bed HouseSouthdowns Estate
HD Media
Southdowns Estate
4
3.5
3
900 m²
About the house
single level, four bedroom home
this well-maintained property is located in one of the most popular lifestyle estates ...
Annetjie Benadie



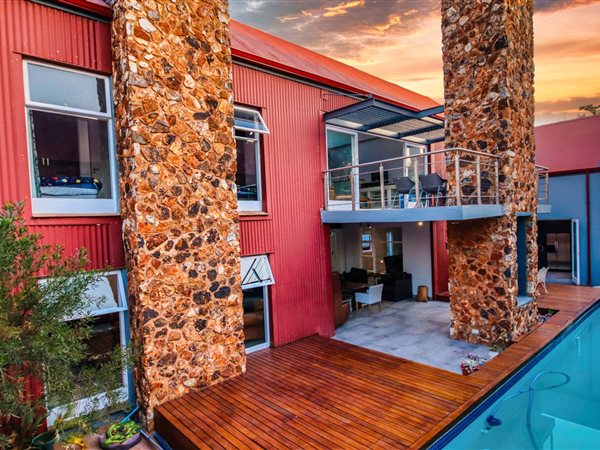
R 5 950 000
4 Bed HouseSouthdowns Estate
HD Media
Southdowns Estate
4
3.5
2
1 052 m²
About the house
country living at its best in a recently renovated house. This beautiful, well-priced, family home is new listing. ...
Annetjie Benadie



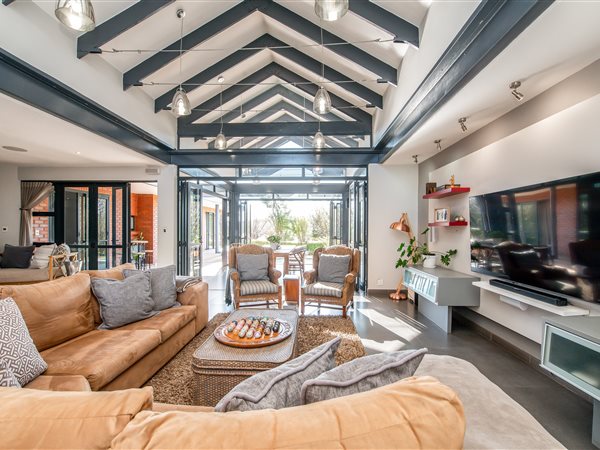
R 6 500 000
4 Bed HouseSouthdowns Estate
HD Media
Southdowns Estate
4
3
2
977 m²
Inviting buyers to view and negotiate from r5,999,999 to r6,800,000.
stunning post-modern masterpiece in sought-after southdowns ...
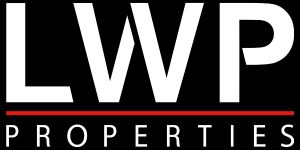
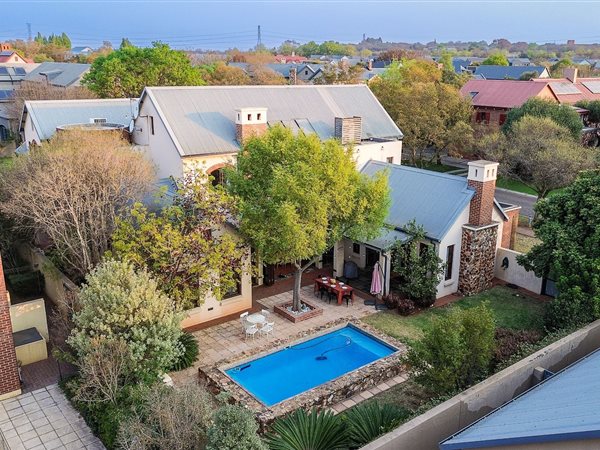
R 5 900 000
6 Bed HouseSouthdowns Estate
6
4
3
1 027 m²
Charming 5 bedroom country home with flatlet. A unique real estate offering: this 5 bedroom, 3 bedroom country style family home with ...
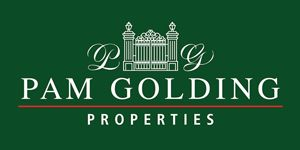
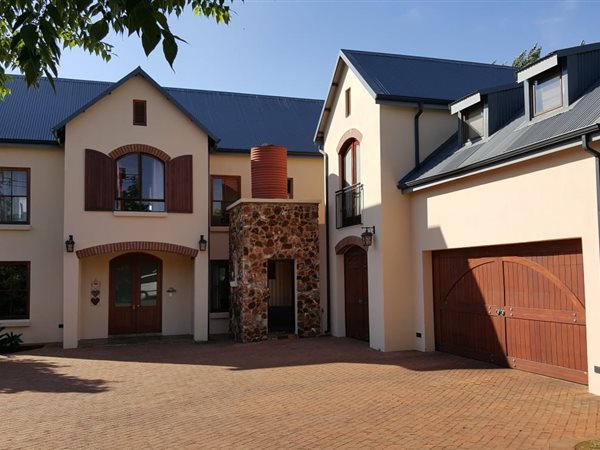
R 5 900 000
6 Bed HouseSouthdowns Estate
6
5
3
1 027 m²
The house on the corner. Sunny with a homely feel. A big stand with a nice pool, a separate flat that can be part of the house brings ...
Marissa Burger


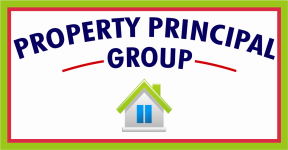
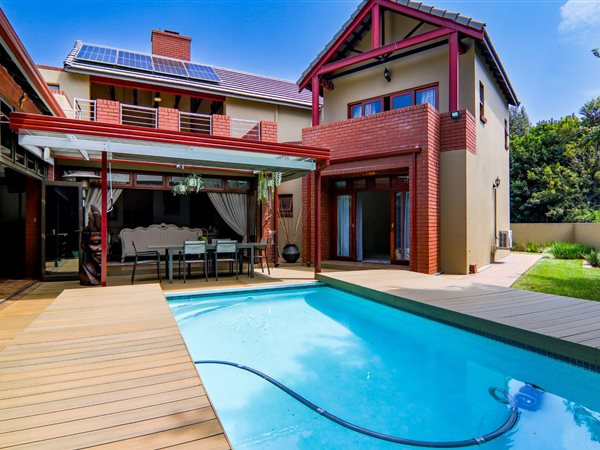
R 8 500 000
5 Bed HouseSouthdowns Estate
5
5.5
4
1 241 m²
Spacious 5 bedroom (all en-suite) house with study. Situated in a quiet panhandle this immaculate home has been designed with care to ...

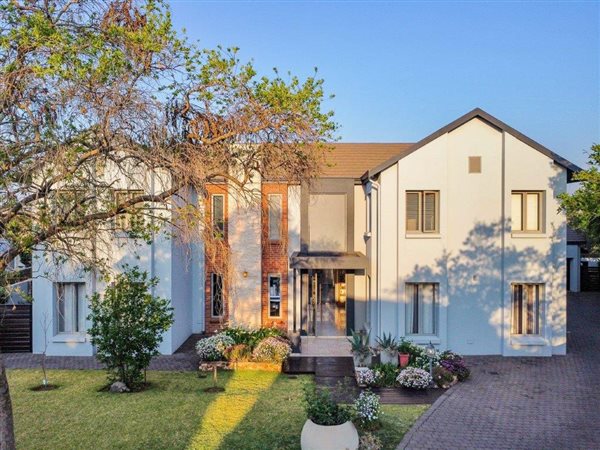
R 8 800 000
5 Bed HouseSouthdowns Estate
5
4
3
1 170 m²
Stunning modrn family home, ultimate comfort
this is a spacious family home in the prestigious southdowns estate. The home is ...
Shiva Shams



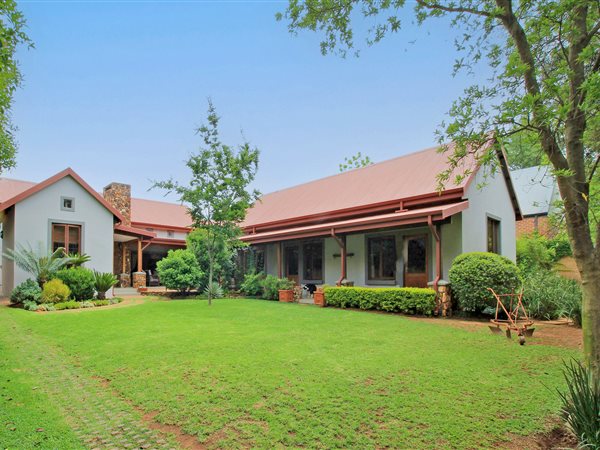
R 5 400 000
4 Bed HouseSouthdowns Estate
4
3
4
903 m²
Nestled in the charming southdowns estate, this home exudes the warmth and charm of a true farmhouse. Boasting 4 bedrooms and 3 ...

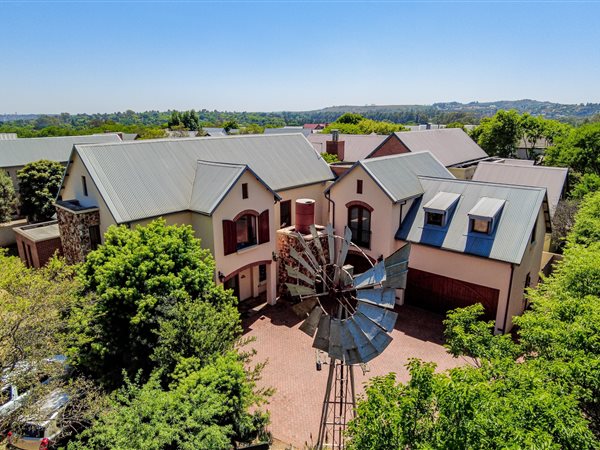
R 5 900 000
5 Bed HouseSouthdowns Estate
5
3
3
1 027 m²
Located on a corner stand this home offers a large family home with a pool and a self contained flat complete with a bedroom, ...

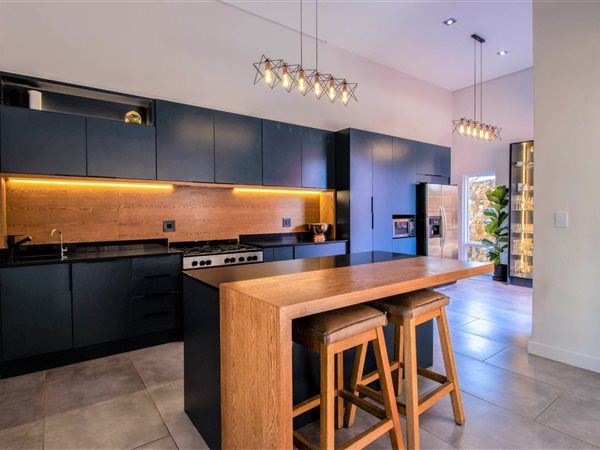
R 5 950 000
4 Bed HouseSouthdowns Estate
4
3.5
6
1 052 m²
Newly renovated, with classic charm.
located within the premium estate of southdowns, this newly renovated home has it all!
Offering ...
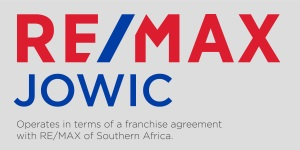
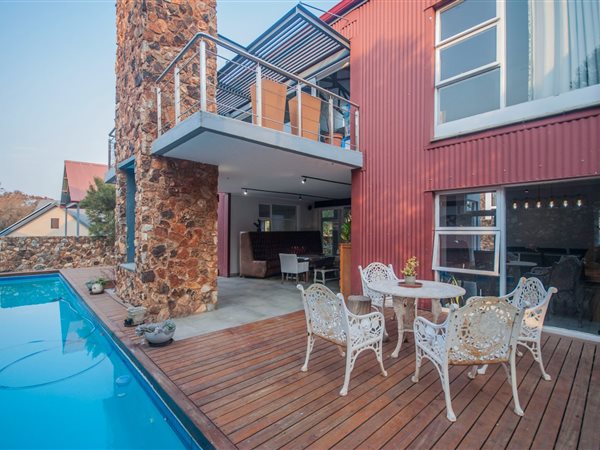
R 6 200 000
4 Bed HouseSouthdowns Estate
4
3.5
2
1 052 m²
This beautiful home has a modern yet farm style feel to it. The kitchen is sleek and modern with aa scullery area and coffee station. ...
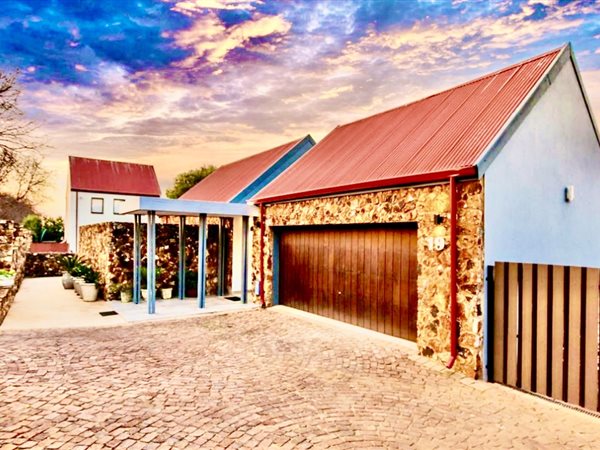
R 6 200 000
4 Bed HouseSouthdowns Estate
4
3.5
4
1 052 m²
4 farm-style bedroom house on sale in southdown state
house summary:
farm style i open space plan i modern style i modern finishes i ...
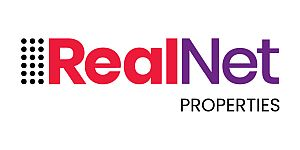
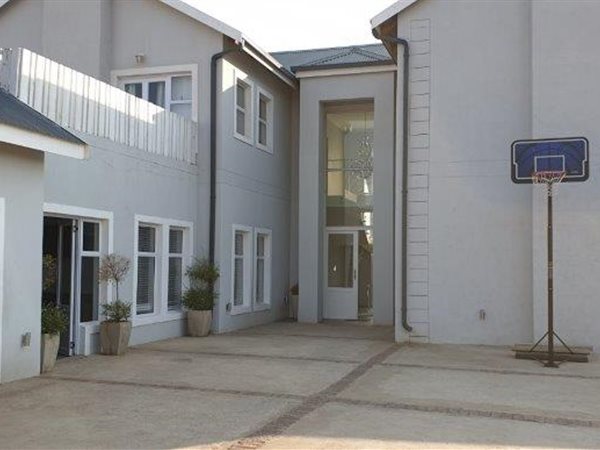
R 6 330 000
7 Bed HouseSouthdowns Estate
7
8
2
870 m²
This stunning family home is designed with style, functionality and convenience in mind and will comfortably accommodate a large ...
Shiva Shams



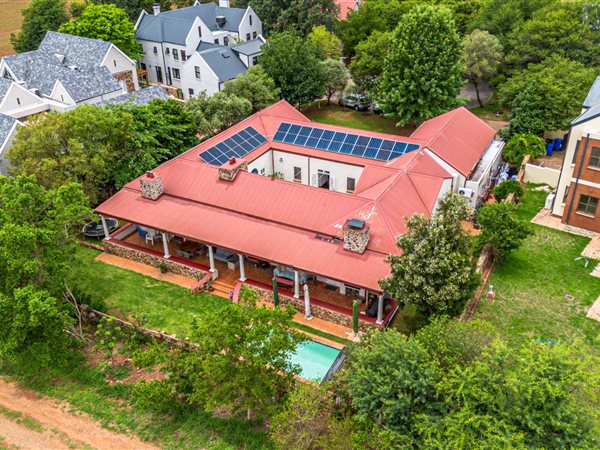
R 6 350 000
4 Bed HouseSouthdowns Estate
4
3
6
1 228 m²
Single story family home in prime position.
this charming and well-designed family home with solar is perfect for those who value ...
Jannie Benecke


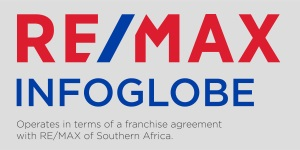
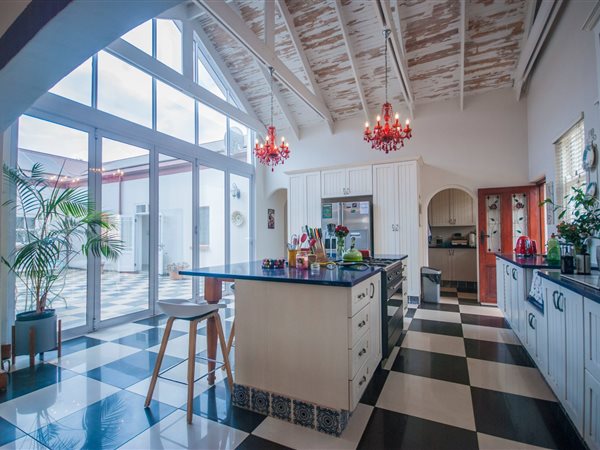
R 6 350 000
3 Bed HouseSouthdowns Estate
3
2
1
1 228 m²
One couldn''t feel more at home walking through the doors of this beautiful farm style home. The patio is expansive and looks over a ...

Get instant property alerts
Be the first to see new properties for sale in the Southdowns Estate area.Nearby Suburbs
- Die Hoewes
- Midfield Estate
- Louwlardia
- Zwartkop
- Doringkloof
- Cornwall Hill
- Highveld
- Pierre van Ryneveld
- Heritage Hill
- Midlands Estate
- Irene
- Lyttelton
- Southdowns Estate
- Candlewoods Estate
- Eco Park
- Centurion CBD
- Midstream Estate
- Irene Farm Villages
- Retire at Midstream
- Midstream Hill
- Rietvlei Ridge Country Estate
- Centurion Golf Estate
- Midstream Ridge Estate
- Irene Glen Estate
- Kloofsig
- Lyttelton Manor
- Midstream Meadows
- Century Manor
- Rietvlei Heights Country Estate

Get instant property alerts
Be the first to see new properties for sale in the Southdowns Estate area.Centurion East Property News

Estate agent Q&A on Midstream
Hear from local property experts about the lifestyle and property market in Midstream, Centurion East.
A guide to property in Irene
Find out more about who is buying property in Irene and what attracts buyers to this area.
Midstream Estate
Midstream Estate, situated in Centurion East is a leafy, green estate close to a range of activities to suit the many different lifestyles.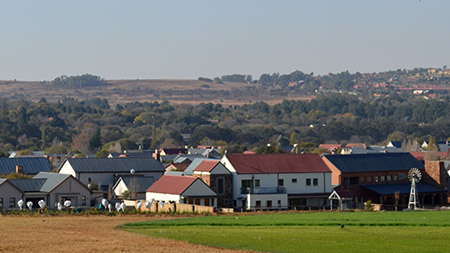
Featured Neighbourhood
Centurion East
This suburb has become a ‘lifestyle of choice’ for many who don’t want to live in Johannesburg or Pretoria, yet need easy access to both. There are many lifestyle estates in the area which offer residents a good selection of safe, high quality property options. These gated villages have attracted a ...
Learn more about Centurion East
Switch to
Main Suburbs of Centurion East
- Candlewoods Estate
- Centurion CBD
- Centurion Golf Estate
- Century Manor
- Cornwall Hill
- Die Hoewes
- Doringkloof
- Eco Park
- Heritage Hill
- Highveld
- Irene
- Irene Farm Villages
- Irene Glen Estate
- Kloofsig
- Louwlardia
- Lyttelton
- Lyttelton Manor
- Midfield Estate
- Midlands Estate
- Midstream Estate
- Midstream Hill
- Midstream Meadows
- Midstream Ridge Estate
- Pierre van Ryneveld
- Retire at Midstream
- Rietvlei Heights Country Est...
- Rietvlei Ridge Country Estat...
- Southdowns Estate
- Zwartkop

