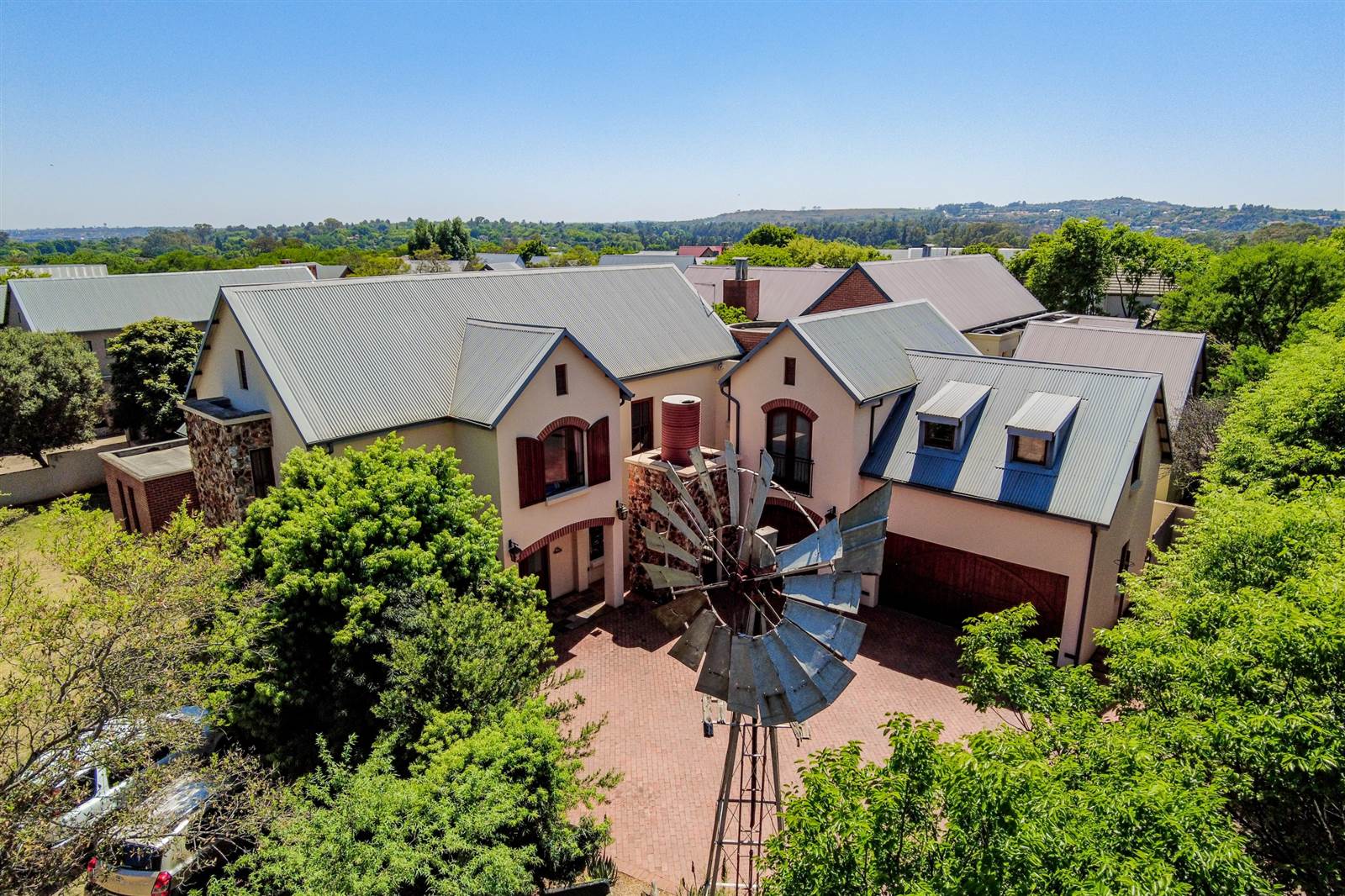


5 Bed House in Southdowns Estate
Located on a corner stand this home offers a large family home with a pool and a self contained flat complete with a bedroom, bathroom, living room and kitchenette.
This large home offers four bedrooms with three bathrooms in the main house and a self contained flat above the garage.
The master bedroom is located downstairs with a walk in wardrobe and a garden view with doors leading to the garden and pool. The downstairs also offers a guest bedroom with a bathroom. The living room has an open plan living option with a private study.
Upstairs
Large living room with ideal for the kids as second living area or a games and play room
Two well sized bedrooms and a full bathroom.
This house has easy family living options with a large garden, pool and entertainment area with stack doors that lead into the garden.
The kitchen is generously sized with a breakfast nook and joined to the garages.
Finishes and Features
Wooden windows and doors
Cement screed flooring
Wood burning fireplace
Ample parking with tree filled garden
Hobby room or second study area
Dont hesitate to contact me to set up an appointment and view this stunning well located property!
A Life less hurried!
This was the goal when this estate was developed, one successfully achieved where kids and families have the opportunity to visit neighbors, walk on the pasture and experience secure and carefree living.
The estate is located next to the Irene Country Club and can easily be accessed by golf cart directly from the estate.
The levies are inclusive of a social membership to the Irene Golf club and the estate runs on a natural gas connection.
Southdowns Estate is centrally located on the Gautrain bus route. Gate one exists onto John Vorster drive leading to the N1 and Gate 2 leading to the R21 Oliver Thambo freeway.
The estate has its own private school from preschool to Gr12 and all sporting activities and extramural activities are easy and convenient.
Home is OUR story, let us be part of yours!
Property details
- Listing number T4363632
- Property type House
- Listing date 6 Oct 2023
- Land size 1 027 m²
- Floor size 538 m²
- Rates and taxes R 5 600
- Levies R 2 979
Property features
- Bedrooms 5
- Bathrooms 3
- Lounges 1
- Dining areas 1
- Garage parking 3
- Flatlets
- Balcony
- Patio
- Pool
- Study
- Pantry
- Fireplace
- Guest toilet