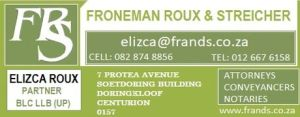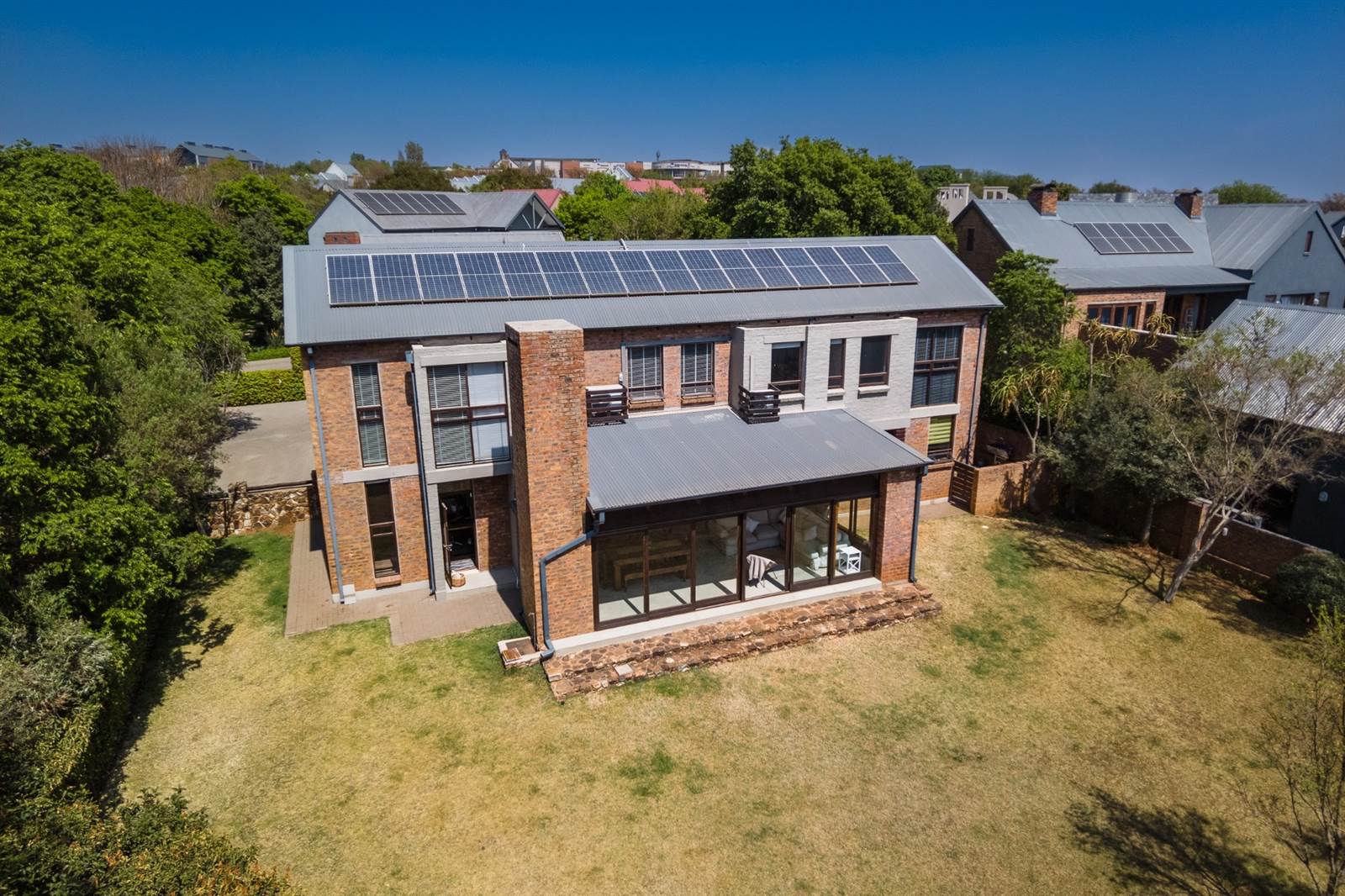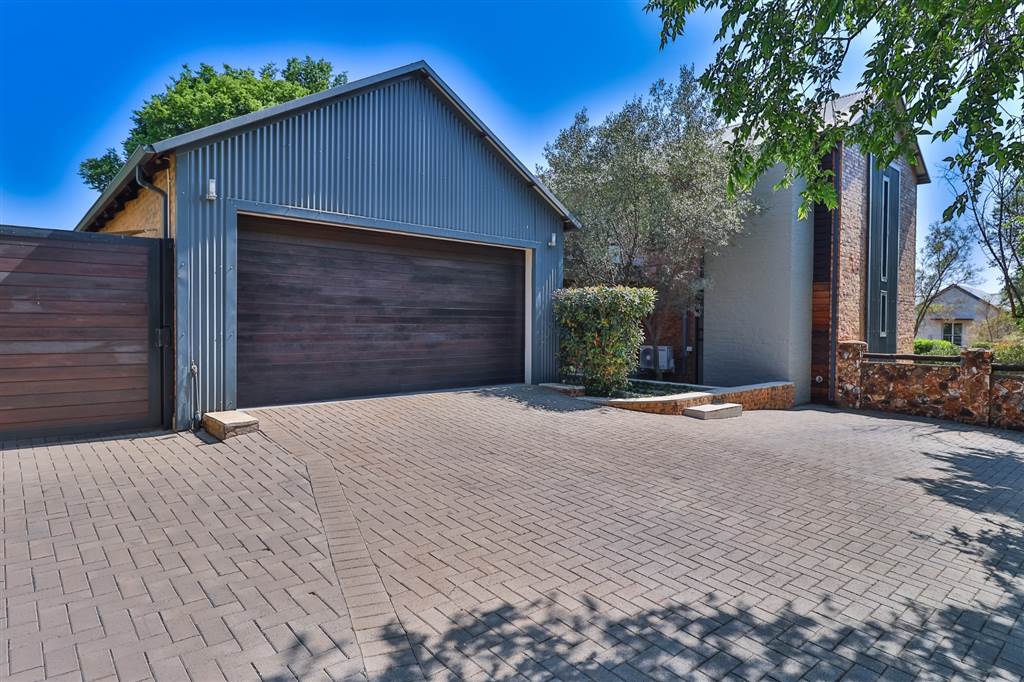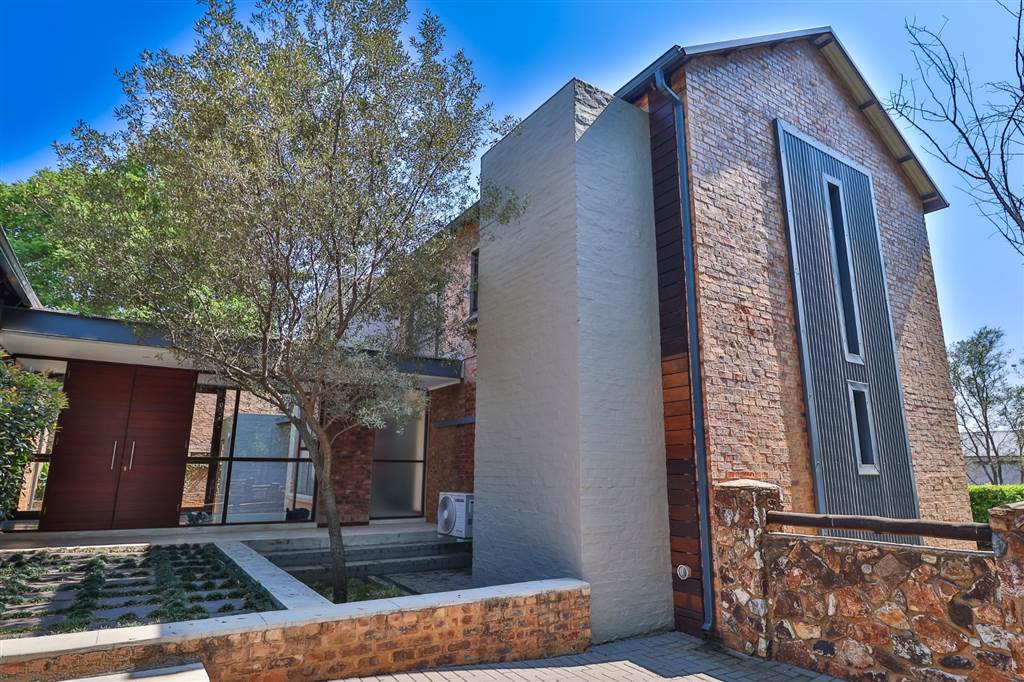4 Bed House in Southdowns Estate
Modern Elegance Meets Country Charm in This Immaculate Family Home
Experience the perfect blend of contemporary luxury and serene country living in this stunning architectural masterpiece. Designed with meticulous attention to detail, this home radiates sophistication and tranquility. The open-plan layout is ideal for entertaining, while the overall design promotes a calming atmosphere that makes you feel right at home from the moment you walk in.
Key Features:
• 4 Spacious Bedrooms
• Private Study
• Staff Accommodation
• Double Garage & Carport with Automated Gate
• Scullery
• Built in Braai
• Auto Irrigation System
• Full Solar System for Sustainable Living
• Automatic Blinds in the Main Living Area
• Manual Blinds in Bedrooms
• Air Conditioning for Comfort
• Stunning, Expansive Views
• Pre-approved Building Plans for Swimming Pool, Gym, Cinema Room & Extra Storage
The sleek modern design is complemented by the warm, welcoming ambiance, creating a living space that is as functional as it is beautiful. High-end finishes, smart home features, and thoughtful touches such as automatic blinds in the main living area and air conditioning ensure comfort and style in every corner of the home.
Unique Estate Living with Modern Amenities: Located in the prestigious Southdowns Estate, this home offers more than just a place to live—it provides a lifestyle. The estate's advanced energy solution, including a natural gas pipeline network, ensures sustainable, eco-friendly living. Residents enjoy exclusive access to the nearby Irene Dairy Farm, Irene Country Club, and Southdown's College, making it a perfect environment for family life.
Conveniently located near major highways and top-tier schools, the estate also offers unparalleled security with biometric wave reader access control, giving you peace of mind while embracing the natural beauty and country charm of the surrounding area. The added bonus of a social membership at the Irene Country Club further enriches the living experience, allowing residents to enjoy community and recreation without additional cost.
This home is a true sanctuary that balances the best of modern living with the timeless appeal of countryside life. It’s not just a house—it’s your new dream home.
This property is registered in a company with tax clearance certificates.
Property details
- Listing number T11735
- Property type House
- Listing date 16 Sep 2024
- Land size 1 100 m²
- Floor size 475 m²
- Rates and taxes R 4 371
- Levies R 2 999
Property features
- Bedrooms 4
- Bathrooms 3.5
- En-suite 1
- Lounges 2
- Dining areas 1
- Garage parking 2
- Open parking 4
- Storeys 2
- Pet friendly
- Access gate
- Alarm
- Built in cupboards
- Laundry
- Patio
- Satellite
- Security post
- Staff quarters
- Study
- Walk in closet
- Entrance hall
- Kitchen
- Garden
- Scullery
- Pantry
- Family TV room
- Guest toilet
- Built In braai
- Irrigation system
- Aircon
Photo gallery
Video



