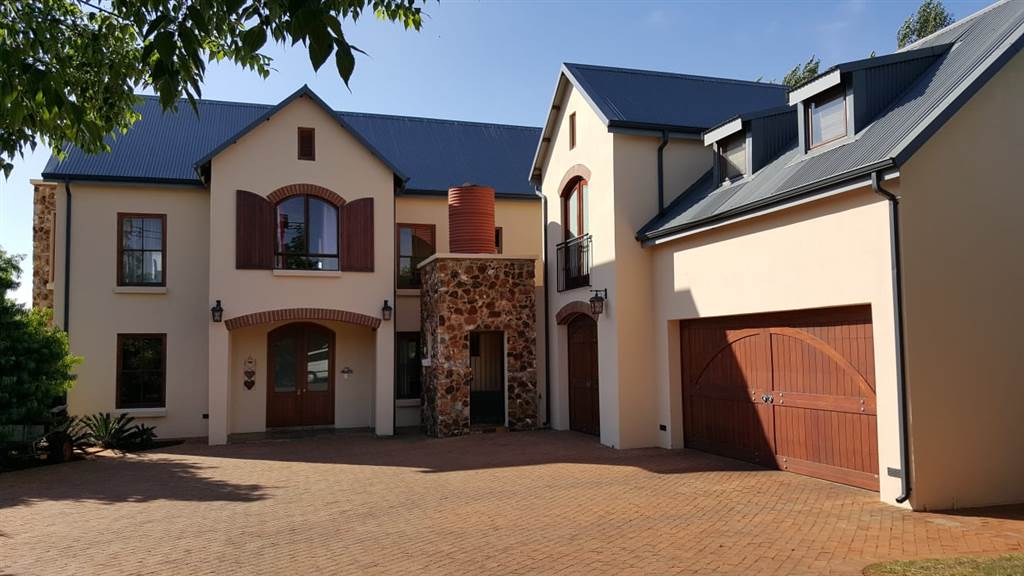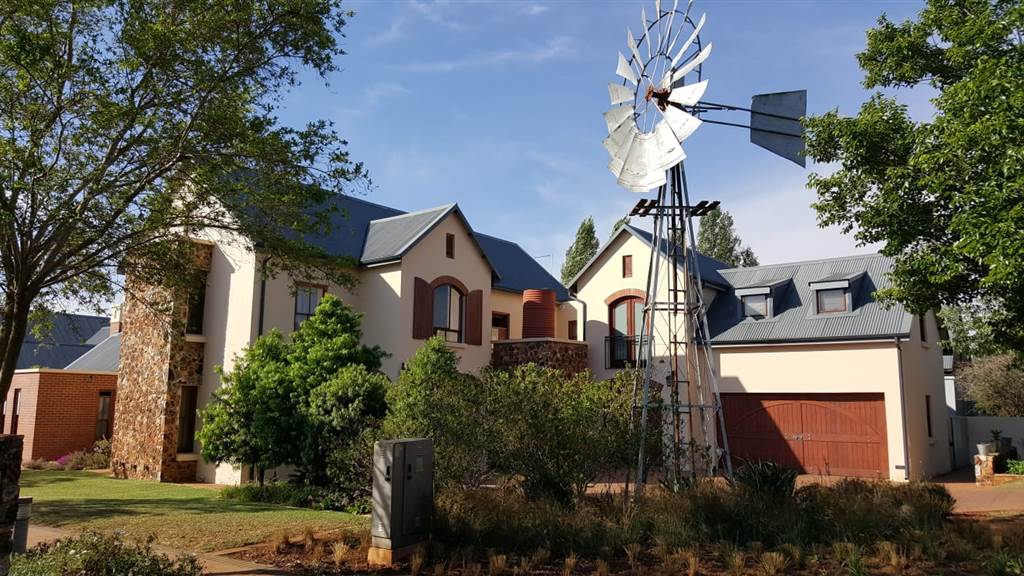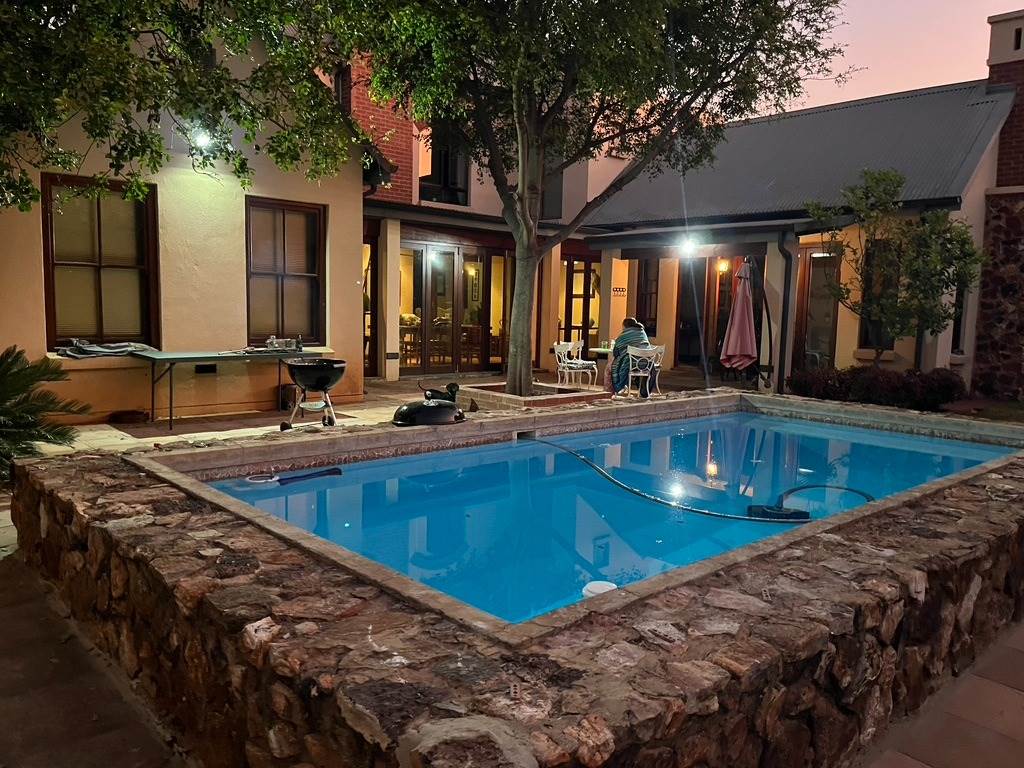


6 Bed House in Southdowns Estate
The house on the corner. Sunny with a homely feel. A big stand with a nice pool, a separate flat that can be part of the house brings endless options. Southdowns estate is situated to make life much easier, next to the school, Gautrain access, easy access to surrounding highways, shops, gyms, restaurants
This exquisite real estate offering: a splendid 5/6-bedroom, 3/4-bathroom haven of luxury and comfort.
This elegant house is nestled in a desirable location of Southdowns Estate, boasting an array of remarkable features that cater to every facet of gracious living.
Entering the home, you are greeted by a layout that seamlessly blends functionality with style. The downstairs area is a harmonious fusion of elegance and convenience. The grandeur of the Master bedroom is complemented by an en-suite bathroom, where indulgence meets practicality. A separate dressing room adds a touch of opulence, while a cosy fireplace imbues the space with warmth and charm. A thoughtfully designed guest room, complete with its own bathroom, ensures privacy and comfort for visitors.
As you ascend the stairs, you''ll discover three additional bedrooms, each thoughtfully adorned to create a haven of relaxation. A full bathroom on this level caters effortlessly to the needs of the family.
A capacious playroom invites the children to explore their imagination and embark on endless adventures.
The heart of the home is a symphony of culinary finesse and architectural elegance. The beautiful kitchen, harmonizes with the adjoining breakfast nook, offering a delightful space for casual meals. The nearby dining room exudes an air of sophistication, while the sitting room provides an ideal setting for intimate gatherings.
Entertainment is elevated to an art form in this house. The TV room, with a fireplace, ensures cosy evenings spent in relaxation. The seamless connection between indoors and outdoors is epitomized by an enclosed stop area with doors opening the whole area, with a bar (if wanted by the new owner) leading to a captivating newly renovated pool and patio area, a sanctuary of leisure and recreation.
Additional amenities contribute to the allure of this property. Three garages provide ample space for vehicles and storage. A workroom accommodates creative pursuits and projects. A separate washing-up area streamlines household chores. The presence of air-conditioners in seven distinct areas ensures comfort year-round. A waste disposal system, a centralized vacuum system, and a small storeroom exemplify the attention to detail and modern convenience that define this home.
The crowning jewel of this offering is a fully serviced 1-bedroom flatlet, complete with a full bathroom, kitchen, and a cosy TV room. Ideal for extended family or as a source of rental income, this separate yet integrated space enhances the versatility and value of the property.
In conclusion, this 5/6-bedroom, 3/4-bathroom with its additional fully serviced flatlet that can be part or separate from the house is more than just a house it is refined living and thoughtful design. With its seamless blend of elegance, functionality, and modern amenities, it provides a home for a lifetime of cherished memories. Don''t miss the opportunity to make this exceptional property your own.
The windmill, plough and horse cart adorning the exterior of the property stands as a true icon within the estate, carrying with it a rich history back to a farm located outside Frankfort in the Freestate. Dismantled, moved and erected at the time of construction, these farm icons create a sense of heritage and capsulate the essence of Southdowns Estate.
Home Details:
5-6 Bedrooms/ 3-4 Bathrooms/3 Living areas/Kitchen with Gas/Electric Stove /Breakfast Nook/ Dining room/ Patio/ Kid Playroom Workroom / Study/Separate washing area/3 Garages/Domestic Wash room /Pool/
Solar Geyser/Central Vacuum system/ Air-conditioned in 7 rooms/Waste Disposal System
Property details
- Listing number T513464
- Property type House
- Listing date 29 Aug 2023
- Land size 1 027 m²
- Floor size 538 m²
- Rates and taxes R 5 600
- Levies R 2 979
Property features
- Bedrooms 6
- Bathrooms 5
- En-suite 3
- Lounges 2
- Dining areas 1
- Garage parking 3
- Storeys 1
- Flatlets
- Pet friendly
- Access gate
- Balcony
- Built in cupboards
- Fenced
- Laundry
- Patio
- Pool
- Scenic view
- Security post
- Study
- Walk in closet
- Entrance hall
- Kitchen
- Pantry
- Electric fencing
- Family TV room
- Paving
- Fireplace
- Guest toilet
- Aircon