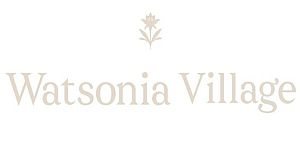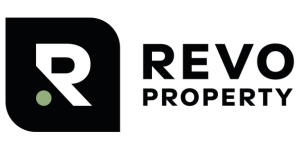Property For Sale in Sandown
1-20 of 169 results
1-20 of 169 results
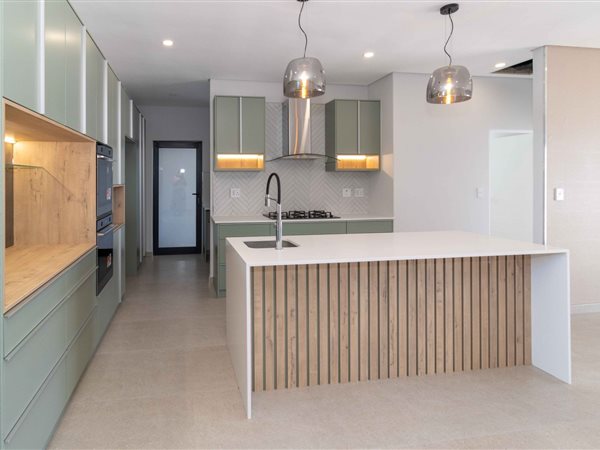
R 4 095 000
4 Bed HouseSandown
4
3
3
364 m²
Elegant 4-bedroom home in sandown where modern living meets timeless comfort
imagine a home where every detail is designed to ...
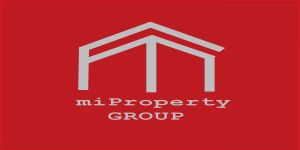
Promoted
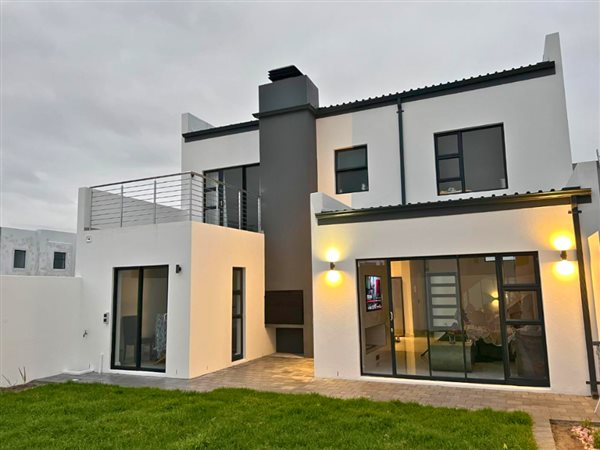
R 4 450 000
4 Bed HouseSandown
4
3
2
250 m²
Welcome to your modern, north-facing dream home in sandown. Only one year old, this home features spacious bedrooms, an open-plan ...
Michaela Kruger


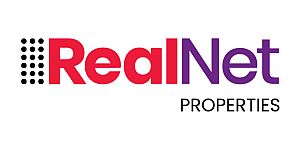
Promoted
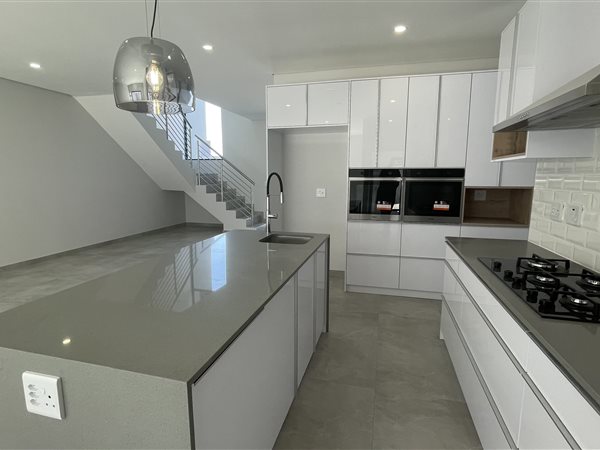
R 4 195 000
4 Bed HouseSandown
4
4
2
240 m²
Discover this beautifully crafted turn-key 4-bedroom, 4-bathroom, two-storey home, perfect for families. The open-concept design ...
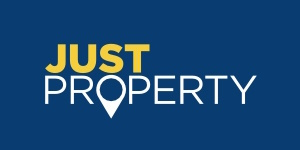
Promoted
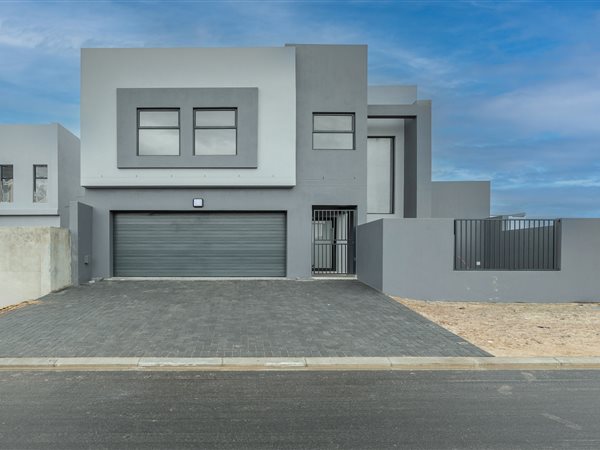
R 4 195 000
4 Bed HouseSandown
HD Media
Sandown
4
3
2
325 m²
Including vat no transfer duty! Buy direct!
this architecturally designed double-storey home is located in the sought-after area of ...
Tamara Nettmann


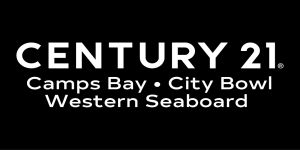
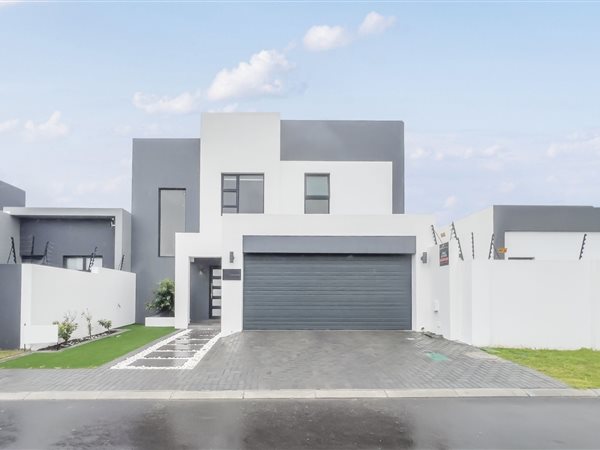
R 4 050 000
4 Bed HouseSandown
4
2
2
250 m²
One of a kind home which is a symphony of glass and style
when planning the build of their dream home, the sellers of the stunning ...
Virginia Tiplady


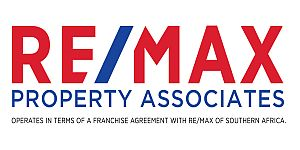
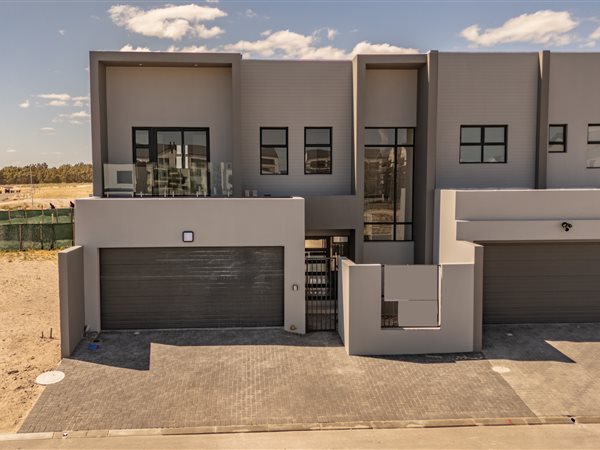
R 4 095 000
4 Bed HouseSandown
4
3
2
264 m²
Discover this spectacular abode that is a cut above the rest!
with top-of-the-range finishes, this gem offers:
downstairs:
- ...
Jeandre Mostert


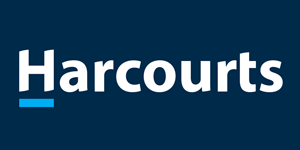
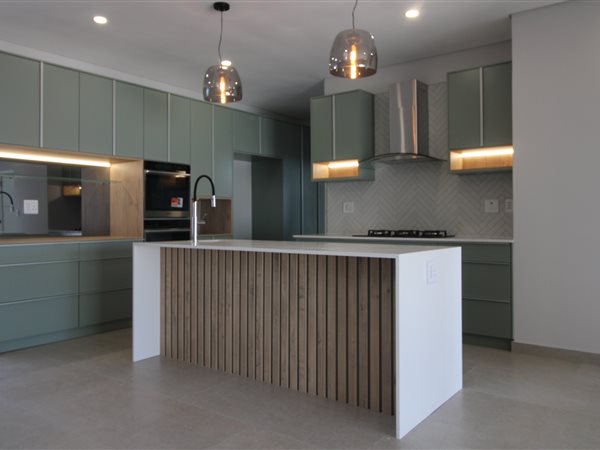
R 4 095 000
4 Bed HouseSandown
4
3
2
265 m²
This spacious 4-bedroom, 3-bathroom gem is designed for modern family living, with full completion expected in just 2 months.
the ...
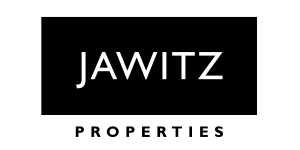
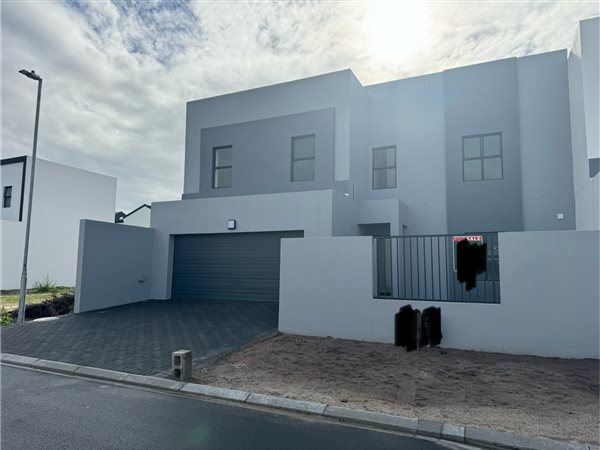
R 4 095 000
4 Bed HouseSandown
4
3
2
313 m²
Welcome to the home of your dreams! This stunning double-story residence features four spacious bedrooms and three well-appointed ...

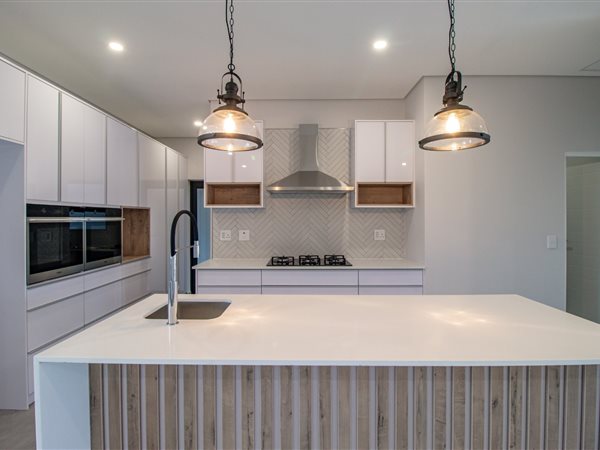
R 4 095 000
4 Bed HouseSandown
4
3
2
264 m²
4 bedroom house for sale in sandown
welcome to the epitome of modern luxury living in the prestigious sandown area.
No transfer ...
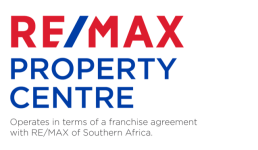
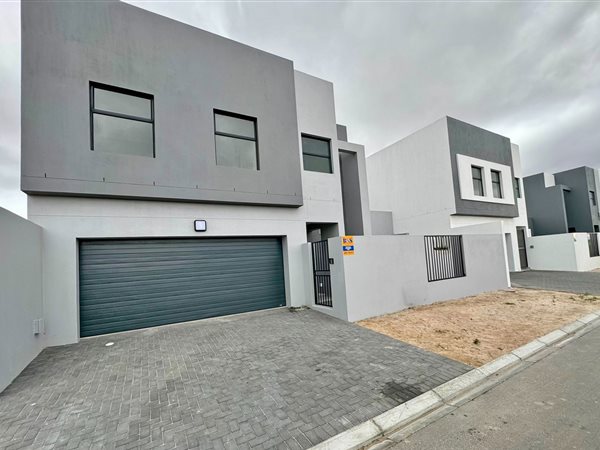
R 4 150 000
4 Bed HouseSandown
4
3
2
343 m²
Luxury modern family home. This magnificent newly developed family home is situated in the sought-after suburb of sandown. Offering ...
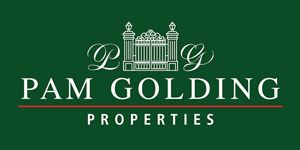
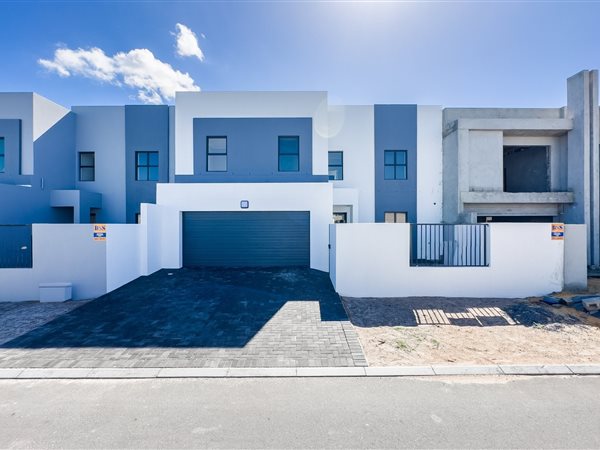
R 4 195 000
4 Bed HouseSandown
4
3
2
313 m²
Welcome to your dream home in sandown, western capea stunning, new-to-the-market, vacant property at 14 faurea street, ready for its ...
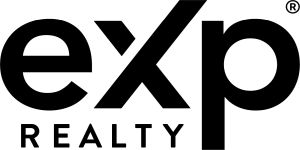
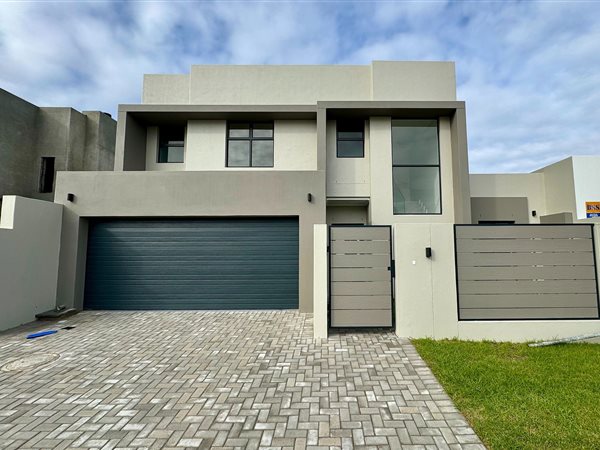
R 4 195 000
4 Bed HouseSandown
4
3
2
325 m²
Luxury family home. Welcome to your dream home. This magnificent newly developed, double-storey family home is situated in the ...

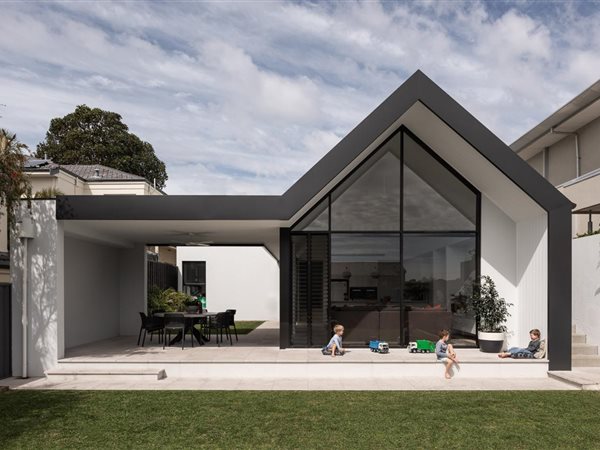
R 4 195 000
4 Bed HouseSandown
4
3
2
300 m²
Plot & plan.
no transfer duty.
ground floor:
open plan kitchen, dining, and living area: featuring high-pitch roof with exposed ...

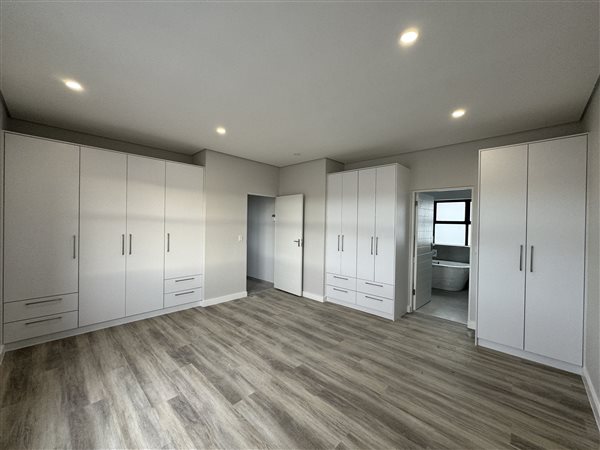
R 4 195 000
4 Bed HouseSandown
4
4
2
275 m²
Boasting 4 bedrooms and 4 bathrooms, this residence is a sanctuary of tranquility and style.
as you enter, you are greeted by a ...

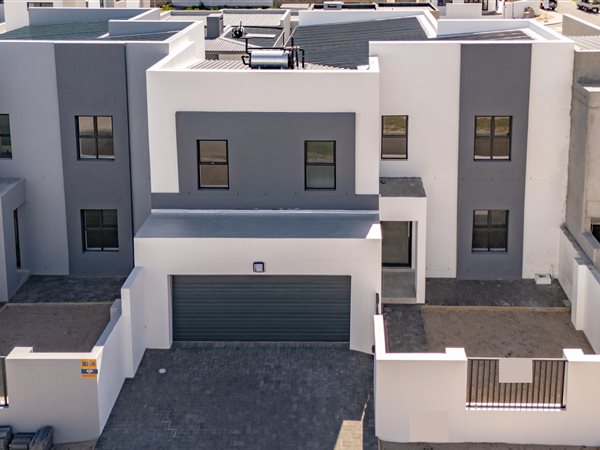
R 4 195 000
4 Bed HouseSandown
4
3
2
313 m²
This property offers the perfect blend of modern design and practicality, making it an ideal space for a growing family.
key ...
Jeandre Mostert



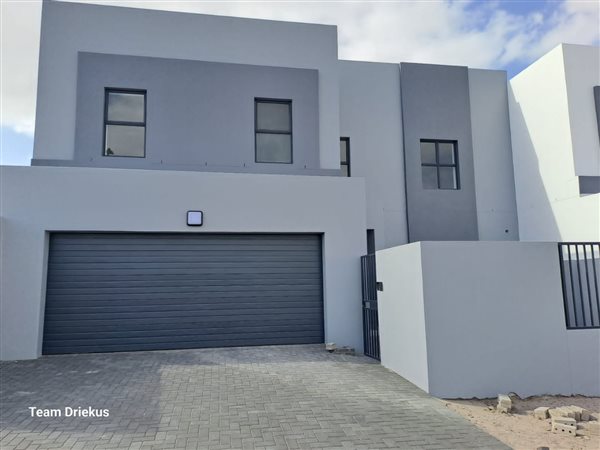
R 4 195 000
4 Bed HouseSandown
4
3
4
313 m²
Massive double storey home for sale
this stunning new house is now ready for occupation. It offers 4 large bedrooms with 3 luxurious ...
Driekus van der Linde



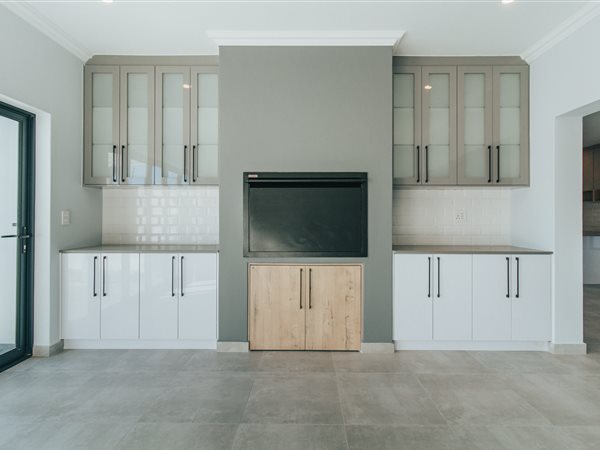
R 4 199 000
4 Bed HouseSandown
4
3
2
325 m²
Discover a remarkable opportunity to own a stunning standalone 4-bedroom house in the highly sought-after area of sandown. This ...

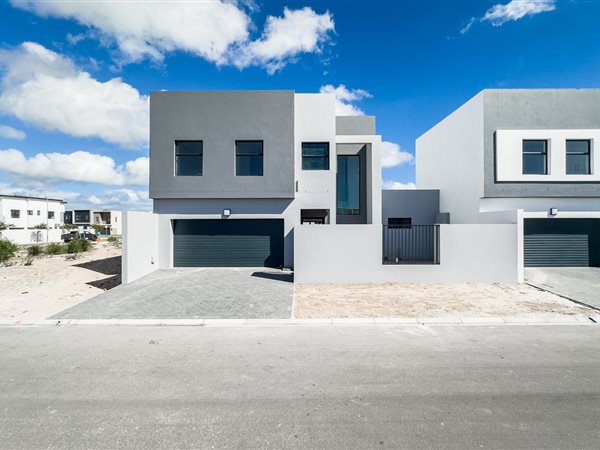
R 4 200 000
4 Bed HouseSandown
4
3
2
342 m²
Welcome to your dream home in the tranquil neighborhood of sandown, western cape, where luxury and convenience blend seamlessly. This ...

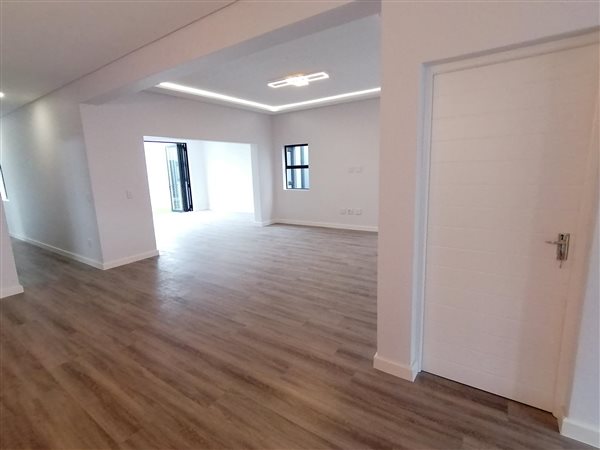
R 4 250 000
3 Bed HouseSandown
3
2
2
324 m²
Captivating 3-bedroom family home in the heart of sandown
nestled in the heart of the rapidly growing sandown, this single-storey ...

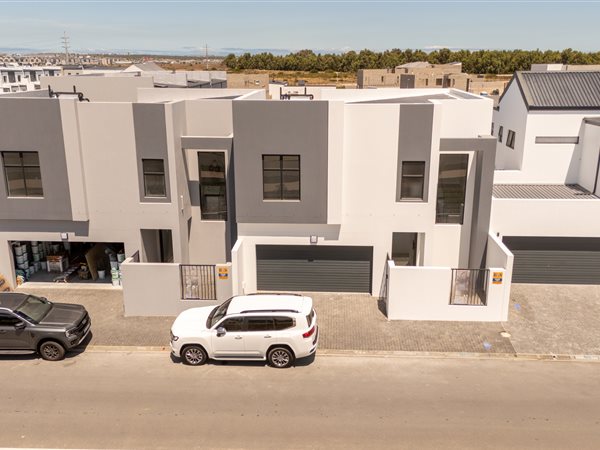
R 4 350 000
4 Bed HouseSandown
4
3
2
250 m²
Discover this breathtaking abode in upper sandown, ideally located within minutes of abundant shopping amenities, top private schools, ...
Jeandre Mostert




Get instant property alerts
Be the first to see new properties for sale in the Sandown area.
Get instant property alerts
Be the first to see new properties for sale in the Sandown area.Tableview and Blouberg Property News


Blouberg area and property guide
Families love the space and outdoor lifestyle on offer in Blouberg, Cape Town. Find out more about the area's charms.Property Buyer Show 2018 Cape Town | Macaron Blue Residence
Private Property chats to Caroline Mersich, Property consultant at Seeff, who shares everything there is to know about the newest luxury development - Macaron Blue Residence.
The reason that Blouberg property sales have hit R2.4 billion
Find out what makes the greater Blouberg area a sought-after residential destination to live in
Featured Neighbourhood
Tableview and Blouberg
The Tableview and Blouberg neighbourhood on the Western Seaboard of Cape Town includes the suburbs of Big Bay, Blaauwberg, Bloubergrant, Parklands and Tableview. The area is vibey both day and night. During the day, life revolves around the beach with surfing, stand-up boarding, running and cycling ...
Learn more about Tableview and Blouberg
Main Suburbs of Tableview and Blouberg

