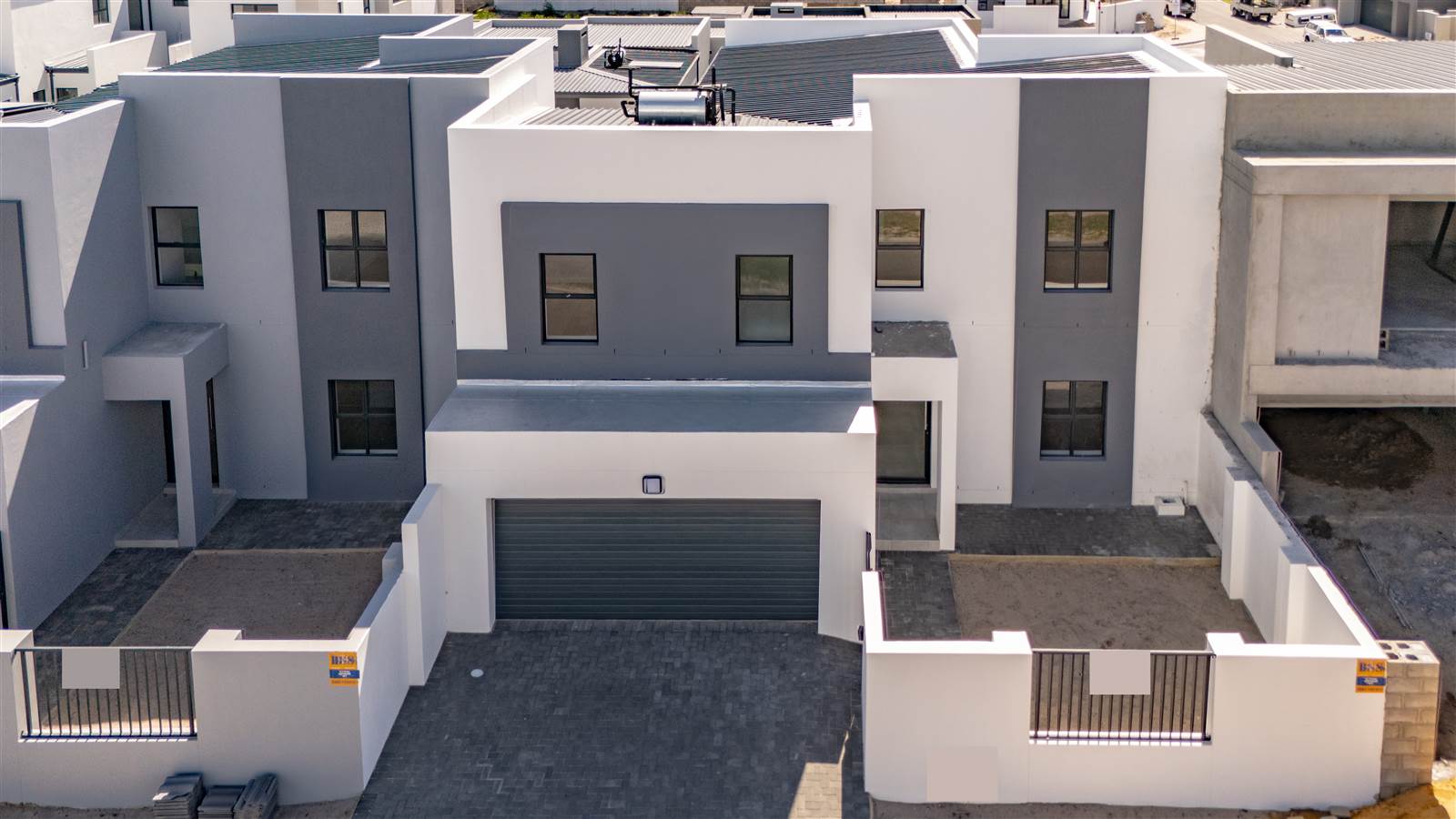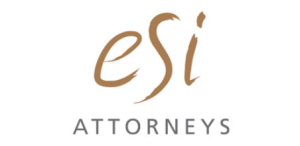


4 Bed House in Sandown
Spacious 4 Bedroom Home in Sandown, Blouberg
This property offers the perfect blend of modern design and practicality, making it an ideal space for a growing family.
Key Features:
- 4 Bedrooms with built-in cupboards (3 upstairs and a guest bedroom downstairs): Plenty of room for everyone in the family, with the convenience of a guest bedroom on the ground floor.
- 3 Modern bathrooms: The home features an en-suite bathroom for the main bedroom, an en-suite for the guest bedroom, and a full family bathroom, ensuring comfort and privacy for all.
- Pajama lounge (upstairs): A cozy upstairs lounge area where family members can unwind and relax together.
- Open plan lounge and dining areas: The seamless flow between the lounge and dining spaces creates an inviting and spacious atmosphere for entertaining and family gatherings.
- Chef''s kitchen with separate scullery: The well-designed kitchen is equipped with top-of-the-line appliances and a separate scullery, ensuring a clutter-free and organized cooking experience.
- Double automated garage with direct home access: Enjoy the convenience and security of direct access to your home from the garage.
- Enclosed yard: The secure enclosed yard offers a safe space for kids and pets to play, as well as a private area for outdoor activities and relaxation.
Optional Extra:
- Provision for a pool: The property''s plans include space for a pool, offering the opportunity to create your dream backyard oasis.
This property won''t stay on the market for long, so don''t miss the chance to make it your family''s forever home. Contact us today for an exclusive viewing and experience the charm of this beautiful house firsthand.
Property details
- Listing number T4454598
- Property type House
- Listing date 14 Dec 2023
- Land size 313 m²
- Floor size 236 m²
- Rates and taxes R 1 500
- Levies R 300
Property features
- Bedrooms 4
- Bathrooms 3
- Lounges 2
- Dining areas 1
- Garage parking 2
- Pet friendly
- Garden
Photo gallery
