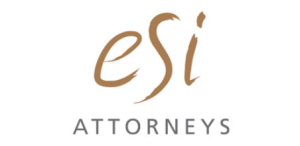


4 Bed House in Sandown
Recently Completed Family Home FOR SALE in Upper Sandown!
Discover this spectacular abode that is a cut above the rest!
With top-of-the-range finishes, this gem offers:
Downstairs:
- Grand entrance with glass balustrade staircase
- Expansive open-plan living areas
- Ultra-modern chefs kitchen with ample cupboard space and separate scullery
- Guest bedroom with exclusive bathroom facilities
- Covered patio with built-in Braai
- Fully enclosed pet-friendly garden
- Double automated garage with direct home access
- Dual driveway parking
Upstairs:
- 3 Spacious bedrooms with built-in wardrobes
- 2 Perfectly tiled bathrooms (full main en-suite and family bathroom with shower)
Fitted extras include:
- Paradox alarm system
- Kocom intercom
- Solar Geyser
- Inverter ready
- Gas hob
- Dual eye-level ovens
- Machined countertops, and much more!
This magnificent home is priced to sell and occupation ready. Dont delay book your exclusive viewing today!
Property details
- Listing number T4860027
- Property type House
- Listing date 9 Nov 2024
- Land size 264 m²
- Floor size 230 m²
- Rates and taxes R 1 345
- Levies R 250
Property features
- Bedrooms 4
- Bathrooms 3
- Lounges 1
- Dining areas 1
- Garage parking 2
- Pet friendly
- Patio
- Garden
Photo gallery
Video
