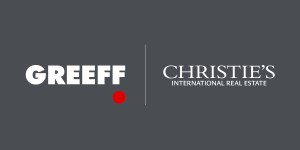Property For Sale in Kenilworth
1-20 of 23 results
1-20 of 23 results
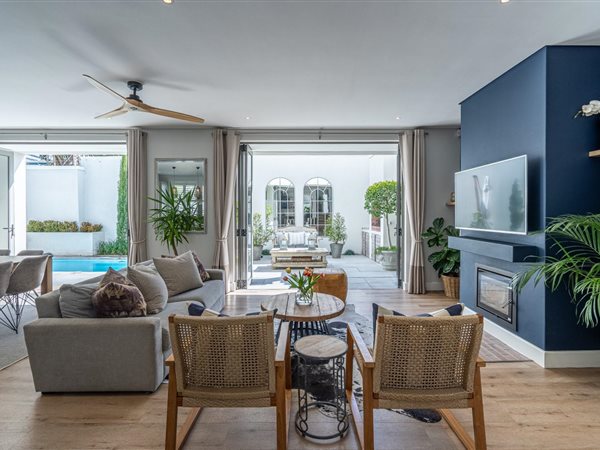
R 7 450 000
3 Bed TownhouseKenilworth Upper
3
2.5
2
240 m²
Dual mandate | modern three-bedroom home within a secure complex in kenilworth upper. This well-presented, double storey home is one ...
Lloyd Becker


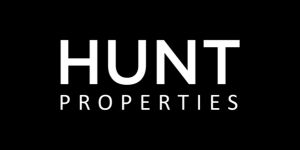
Promoted
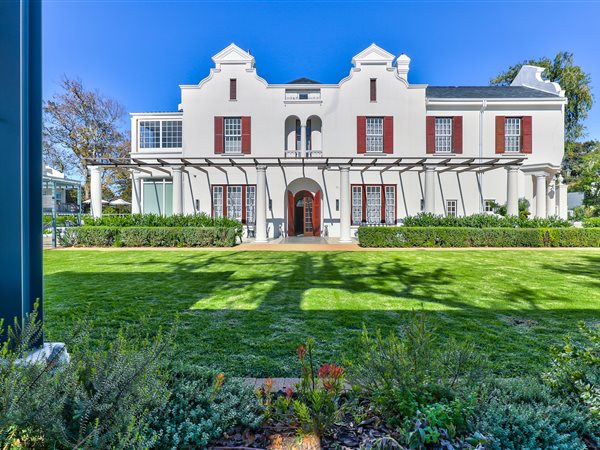
R 5 495 000
1 Bed ApartmentKenilworth Upper
1
1
1
83 m²
Viewing by appointment
east block loft 1
introducing an elegant 1-bedroom unit at wytham estate. Featuring 65 square meters under ...
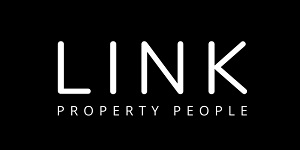
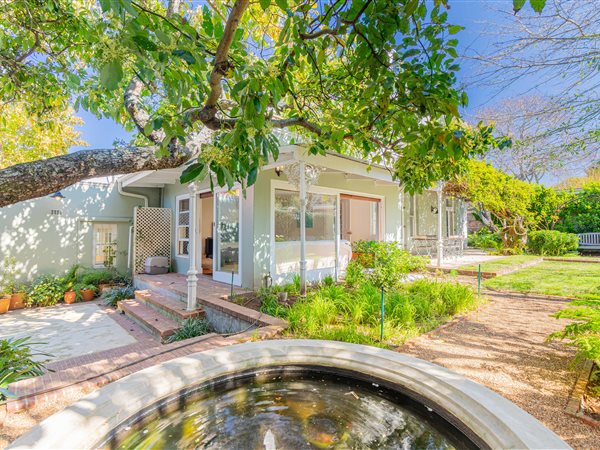
R 9 750 000
4 Bed HouseKenilworth Upper
4
3
2
701 m²
Exclusive sole mandate
this beautifully restored victorian home in kenilworth upper blends heritage with modern convenience. The ...
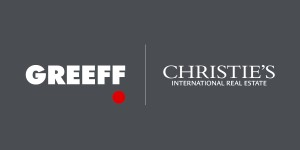
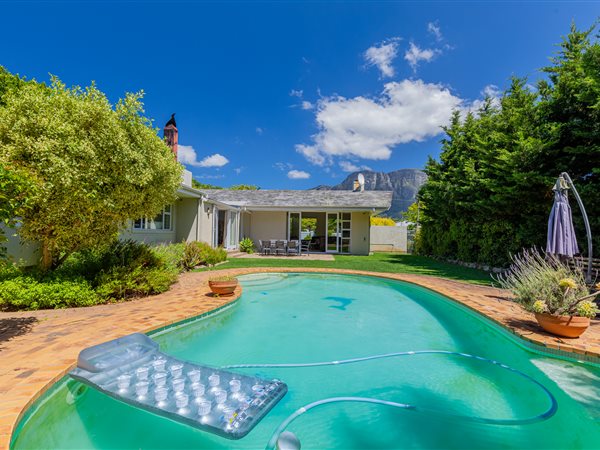
R 9 995 000
4 Bed HouseKenilworth Upper
4
4.5
2
1 265 m²
Are you searching for a modern family home with ample space for children to play, a large garden for entertaining, and breathtaking ...

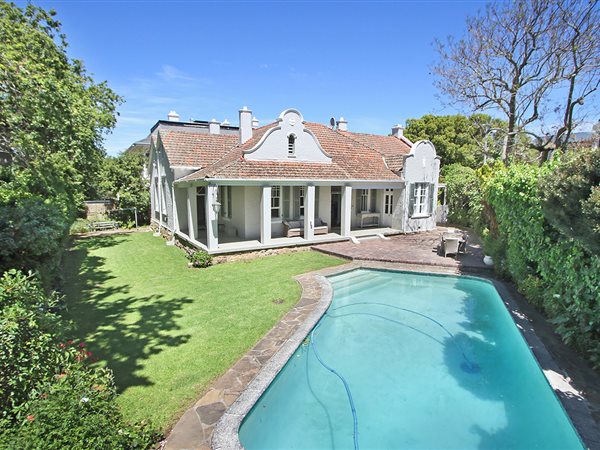
R 9 750 000
3 Bed HouseKenilworth Upper
3
2.5
985 m²
This immaculate and stunning victorian and been tastefully renovated keeping the character and charm with a seamless flow ...

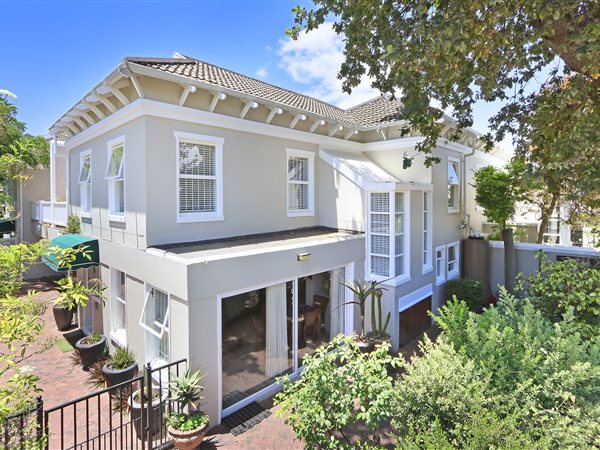
R 5 295 000
3 Bed HouseKenilworth Upper
3
2.5
1
263 m²
This easy living, secure townhouse offers a relaxed living lifestyle within walking distance to shops and amenities.
reception ...

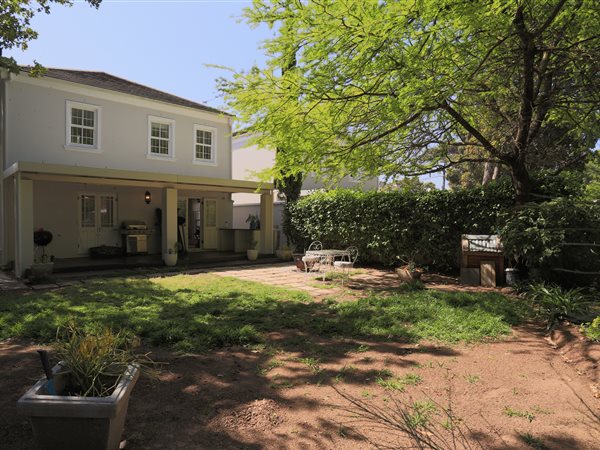
R 5 995 000
3 Bed TownhouseKenilworth Upper
3
3
2
388 m²
**dual mandate**
this gorgeous double-storey townhouse is an absolute pleasure to present. A free-standing, 3 bedroomed home in ...
Elaine Dobson


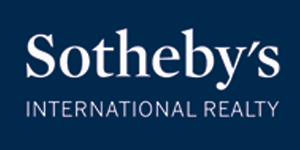
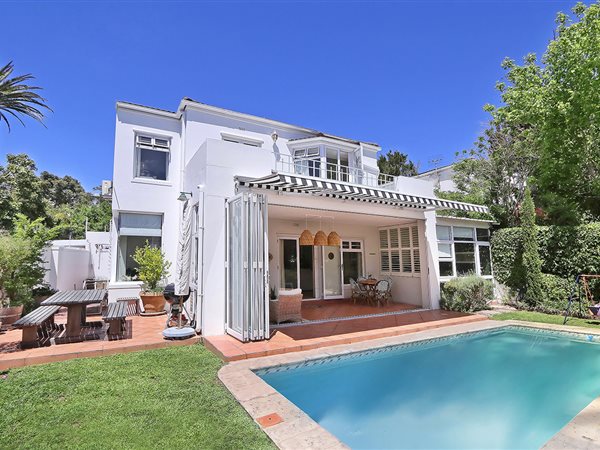
R 6 295 000
3 Bed TownhouseKenilworth Upper
3
2.5
2
353 m²
This light and bright north facing immaculate townhouse , located in a secure complex consisting of only 4 freehold ...

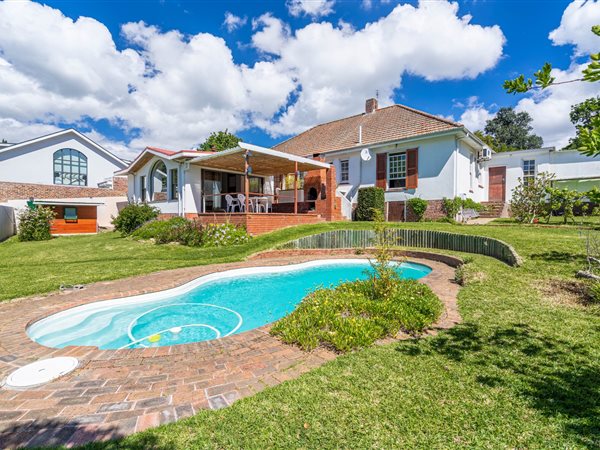
R 6 450 000
4 Bed HouseKenilworth Upper
4
3
5
1 101 m²
Luxury, space, and serenity await you
welcome to this stunning 4-bedroom, 3-bathroom house in the prestigious and sought-after suburb ...
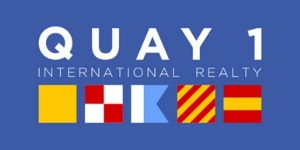
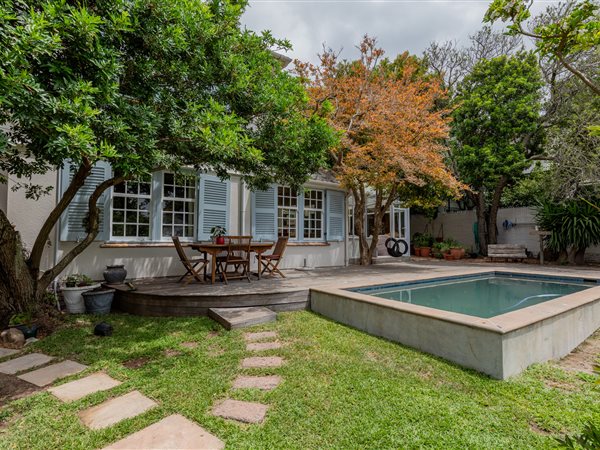
R 6 500 000
3 Bed HouseKenilworth Upper
3
2.5
700 m²
Sole mandate
nestled in a tranquil enclave of upper kenilworth, this charming north-facing georgian-style family home combines ...

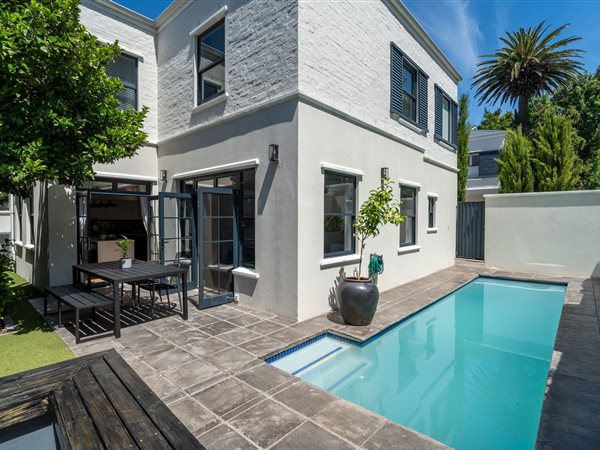
R 6 995 000
2 Bed HouseKenilworth Upper
2
2.5
2
245 m²
Modern elegance in a secure gated complex. *exclusive mandate*
this stunning, modern townhouse is situated in an exclusive gated ...
Dex Zweistra


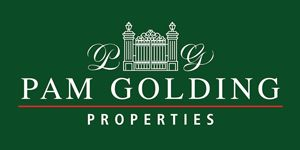
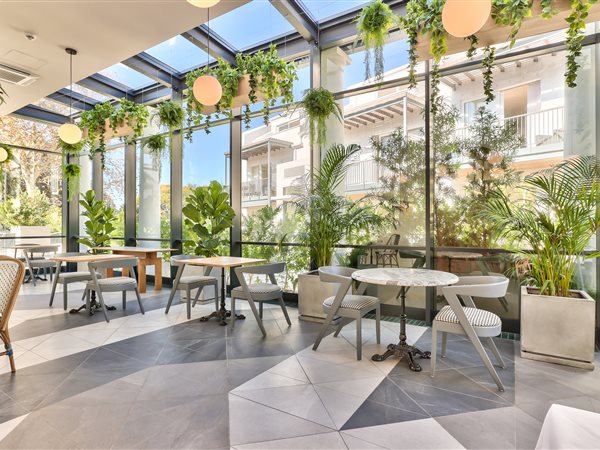
R 6 995 000
2 Bed ApartmentKenilworth
2
2
2
99 m²
Exclusive mandate
viewing by appointment
south block ground floor 3
introducing south block, ground floor, unit 2 at wytham estate. ...

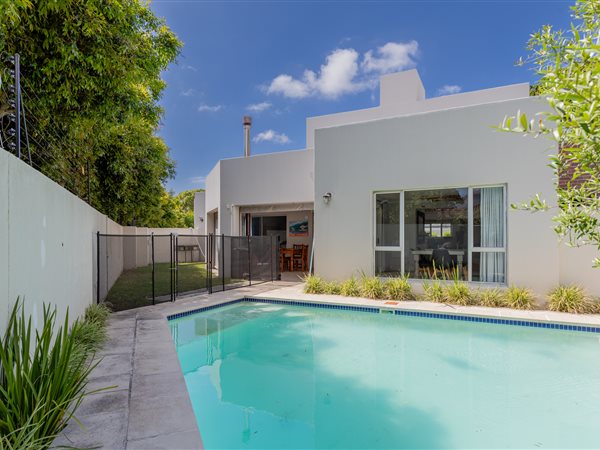
R 8 250 000
4 Bed HouseKenilworth Upper
4
3.5
2
813 m²
Large, modern family home with top schools on your doorstep. No levies. Rare opportunity in the best part of kenilworth upper. Family ...

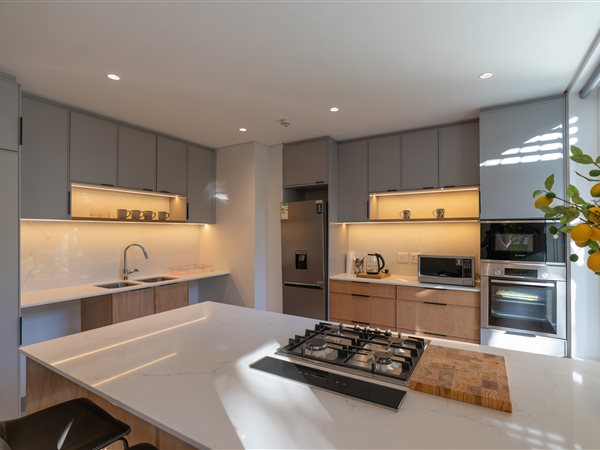
R 8 495 000
2 Bed ApartmentKenilworth Upper
2
2
1
182 m²
Viewing by appointment
west block ground floor 2
introducing a luxurious ground floor garden unit at wytham estate. Featuring 95 ...

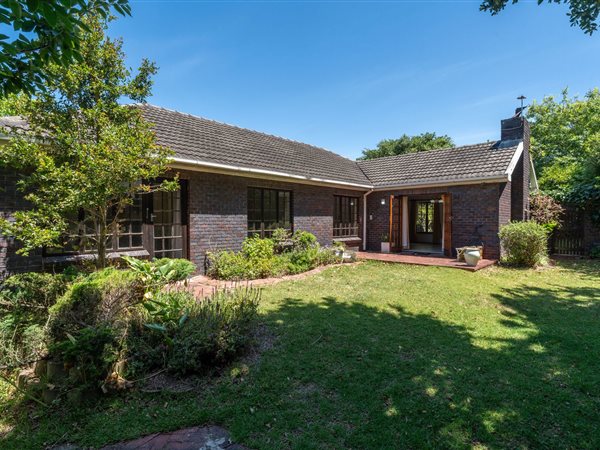
R 5 450 000
4 Bed HouseKenilworth Upper
4
2
2
731 m²
Renovator''s dream in prime upper kenilworth location. Situated in the sought-after upper kenilworth area, this 4-bedroom property ...
Henri Te Water



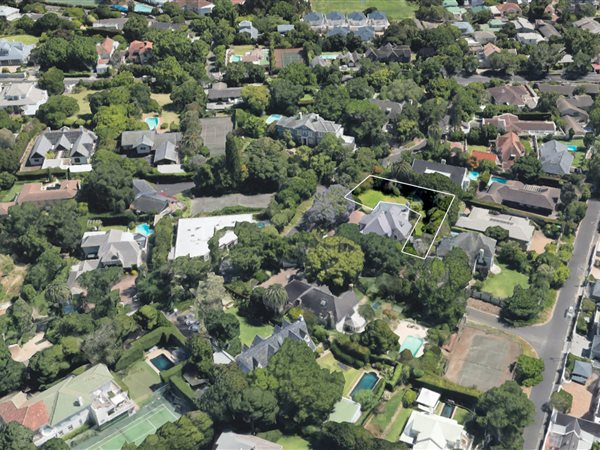
R 6 000 000
928 m² LandKenilworth Upper
928 m²
Don''t miss this one - northfacing 928m2 stand with mountain views located in the prettiest and leafiest road in kenilworth upper, ...
Barbara Manning



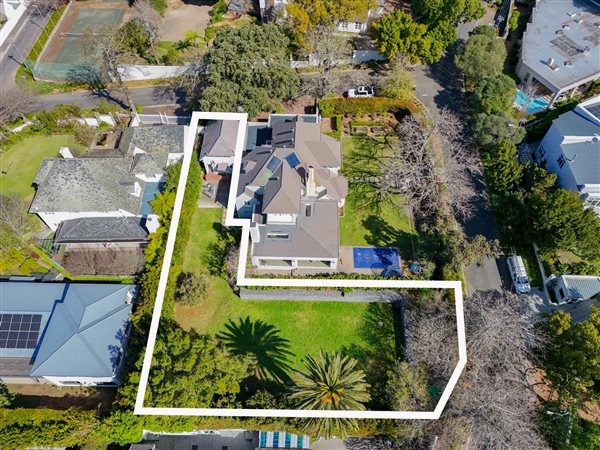
R 6 000 000
928 m² LandKenilworth Upper
928 m²
If you can imagine building your dream home, a sanctuary, perfect in every way to suit your personal needs then this rare opportunity ...

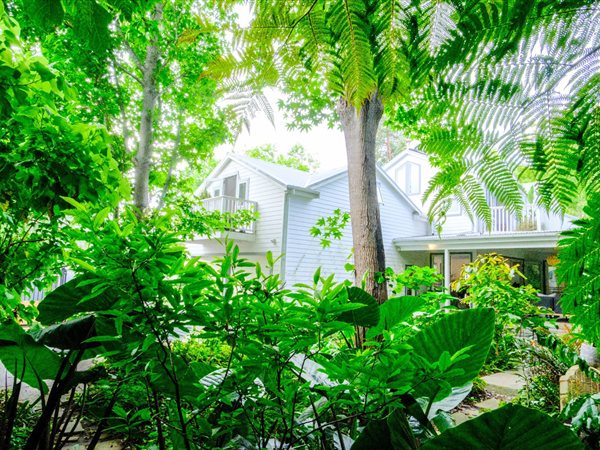
R 6 950 000
3 Bed HouseKenilworth Upper
3
3
2
823 m²
Exceptional eco oasis in kenilworth upper. Tucked away in a secluded panhandle within a quiet cul-de-sac, this enchanting home is a ...
Henri Te Water



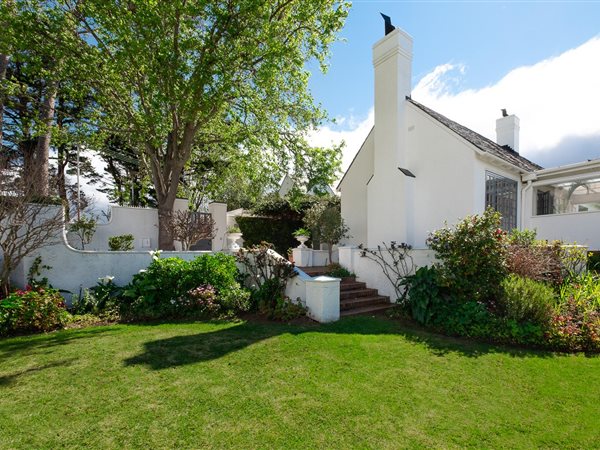
R 9 950 000
5 Bed HouseKenilworth Upper
5
3
3
1 568 m²
This home is a true testament to tradition. It has been meticulously maintained, preserving the integrity and character of a bygone ...

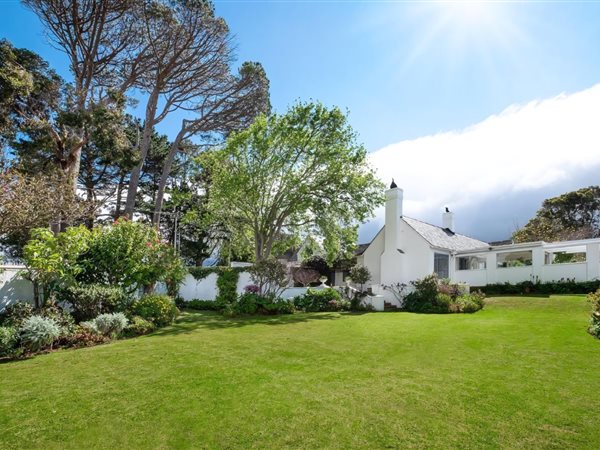
R 9 950 000
5 Bed HouseKenilworth Upper
5
3
3
1 568 m²
Built in 1936 for lady st ledger-searle this wonderful 5 bedroomed home has only known 4 owners. Its enormous charm and character have ...
Elaine Dobson




Get instant property alerts
Be the first to see new properties for sale in the Kenilworth area.
Get instant property alerts
Be the first to see new properties for sale in the Kenilworth area.Southern Suburbs Property News


Holiday guide to False Bay & Southern Suburbs
Find out why False Bay and Cape Town's Southern Suburbs are becoming premier holiday destinations in the Cape.
Strong demand for sectional title units in the Southern Suburbs
The Southern Suburbs sectional title sector has continued to perform well despite the subdued economy but, at times like these correct pricing is the key factor in achieving a quick sale.
Southern Suburbs “Uppers” property hits historic highs
Cape Town’s Southern Suburbs are attracting both local and semigration property demand. What are the factors behind this?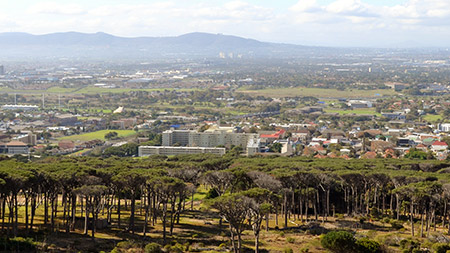
Featured Neighbourhood
Cape Town Southern Suburbs
The Southern Suburbs make up some of the most popular residential areas in Cape Town. With large plots of land and roomy homes, the area attracts a fairly affluent crowd. The suburbs in the area include Rondebosch, Claremont, Plumstead, Ottery, Wynberg, Newlands, Constantia and Bishopscourt, ...
Learn more about Cape Town Southern Suburbs
Switch to
Main Suburbs of Southern Suburbs
Smaller Suburbs
- Barbarosa
- Bel Ombre
- Belthorn Estate
- Bishopscourt Village
- Claremont Upper
- Coniston Park
- Constantia Hill Estate
- Constantia Upper
- Dennedal
- Dreyersdal
- Elfindale
- Fairways
- Fernwood Estate
- Frogmore Estate
- Gleemoor
- Kenilworth Upper
- Kenwyn
- Kreupelbosch
- Landsdowne
- Lynfrae
- Mountain View Village
- Nerissa Estate
- Newlands Upper
- Punts Estate
- Punts Township
- Royal Cape
- Silverhurst Estate
- Silvertree Estate
- Silwersteen Estate
- Steenberg Golf Estate
- Sybrand Park
- The Vines
- Upper Claremont
- Upper Constantia
- Walloon Estate
- Westlake
- Westlake Estate
- Wynberg Upper
- Youngsfield
- Zwaanswyk


