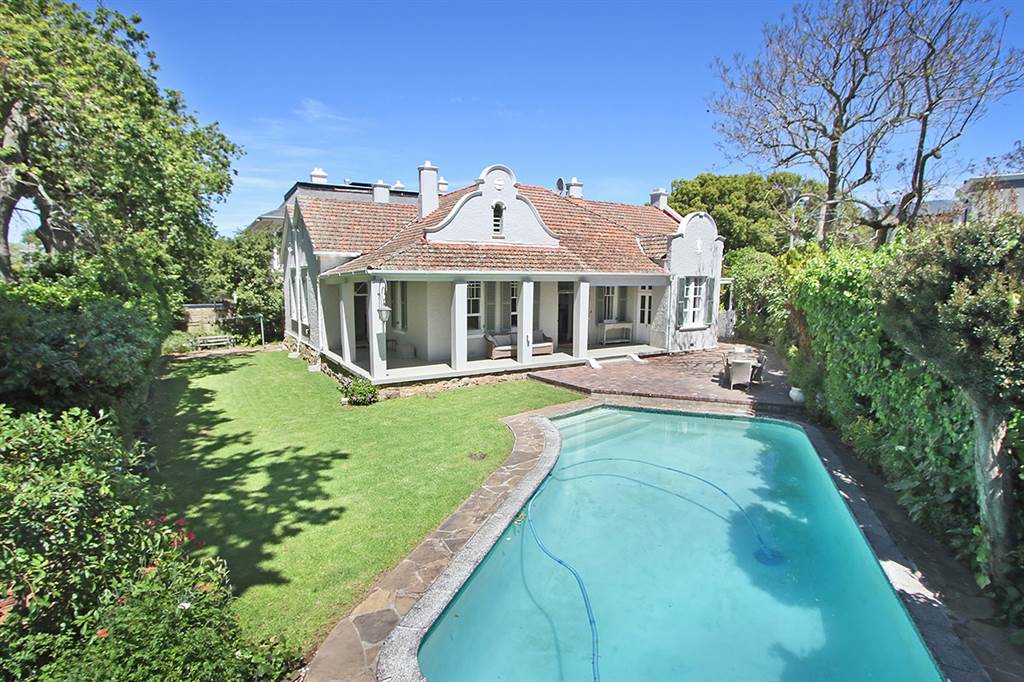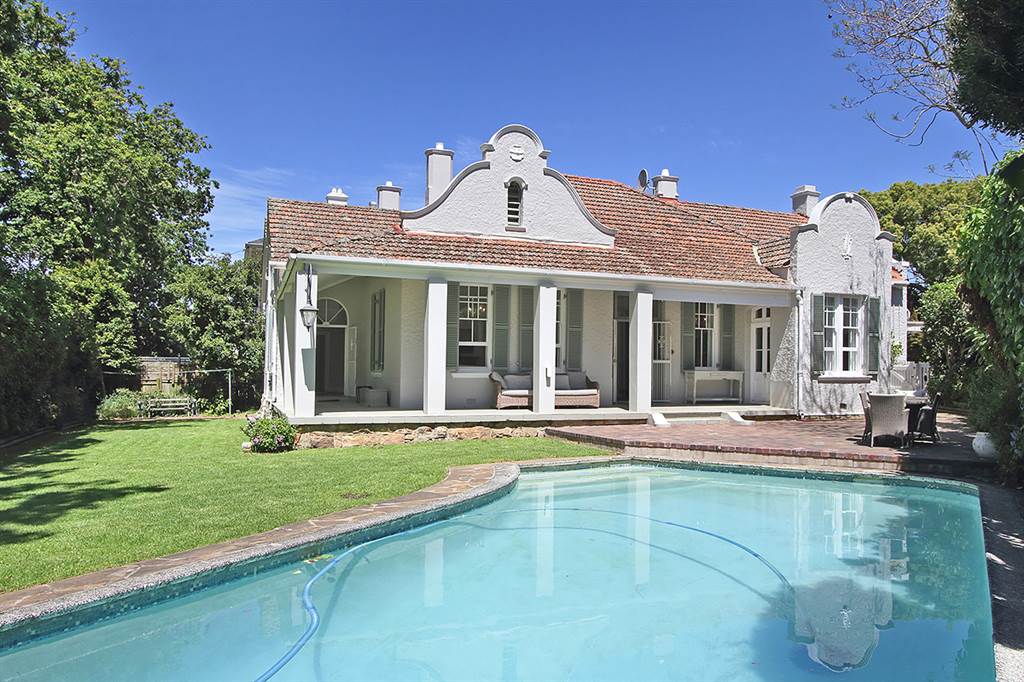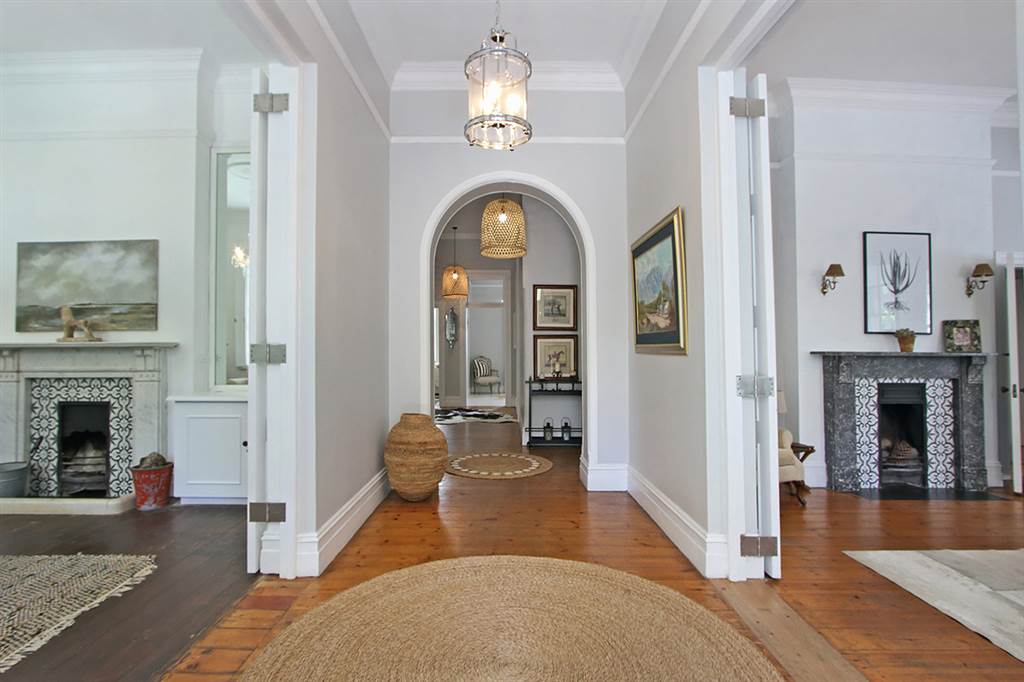


3 Bed House in Kenilworth Upper
This immaculate and stunning Victorian and been tastefully renovated keeping the character and charm with a seamless flow throughout.
Reception Areas:
Formal living/TV room with original working fireplace, original wooden flooring throughout and high ceilings.
Open plan spacious dining space flowing from kitchen with original wooden flooring and original working fireplace.
Kitchen:
Lovely renovated fully fitted open plan kitchen with centre island.
Bedrooms & bathrooms:
Spacious master bedroom with high ceilings and fireplace leading to good sized walk in dressing room and en suite bathroom.
Two further bedrooms with wooden flooring.
Family bathroom with guest cloakroom.
Exterior Building & Garden:
Front stoep leading to north facing swimming pool.
Secure carport for 3 cars.
Stunning well maintained garden with full irrigation system.
Flatlet:
Excellent dual living with separate self contained spacious flatlet cottage with private garden and entrance.
Security:
External beams and internal alarm system.
Extras:
Inverter.
Property details
- Listing number T4384899
- Property type House
- Erf size 985 m²
Property features
- Bedrooms 3
- Bathrooms 2.5
- Lounges 2
- Dining Areas 1
- Flatlets
- Pet Friendly
- Pool
- Security Post