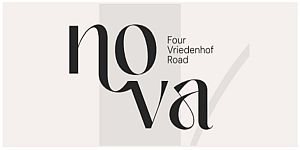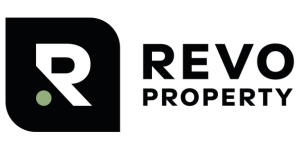Property For Sale in Constantia
1-20 of 125 results
1-20 of 125 results
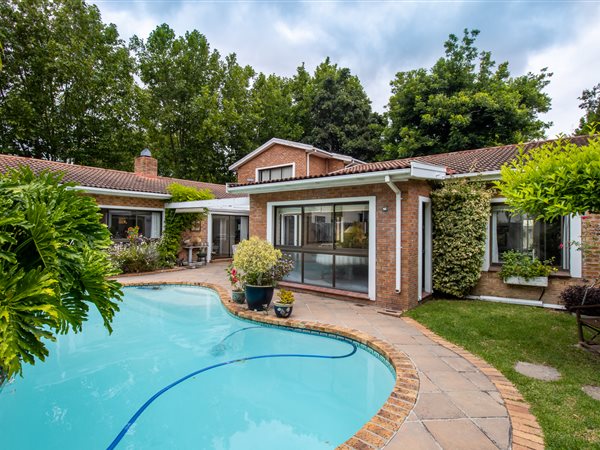
R 11 900 000
5 Bed HouseConstantia
5
3.5
3
2 123 m²
Country living at its very best in the heart of constantia valley. North facing and versatile five-bedroom family home plus a studio ...
Meka Metcalfe



Promoted
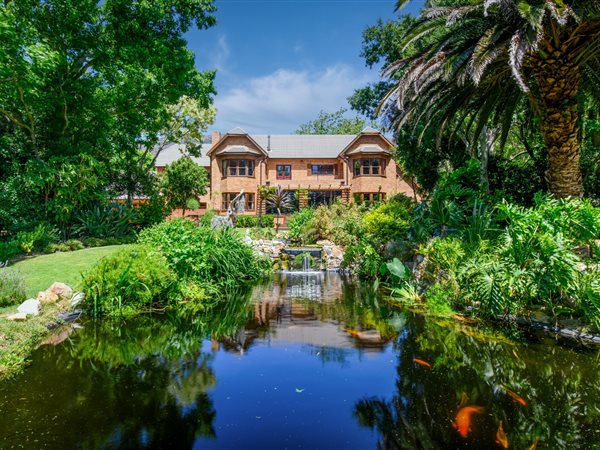
R 38 900 000
5 Bed HouseConstantia
5
5.5
4
7 004 m²
Sole mandate | elegance meets modern luxury in this five-bedroom family home on the slopes of the constantiaberg. Every square meter ...
Ryan Hunt


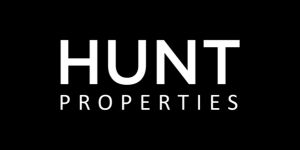
Promoted
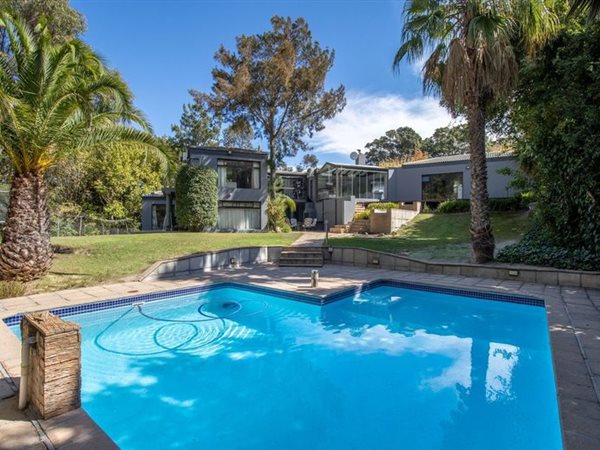
R 11 750 000
5 Bed HouseConstantia
5
5.5
2
2 043 m²
Dual mandate.
willows end a modern sophisticated palatial family home with beautiful spaces! Five bedrooms all en-suite. A private ...
Meka Metcalfe



Promoted
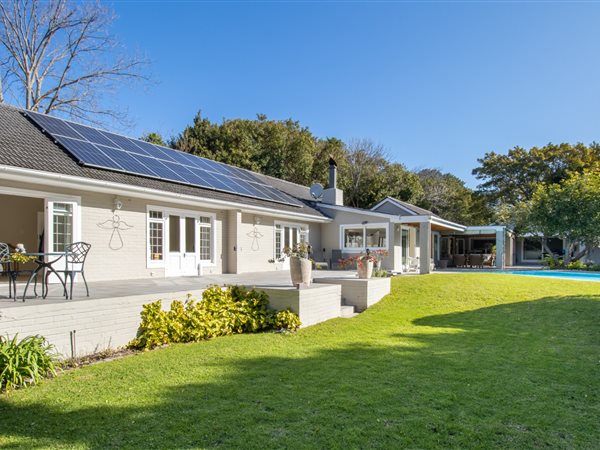
R 13 750 000
6 Bed HouseConstantia
6
4.5
4
1 989 m²
A versatile family home which includes two self contained cottages.
highlights of this property include: two beautiful self-contained ...
Lily de Keller


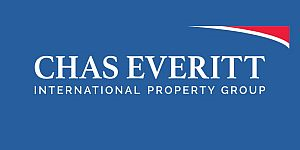
Promoted
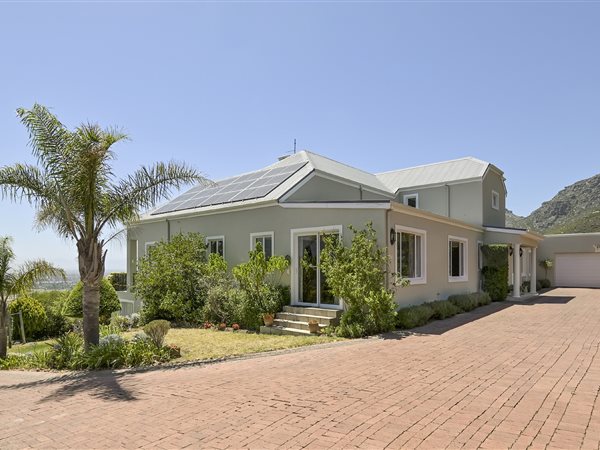
R 15 800 000
4 Bed HouseConstantia
4
4.5
2
1 490 m²
Exclusive sole mandate
step into a world where panoramic vistas meet unparalleled opulence. Silwersteen estate presents a stunning ...
Steve Thomas


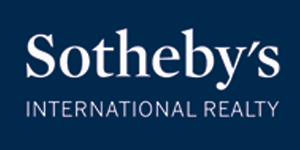
Promoted
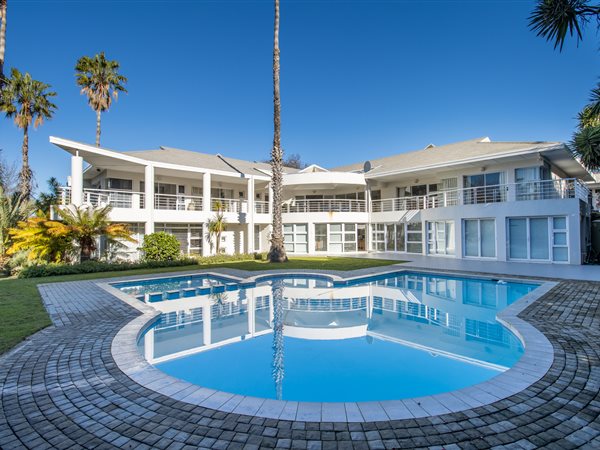
R 21 000 000
7 Bed HouseConstantia
7
6.5
2
3 515 m²
A winner with space and style the size will surprise
a well built 7 bedroomed home to embrace the entire family or perfect as a b&b. ...
Fay Lamond



Promoted
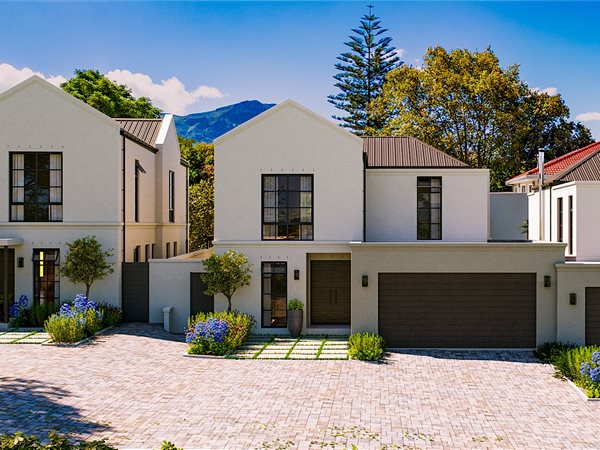
R 13 500 000
3 Bed HouseConstantia
3
3.5
2
368 m²
* new development *
a unique property - designer lock and leave living - asking price starting from r13 250 000 (plus transfer ...
Jo Thomas



Promoted
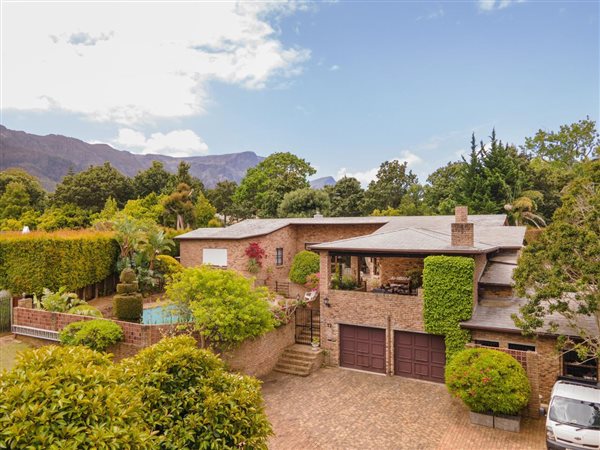
R 10 900 000
5 Bed HouseConstantia
5
3.5
2
1 500 m²
*view by appointment*
sole mandate
this property is designed for both comfort and relaxation, with generous proportions and ...
Jo Thomas



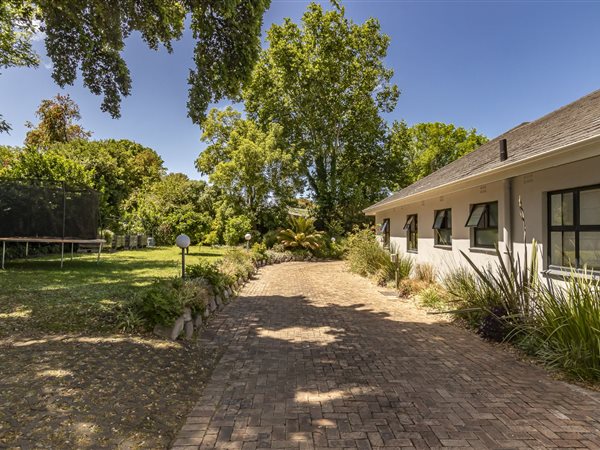
R 10 995 000
5 Bed HouseConstantia
5
2
2
1 830 m²
Charming family home in the heart of upper constantia
nestled in the desirable klein constantia pocket, this stunning 4-bedroom ...
Gill Clemen Clemen


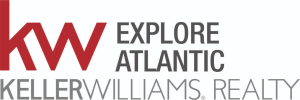
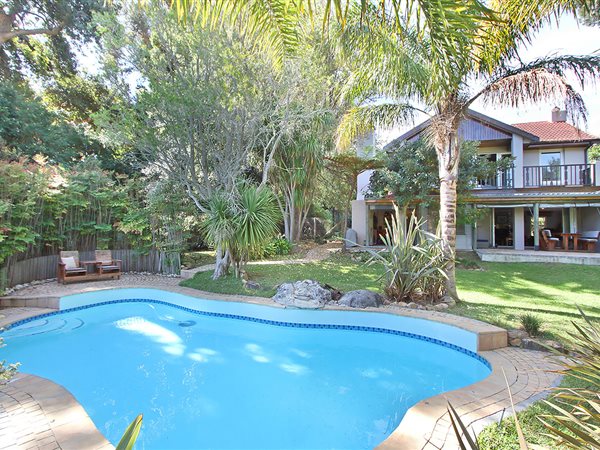
R 11 750 000
4 Bed HouseConstantia
4
3.5
3
3 501 m²
Escape to your own tranquil haven in this beautiful family home nestled within a serene country setting. Tucked away down a long, ...

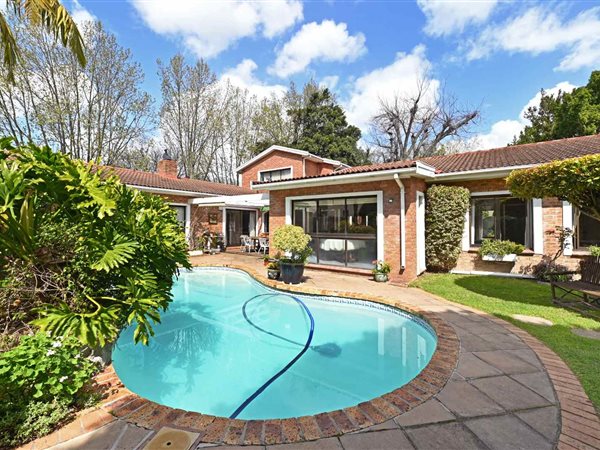
R 11 900 000
5 Bed HouseConstantia
5
3.5
5
2 123 m²
This home on over 2000sqm of land shouts family family family!
north facing with a sunny welcoming disposition, the kids will spend ...
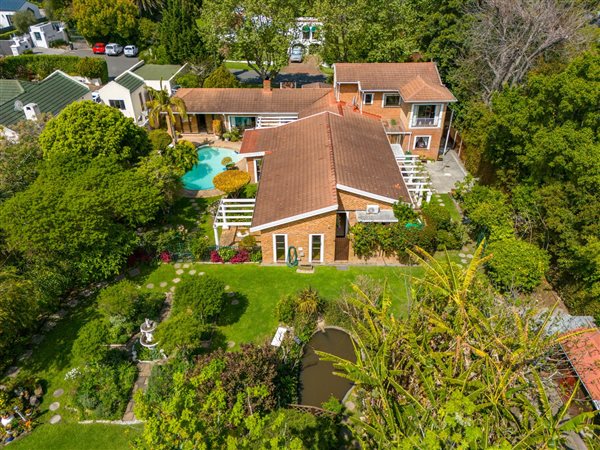
R 11 900 000
5 Bed HouseConstantia
5
3.5
4
2 123 m²
Hardie property listing with video. (dear fellow agents, we are open to sharing our commission if you are representing a ...
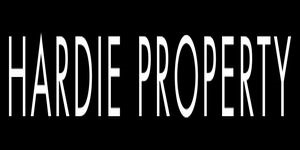
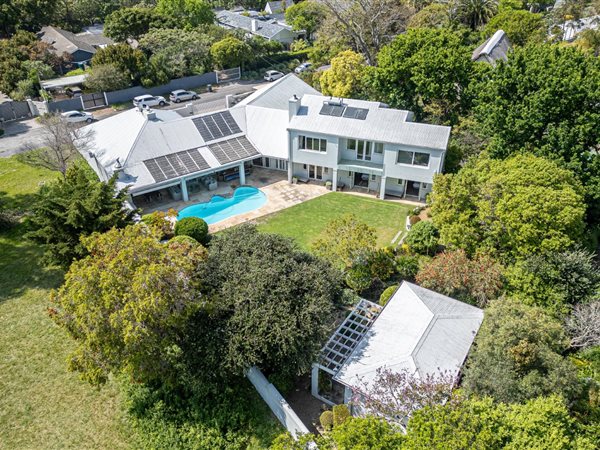
R 12 995 000
5 Bed HouseConstantia
5
4.5
2
1 551 m²
Sole mandate | luxury five-bedroom family home in silverhurst, constantia, cape town. This well-presented, privately positioned home ...
Lloyd Becker



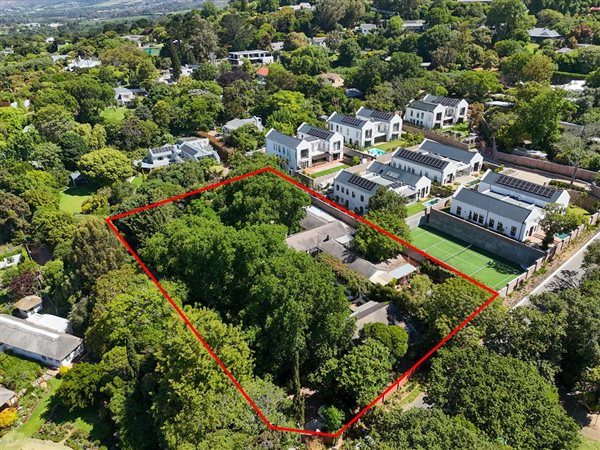
R 14 500 000
6 Bed HouseConstantia
6
5.5
2
4 176 m²
Set on a magnificent 4176m2 stand in an elevated position, this property offers an extraordinary and unique opportunity to create ...

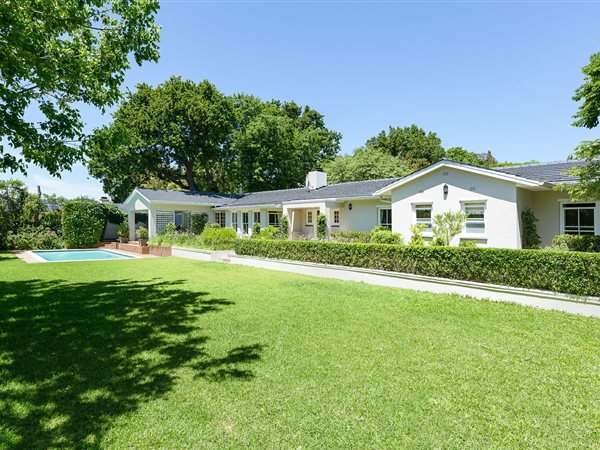
R 15 500 000
3 Bed HouseConstantia Upper
3
3.5
4
1 791 m²
A home for all seasons located in a secure tree-lined country lane. Dual mandate ...
Arie Kadé


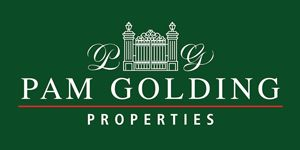
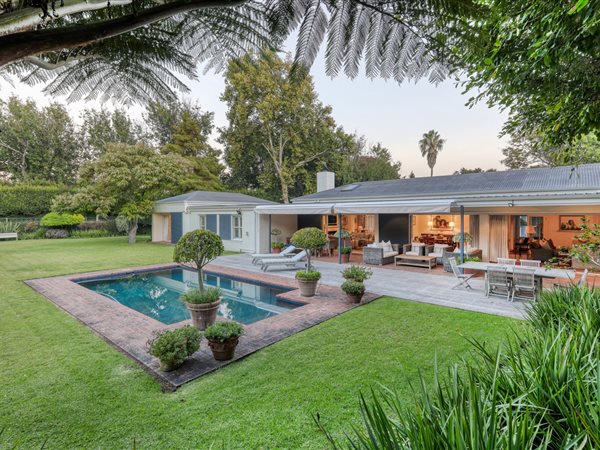
R 15 500 000
4 Bed HouseConstantia
4
3.5
4
1 986 m²
Sole mandate
a charming characterful home nestled down a serene panhandle, this 4 bedroom home awaits, surrounded by beautiful ...
Rouvaun McKirby



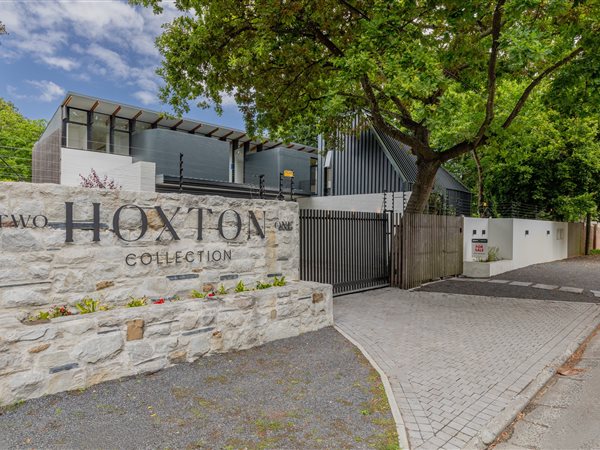
R 15 999 000
4 Bed HouseConstantia
4
4.5
2
895 m²
Sole mandate - completed in 2022, this spectacular contemporary masterpiece has large scale fittings with natural light filtering ...
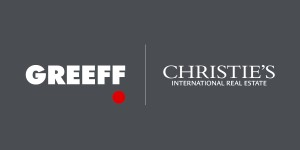
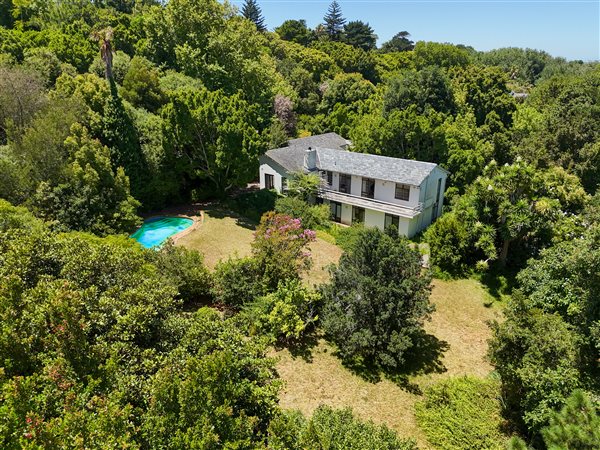
R 16 950 000
5 Bed HouseConstantia
5
5
2
3 767 m²
This outstanding property, located in one of constantia uppers most prestigious and sought-after locations, presents a rare ...

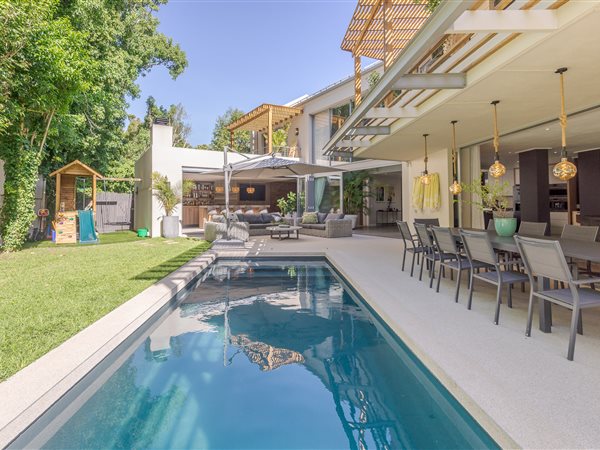
R 17 500 000
4 Bed HouseConstantia
4
4.5
2
900 m²
Sole mandate
inspired interiors and exceptional design come together in perfect harmony, in this exquisite home, spanning an ...

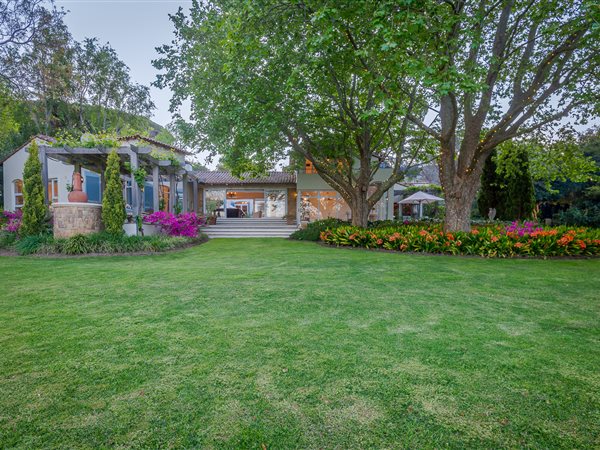
R 19 995 000
5 Bed HouseConstantia
5
5
2
2 758 m²
Welcome to this picturesque property, perfectly situated on a sprawling 2758m2 erf that borders the tranquil pagasvlei meadow. With ...


Get instant property alerts
Be the first to see new properties for sale in the Constantia area.
Get instant property alerts
Be the first to see new properties for sale in the Constantia area.Southern Suburbs Property News


Holiday guide to False Bay & Southern Suburbs
Find out why False Bay and Cape Town's Southern Suburbs are becoming premier holiday destinations in the Cape.
Strong demand for sectional title units in the Southern Suburbs
The Southern Suburbs sectional title sector has continued to perform well despite the subdued economy but, at times like these correct pricing is the key factor in achieving a quick sale.
Southern Suburbs “Uppers” property hits historic highs
Cape Town’s Southern Suburbs are attracting both local and semigration property demand. What are the factors behind this?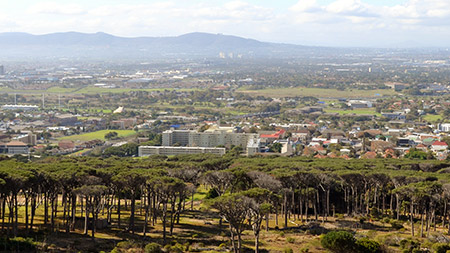
Featured Neighbourhood
Cape Town Southern Suburbs
The Southern Suburbs make up some of the most popular residential areas in Cape Town. With large plots of land and roomy homes, the area attracts a fairly affluent crowd. The suburbs in the area include Rondebosch, Claremont, Plumstead, Ottery, Wynberg, Newlands, Constantia and Bishopscourt, ...
Learn more about Cape Town Southern Suburbs
Switch to
Main Suburbs of Southern Suburbs
Smaller Suburbs
- Barbarosa
- Bel Ombre
- Belthorn Estate
- Bishopscourt Village
- Claremont Upper
- Coniston Park
- Constantia Hill Estate
- Constantia Upper
- Dennedal
- Dreyersdal
- Elfindale
- Fairways
- Fernwood Estate
- Frogmore Estate
- Gleemoor
- Kenilworth Upper
- Kenwyn
- Kreupelbosch
- Landsdowne
- Lynfrae
- Mountain View Village
- Nerissa Estate
- Newlands Upper
- Punts Estate
- Punts Township
- Royal Cape
- Silverhurst Estate
- Silvertree Estate
- Silwersteen Estate
- Steenberg Golf Estate
- Sybrand Park
- The Vines
- Upper Claremont
- Upper Constantia
- Walloon Estate
- Westlake
- Westlake Estate
- Wynberg Upper
- Youngsfield
- Zwaanswyk

