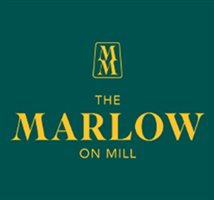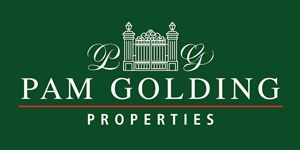Property for sale in Constantia
1-20 of 98 results

R 41 495 000
6 Bedroom HouseConstantia
6
6.5
8
900 m²
Asking r41,495,000 (inc vat)
outstanding modern residence in 24 hr secure estate - upper constantia, cape town
perfectly positioned ...
Jo Thomas


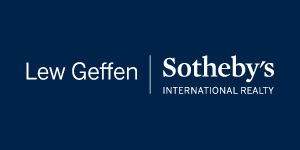
Promoted

R 19 995 000
4 Bedroom HouseConstantia
4
4
4
1 353 m²
Exquisite upper constantia avenues residence a must-see!
asking price is inclusive of vat - no transfer duty is payable
beautifully ...
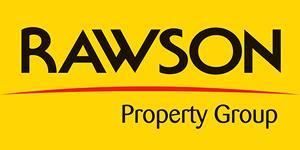
Promoted

R 16 995 000
4 Bedroom HouseConstantia
4
3.5
2
1 679 m²
Elegant family living in a prime constantia location exclusive mandate
welcome to this beautiful and inviting family home in the ...
Vaughn Barkhuizen


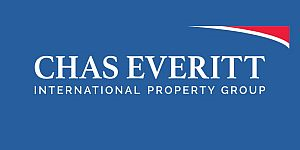
Promoted

R 18 350 000
4 Bedroom HouseConstantia
4
4
14
2 000 m²
Beautifully renovated home in upper constantia
asking price is inclusive of vat - no transfer duty is payable
rarely does a newly ...

Promoted

R 18 995 000
4 Bedroom HouseConstantia
4
3
2
Situated in one of constantias most sought-after locations, this exquisitely renovated four-bedroom home offers luxurious living in a ...

Promoted

R 11 800 000
5 Bedroom HouseConstantia
5
2.5
8
2 001 m²
Spacious 5-bedroom home in prime constantia rural location. Situated in the highly sought-after constantia rural, this charming ...
Michael Greenwood


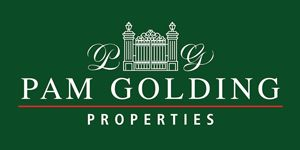

R 15 950 000
5 Bedroom HouseConstantia
5
5
2
3 767 m²
This outstanding property, located in one of constantia uppers most prestigious and sought-after locations, presents a rare ...


R 21 995 000
4 Bedroom HouseConstantia
4
3
3
2 634 m²
Exclusive sole mandate
seize the rare opportunity to own a gracious 464m2 double storey family home, perfectly nestled beside the ...


R 22 000 000
3 Bedroom HouseConstantia
3
3.5
6
1 952 m²
(r19,130,000 - excluding vat)
nestled in one of constantias most sought-after leafy enclaves, bordeaux avenue, this modern and ...
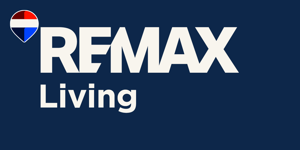

R 36 800 000
5 Bedroom HouseConstantia
5
5
4
1 974 m²
A grand entrance driveway and forecourt, accommodating at least six cars, leads to a spacious three-car garage, setting the stage for ...


R 12 500 000
1 724 m² LandConstantia
1 724 m²
Set in one of the most sought-after pockets of constantia, this is a location that truly captivates - with uninterrupted vineyard ...


R 14 995 000
4 Bedroom HouseConstantia
4
5
2
1 350 m²
Beautifully renovated 4-bedroom, 5-bathroom family home with spacious open-plan kitchen, dining and lounge. Floor-to-ceiling stacking ...


R 18 500 000
4 Bedroom HouseConstantia
4
4.5
2
453 m²
Tucked away in an intimate estate of just three newly completed residences, this home captures the essence of contemporary constantia ...


R 18 500 000
4 Bedroom HouseConstantia
4
4
4
453 m²
Modern constantia oasis with plunge pool and mountain views
this exquisite modern residence offers a sophisticated lifestyle in the ...
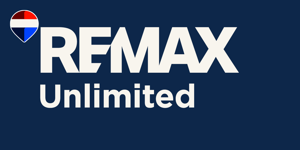

R 20 950 000
4 Bedroom HouseConstantia
4
4
6
438 m²
Modern constantia oasis: luxury living with private pool
team the uppers is proud to present - discover this exquisite modern ...


R 28 000 000
10 Bedroom HouseConstantia
10
11.5
2 720 m²
Set at the end of a peaceful, leafy cul-de-sac in sought-after constantia upper, this exceptional north-facing home offers the perfect ...


R 41 495 000
6 Bedroom HouseConstantia Upper
6
6.5
8
697 m²
Refined living in the exclusive chez belair security estate. This exquisitely presented home is a timeless blend of classic ...
Ashley Barnes




R 20 000 000
8 183 m² LandConstantia
8 183 m²
Sole mandate - the last large piece of undeveloped land on this level, elevated above the rest, overlooking constantia valley, wine ...
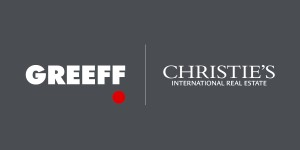

R 24 000 000
6 Bedroom HouseConstantia
6
4
8
3 704 m²
Sole mandate - a grand opportunity, with subdivision approved, for the addition of two more homes, to become northerly neighbours to ...


R 38 000 000
5 Bedroom HouseConstantia
5
5.5
13
4 000 m²
In a quiet constantia upper cul-de-sac, behind a fountain-lit entrance and soaring double-storey facade...
a luxury north facing ...
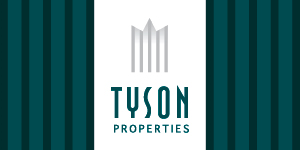

Get instant property alerts
Be the first to see new properties for sale in the Constantia area.
Get instant property alerts
Be the first to see new properties for sale in the Constantia area.Southern Suburbs Property News

Area Review : Constantia
Chat with the good folk of Constantia about their village [“suburb” is just too bourgeois] and one word consistently comes up in conversation. Gentle.
Eat Italian in Constantia
Experience an Italian feast at Giorgio Nava’s new 95 at Parks in Cape Town’s Southern SuburbsArea Review : Constantia Kloof
Constantia Kloof, Roodepoort is the Wild, Wild West, baby. But, sadly, there are no smoky-eyed cowboys or Scarlet O’Haras around these parts. This region of Gauteng gets its cheeky nickname because of its location – west of ...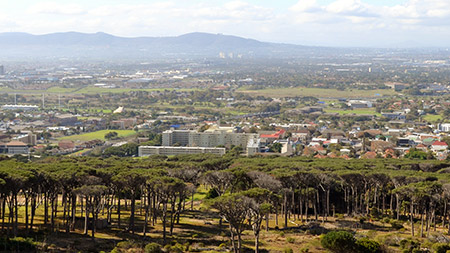
Featured Neighbourhood
Cape Town Southern Suburbs
The Southern Suburbs make up some of the most popular residential areas in Cape Town. With large plots of land and roomy homes, the area attracts a fairly affluent crowd. The suburbs in the area include Rondebosch, Claremont, Plumstead, Ottery, Wynberg, Newlands, Constantia and Bishopscourt, ...
Learn more about Cape Town Southern Suburbs
Switch to
Main Suburbs of Southern Suburbs

