Property For Sale in Alphen Park
1-7 of 7 results
1-7 of 7 results
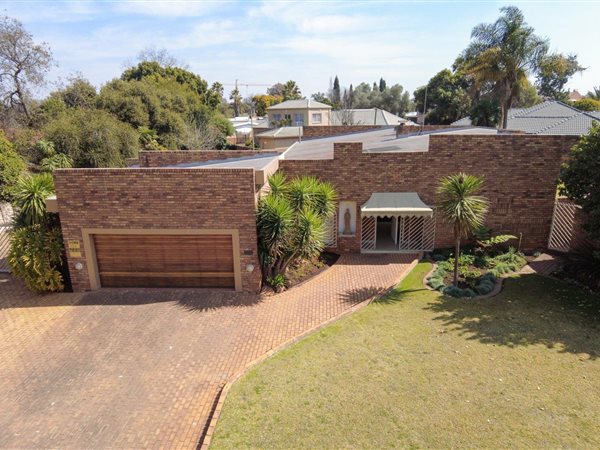
R 3 225 000
3 Bed HouseAlphen Park
3
2.5
2
1 452 m²
This captivating home offers a perfect blend of style, comfort, and functionality, making it an ideal choice for families and ...
Lilly Simoes


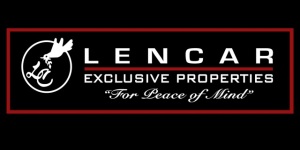
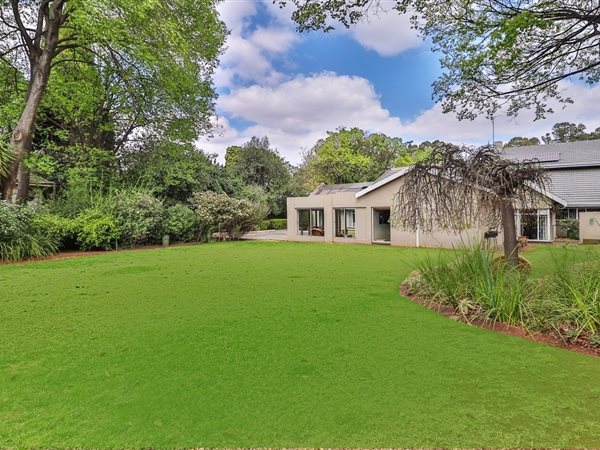
R 3 850 000
4 Bed HouseAlphen Park
4
3.5
5
1 870 m²
This gracious, double storey home offers everything you need for a comfortable and luxurious lifestyle. Located in a prestigious and ...
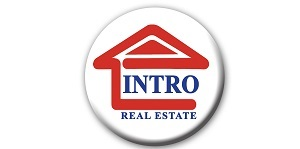
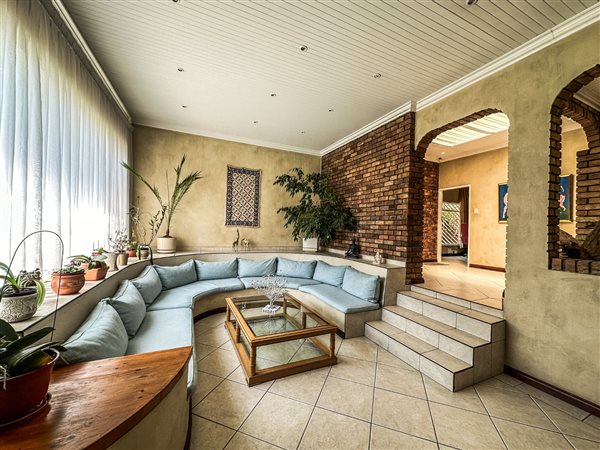
R 3 225 000
3 Bed HouseAlphen Park
3
2
2
1 452 m²
Nestled within a secure gated community, this inviting residence offers contemporary comfort in a tranquil setting. Positioned on a ...
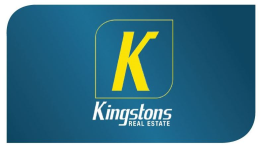

R 3 895 000
4 Bed HouseAlphen Park
4
3
3
1 200 m²
Situated in the prestigious and secure alphen park estate, this stunning face brick home offers the ultimate combination of comfort, ...

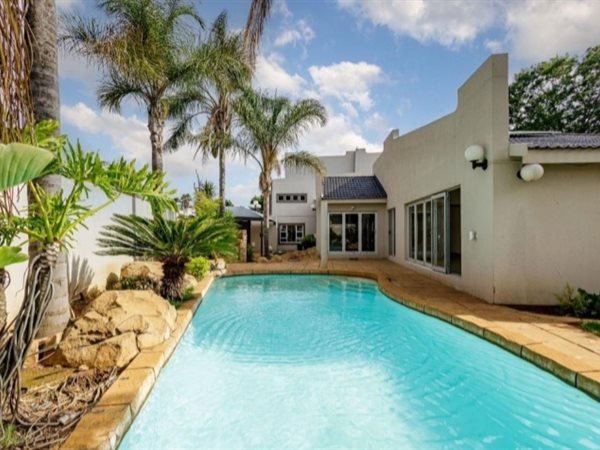
R 4 000 000
4 Bed HouseAlphen Park
4
4.5
2
1 354 m²
Magnificent home for a king and his queen
within a sought-after enclosed area, featuring 4 dreamy bedrooms, 4 clean bathrooms (master ...
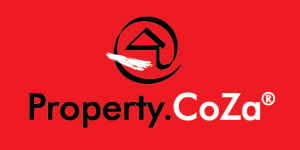
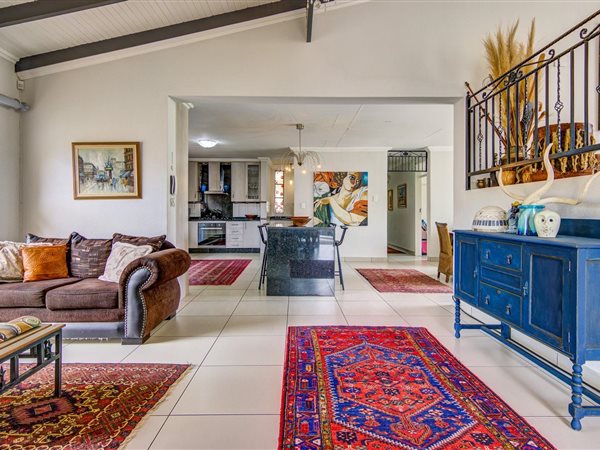
R 4 500 000
6 Bed HouseAlphen Park
6
4.5
8
1 563 m²
Upmarket home with two flatlets (total of 6 bedrooms, 4.5 Bathrooms) in prestigious alphen park
this family home is a luxurious ...

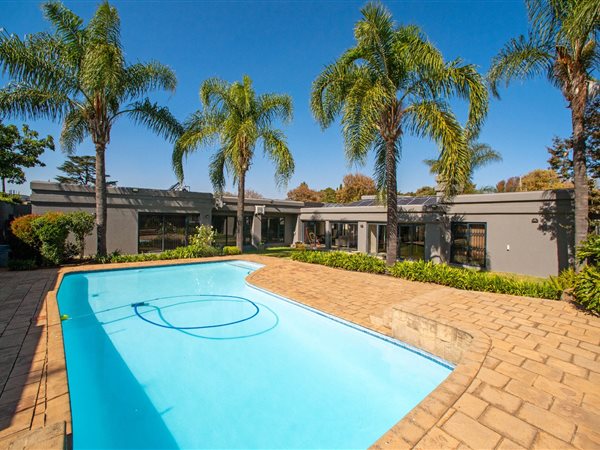
R 4 895 000
5 Bed HouseAlphen Park
5
5
4
1 337 m²
Welcome to your dream home in alphen park
nestled in a secure enclosure, this stunning property boasts an array of luxurious ...


Get instant property alerts
Be the first to see new properties for sale in the Alphen Park area.
Get instant property alerts
Be the first to see new properties for sale in the Alphen Park area.Benoni Property News

Stylish new development in Benoni from R798 000
A new development just launched in Benoni’s rapidly-developing Brentwood Park area offers residents the very best of ultra-modern, stylish living in a secure complex.
Ekurhuleni property market suitable for first time buyers
East Rand metro is more than just a dormitory city for Johannesburg. Here is why it has become a good location for first time home buyers.Shanan Christian School – Where Education Doesn’t Cost, it Pays
Shanan Christian School, located in Farrarmere, Benoni, is an independant school that offers more than you would expect, in a caring environment. Shanan Christian School loves children. In the education of all of the learners, ...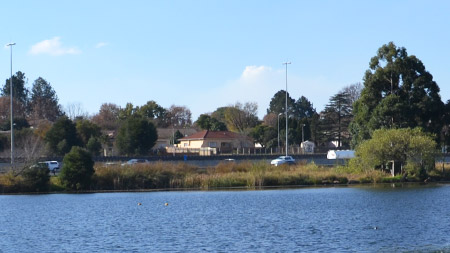
Featured Neighbourhood
Benoni
Benoni was originally a mining town, and the mines and supporting businesses attracted people from all over the world. This played a big part in the area being as diverse as it is today. Benoni is a picturesque setting for families with its attractive tree lined suburban streets. For those that are ...
Learn more about Benoni
Switch to
Main Suburbs of Benoni
- Actonville
- Alphen Park
- Benoni AH
- Benoni CBD
- Benoni North
- Benoni South
- Brentwood
- Brentwood Park
- Cloverdene
- Country View
- Crystal Park
- Daveyton
- Dunblane Estate
- Eastland Mature Lifestyle Es...
- Ebotse Estate
- Fairleads
- Farrarmere
- Goedeburg
- Jatniel
- Lakefield
- Mackenzie Park
- Modderbee
- Morehill
- Northmead
- Northvilla
- Nortons Home Estate
- Putfontein AH
- Rynfield
- Rynsoord
- Westdene
Smaller Suburbs
- Airfield
- Apex
- Benoni Central
- Benoni Country Club
- Benoni Lake Golf Course
- Benoni North AH
- Benoni Open Space
- Benoni Orchards
- Boat Lake Village
- Brentwood
- Chief A Luthuli Park
- Chris Hani
- Danie Taljaard Park
- Dewalt Hattingh Park
- Dunswart Stadium
- Eastlands
- Etwatwa
- Hillcrest
- Hillrise AH
- Inglethorpe
- Kilfenora
- Kleinfontein
- Lakeside
- Lilyvale
- Linksview
- Marister
- Mayfield
- New Modder
- North Hill
- Norton Park
- Old Benonians
- Petit
- Petit
- Putfontein
- Rynfield AH
- Rynpark
- Slaterville AH
- The Stewards
- Thulani Section
- Van Ryn SH
- Vlakfontein 30 Ir
- Wattville
- Western
- Western Extension
- Zesfontein AH