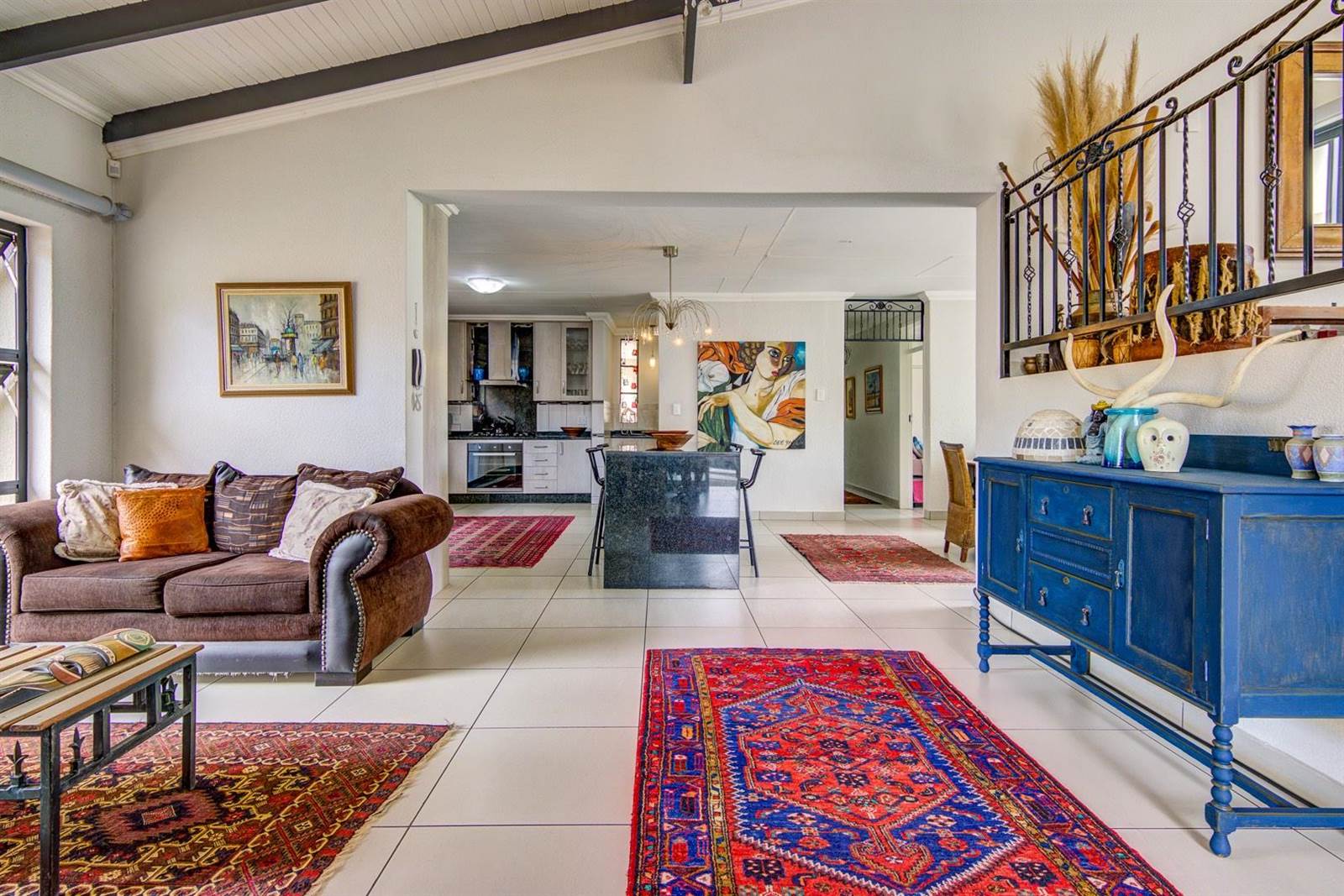


6 Bed House in Alphen Park
UPMARKET HOME WITH TWO FLATLETS (total of 6 bedrooms, 4.5 bathrooms) IN PRESTIGIOUS ALPHEN PARK
This family home is a luxurious private sanctuary, beautifully positioned on a corner 1563m2 stand.
Comprising a MAIN HOME and TWO ADJOINING FLATLETS, this property offers great value and versatility for extended family, guests or potential rental income.
With high beamed ceilings and expansive open plan living areas on varying levels, the MAIN HOME has a welcoming, unique design. There are three north facing bedrooms as well as a small room perfect for a nursery, hobby or gym room, served by two elegant bathrooms and a guest bathroom. Stunning kitchen with gas stove, centre island and large separate scullery / laundry. The tiled lounge, family room, charming library, dining room and study allow all members of the family their own space to work and play. Most of these rooms open onto the park-like garden and swimming pool, providing wonderful indoor / outdoor living.
A very special feature of this home is the patio off the upstairs lounge. Set in the tree tops, with tranquil views of the garden, this is a space to truly enjoy summer afternoons or evenings under the stars braaing or making homemade pizzas with family and friends.
The two well appointed FLATLETS, positioned to the left of the main entrance to the home, are modern, sunny and light! Each flatlet has an open plan kitchen, living area and bathroom. One flatlet has one bedroom whilst the second has two bedrooms.
Three automated garages with direct access to the home. Additional open secure parking for up to 5 cars. Staff accommodation. Storeroom.
Further features include air-conditioning, pre-paid electricity, fibre connection, aluminium windows, generator, powerful borehole, automated irrigation system and more!
A safe and enviable lifestyle awaits in this enclosed suburb where families gather in the private park and enjoy views across Homestead Dam. Call Christine to arrange your private tour soon!
Property details
- Listing number T4530411
- Property type House
- Listing date 23 Feb 2024
- Land size 1 563 m²
- Floor size 482 m²
- Rates and taxes R 2 333
- Levies R 625
Property features
- Bedrooms 6
- Bathrooms 4.5
- Lounges 4
- Garage parking 3
- Open parking 5
- Flatlets
- Pet friendly
- Pool
- Staff quarters
- Garden
- Family TV room