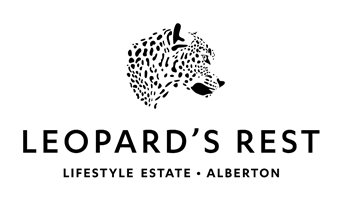Property For Sale in Meyersdal Nature Estate
1-20 of 25 results
1-20 of 25 results
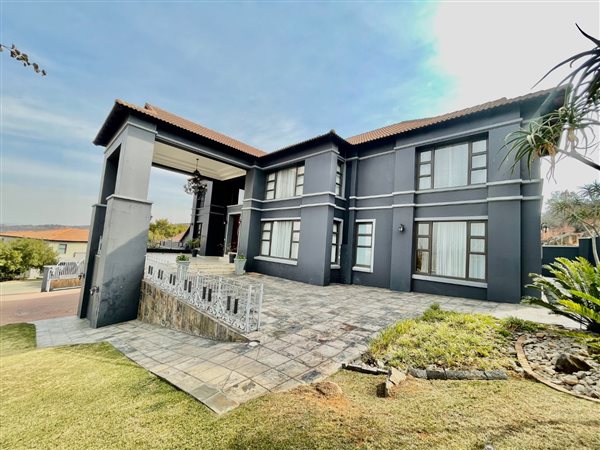
R 18 500 000
5 Bed DuplexMeyersdal Eco Estate
5
6
5
1 832 m²
The exquisite property is an exclusive private residential estate, taking you away from the city life and giving you the feel of being ...
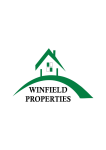
Promoted
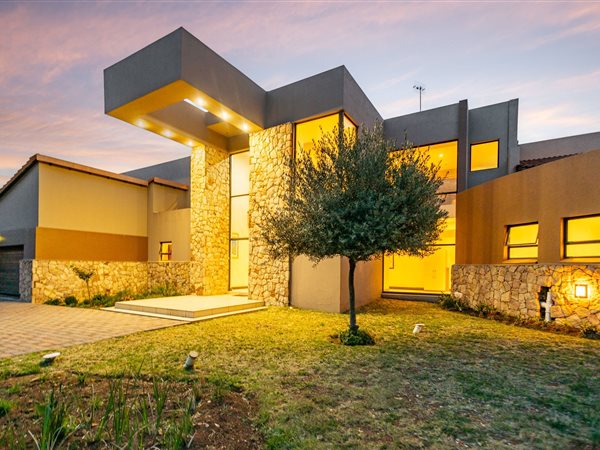
R 10 870 000
4 Bed HouseMeyersdal Eco Estate
4
3.5
5
3 117 m²
Large classic-contemporary family home on double stand . We have pleasure in presenting this exclusively mandated property. This ...
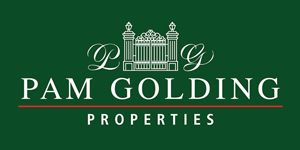
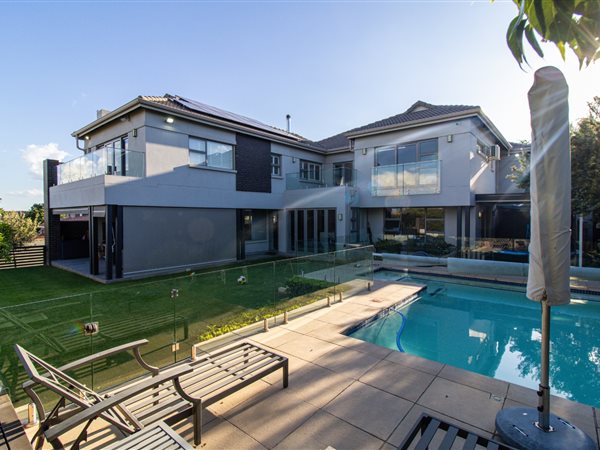
R 10 950 000
4 Bed HouseMeyersdal Nature Estate
4
4.5
4
1 090 m²
This home offers space for entertaining and privacy when needed modern sophistication and perfection and offers everything the family ...
Julian Cornofsky


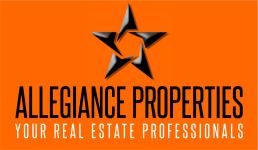
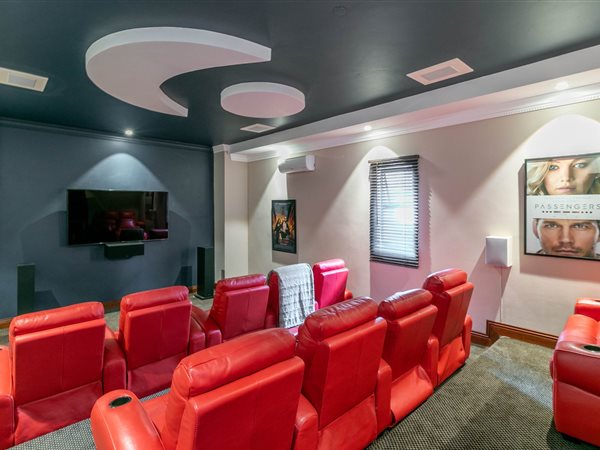
R 13 870 000
5 Bed HouseMeyersdal Eco Estate
5
5
4
1 500 m²
Stately family home with cinema in secure estate. We are delighted to bring to the market this fantastic, light and airy family home ...

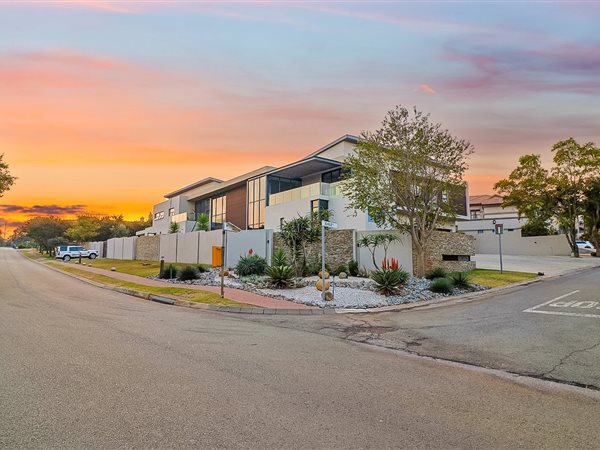
R 15 495 000
4 Bed HouseMeyersdal Eco Estate
4
4.5
4
1 776 m²
Welcome to this ultra-modern 4-bedroom double-story corner stand residence, a true entertainers dream. As you step inside, you will ...
Julian Cornofsky



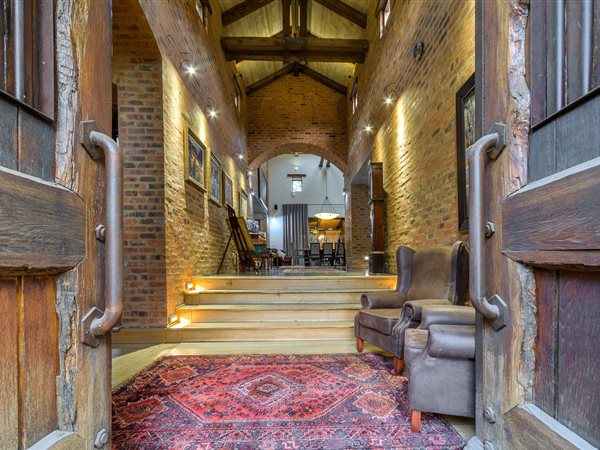
R 15 999 000
5 Bed HouseMeyersdal Eco Estate
5
5.5
5
1 938 m²
Magnificent off-grid mediterranean farmstyle mansion. If you''re looking for something completely different, this is it. This ...

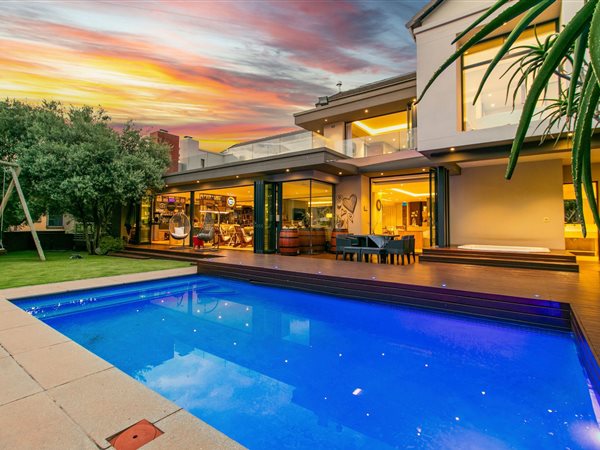
R 17 900 000
4 Bed HouseMeyersdal Eco Estate
4
4.5
3
2 066 m²
In a class of its own - fit for the most discerning property investor . A rare find, clean lines, exquisite materials and master ...

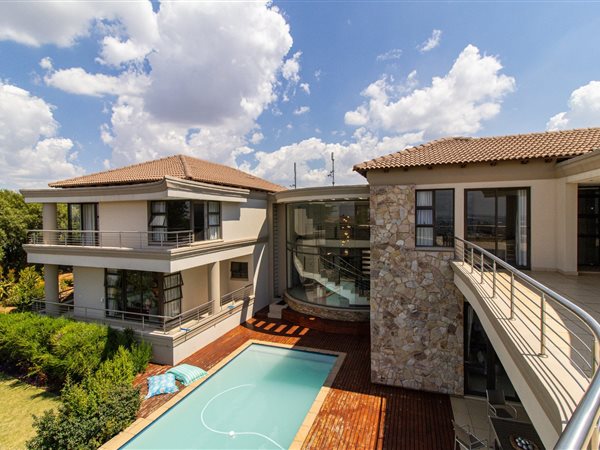
R 18 800 000
5 Bed HouseMeyersdal Eco Estate
5
6
6
4 063 m²
Step into an unparalleled realm of luxury as you pass through the grand double doors into the majestic foyer of this magnificent ...
Lyn Prinsloo



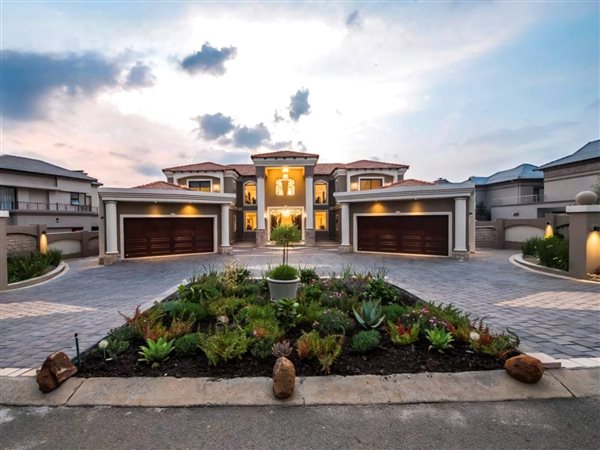
R 10 490 000
5 Bed HouseMeyersdal Eco Estate
5
5
4
1 950 m²
Enter this magnificent home to be immediately greeted by a hand-crafted hour glass shape wooden and marble staircase that ascends ...
Julian Cornofsky



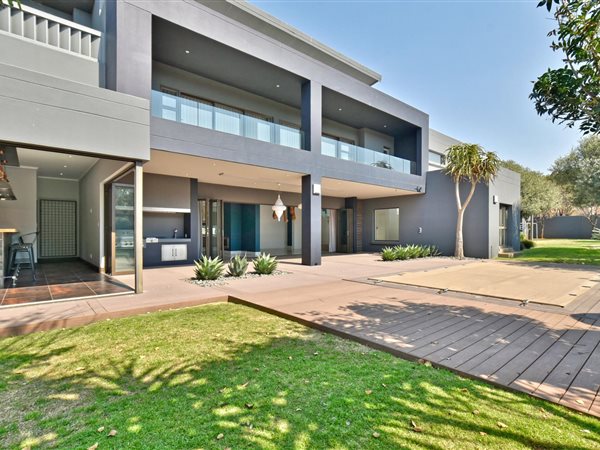
R 10 950 000
4 Bed HouseMeyersdal Nature Estate
4
4.5
4
1 088 m²
A home that can only be described as the epitome of style & modern contemporary living... Designed for the most discerning home ...
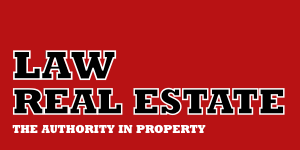
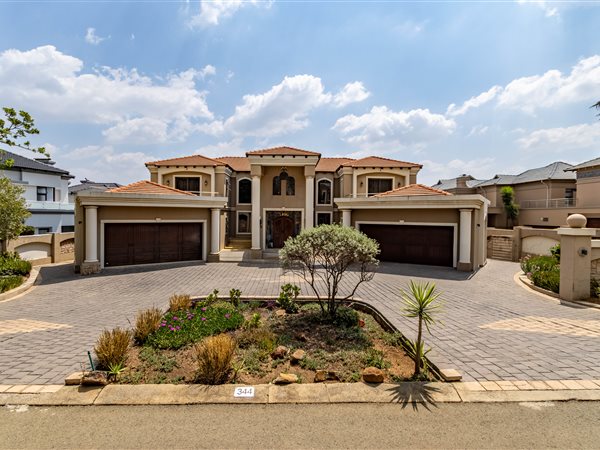
R 10 995 000
5 Bed HouseMeyersdal Eco Estate
5
5.5
2
1 950 m²
Welcome to this extraordinary residence, where sophistication and custom craftsmanship blend seamlessly. Step into the grand foyer, ...
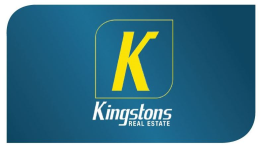
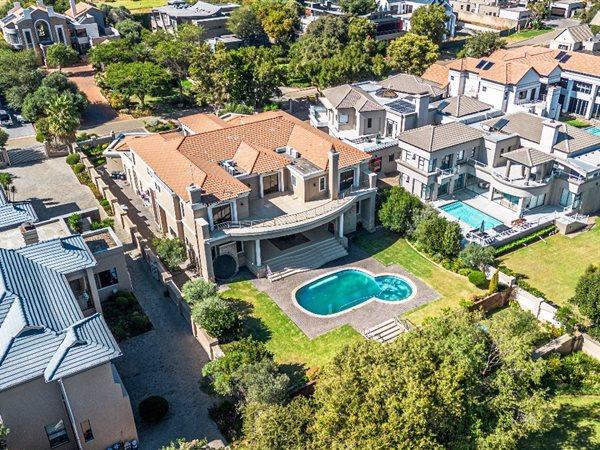
R 10 995 000
5 Bed HouseMeyersdal Eco Estate
5
5
4
1 950 m²
5 bedroom house for sale in meyersdal nature estate
dual mandate!
Luxurious 5 bedroom family home in meyersdal nature estate
5 ...
Charlotte Mpenyana



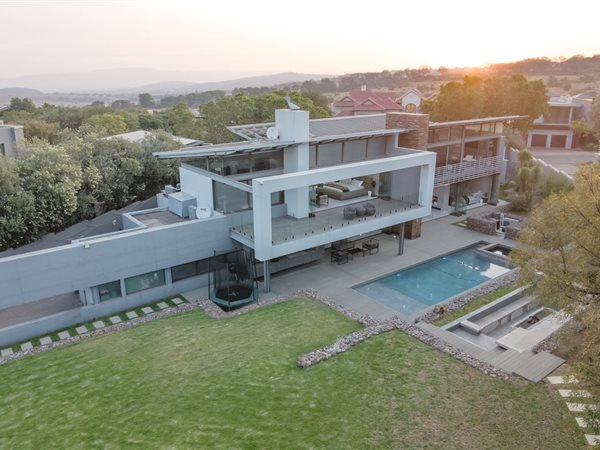
R 12 999 000
4 Bed HouseMeyersdal Eco Estate
4
4.5
4
1 950 m²
Introducing a spectacular ultra-modern masterpiece blending steel, stone, and expansive glass elements for a slick and sophisticated ...
Julian Cornofsky



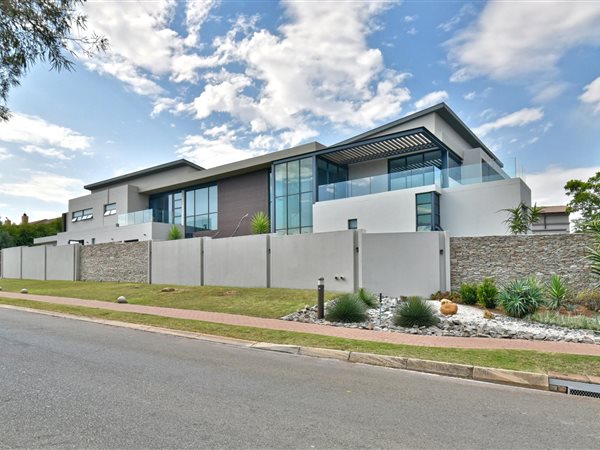
R 15 499 000
4 Bed HouseMeyersdal Eco Estate
4
4.5
4
1 774 m²
A home that can only be described as the epitome of style & modern contemporary living... Designed for the most discerning home ...

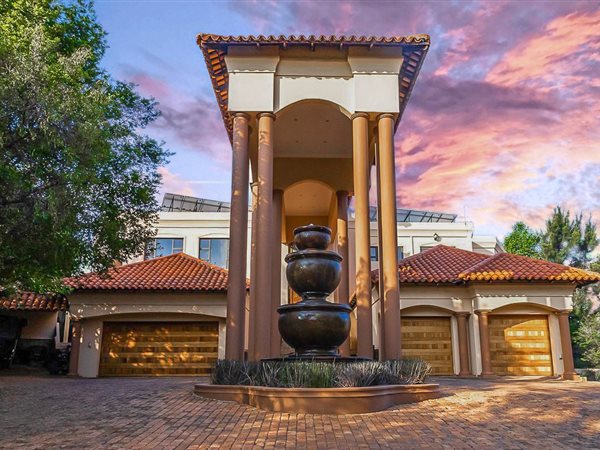
R 16 990 000
6 Bed HouseMeyersdal Eco Estate
6
6.5
7
2 295 m²
Experience the perfect blend of elegance and comfort in this exquisite family home. Designed for luxurious living, this property ...
Julian Cornofsky



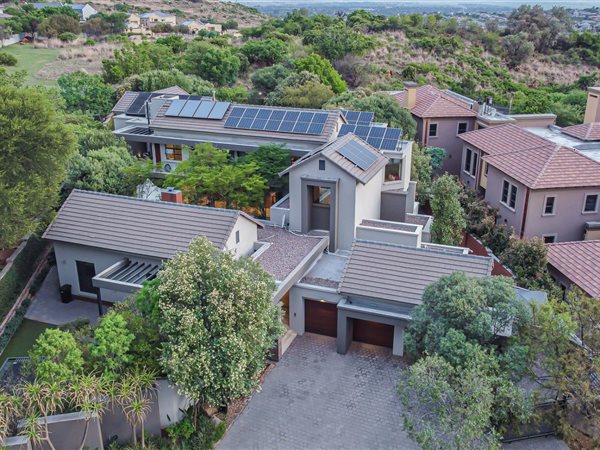
R 17 900 000
4 Bed HouseMeyersdal Eco Estate
4
4
4
2 066 m²
The quintessence of modern living
masterful design and modern luxury are the attributes underpinning this well proportioned residence. ...

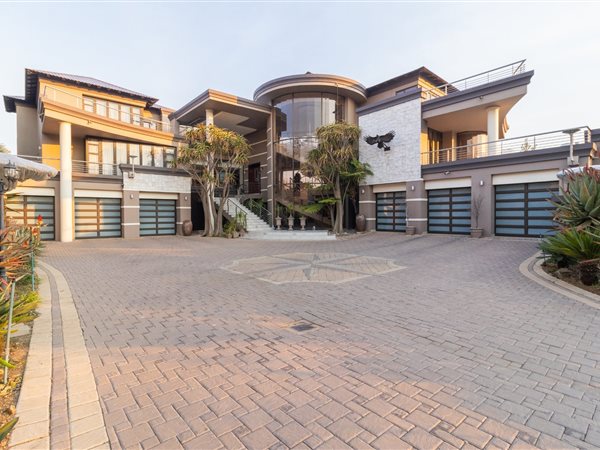
R 35 000 000
6 Bed HouseMeyersdal Eco Estate
6
7
8
3 004 m²
Welcome to one of meyersdal eco estate''s most extraordinary residences, where sophistication meets opulence in a symphony of refined ...
Lyn Prinsloo



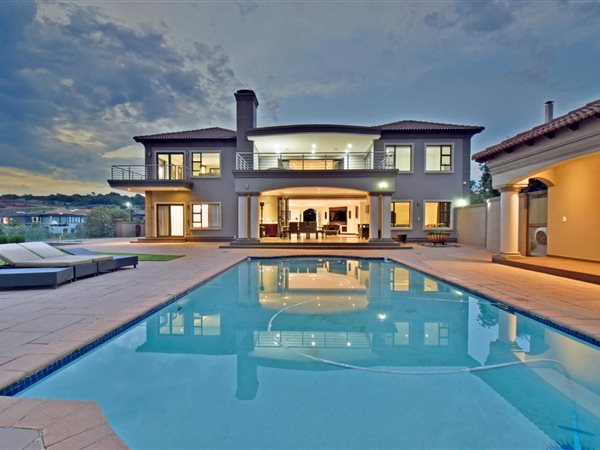
R 14 500 000
5 Bed HouseMeyersdal Eco Estate
5
5
4
2 100 m²
Gorgeous & sensational mansion situated in one of the highest and private positions within the estate with breathtaking views
set on a ...

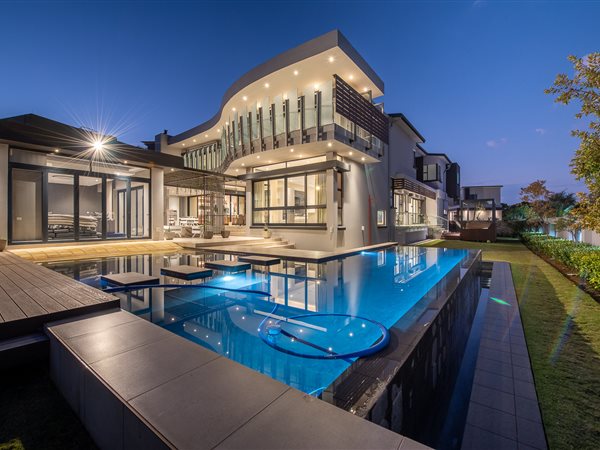
R 15 999 000
5 Bed HouseMeyersdal Eco Estate
5
6
4
1 500 m²
Location, prestige nature & eco estate, architecturally designed master built, family home & entertainers dream.
with the use of ...
Marvelous Mahlangu


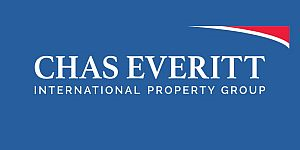
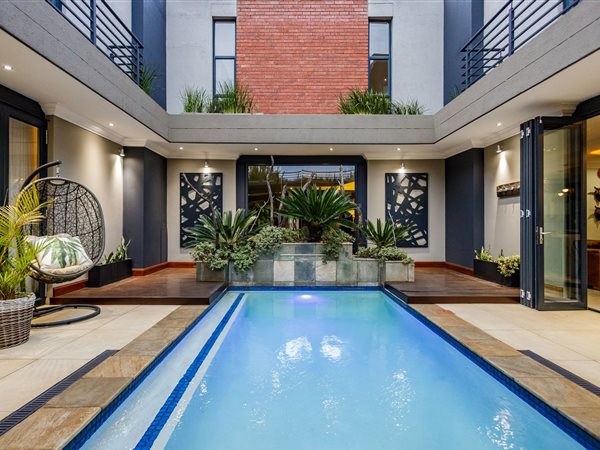
R 16 500 000
6 Bed HouseMeyersdal Eco Estate
6
7.5
2 676 m²
Magnificent family residence by renowned architect. Every once-in-a-while, we have the privilege to exclusively market a property of ...


Get instant property alerts
Be the first to see new properties for sale in the Meyersdal Nature Estate area.
Get instant property alerts
Be the first to see new properties for sale in the Meyersdal Nature Estate area.Alberton Property News

Marais Viljoen High School – You Can be the Next Great Legend
Located in Alberton, Marais Viljoen High School is an Afrikaans-medium school of excellence. The school strives to provide the highest standard of academic tutelage and guidance. The school’s academic success is conveyed to its ...Hoërskool Dinamika
Hoërskool Dinamika is geleë in Alberton aan die suidooste van Johannesburg. Die skool is sentraal geleë tussen winkelsentrums, ander besighede en die snelweë.Die skool beskik oor pragtigeskoolgronde,uitgebreide sportgronde, ...Suidheuwels Primary School
Conveniently and centrally located in the Southern Suburbs of Johannesburg in South Hills.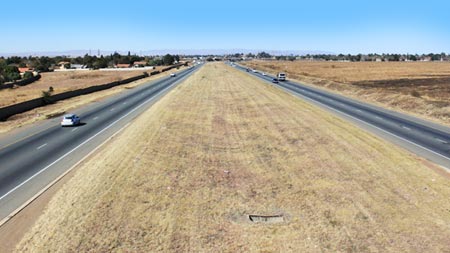
Featured Neighbourhood
Alberton
As the typical "bedroom community", this neighbourhood has a peaceful, residential character. The larger cities and suburbs surrounding Alberton are easily accessible via the highways, either for commuting or entertainment purposes. Houses and building in this area are very well built and spacious. ...
Learn more about Alberton
Switch to
Main Suburbs of Alberton

