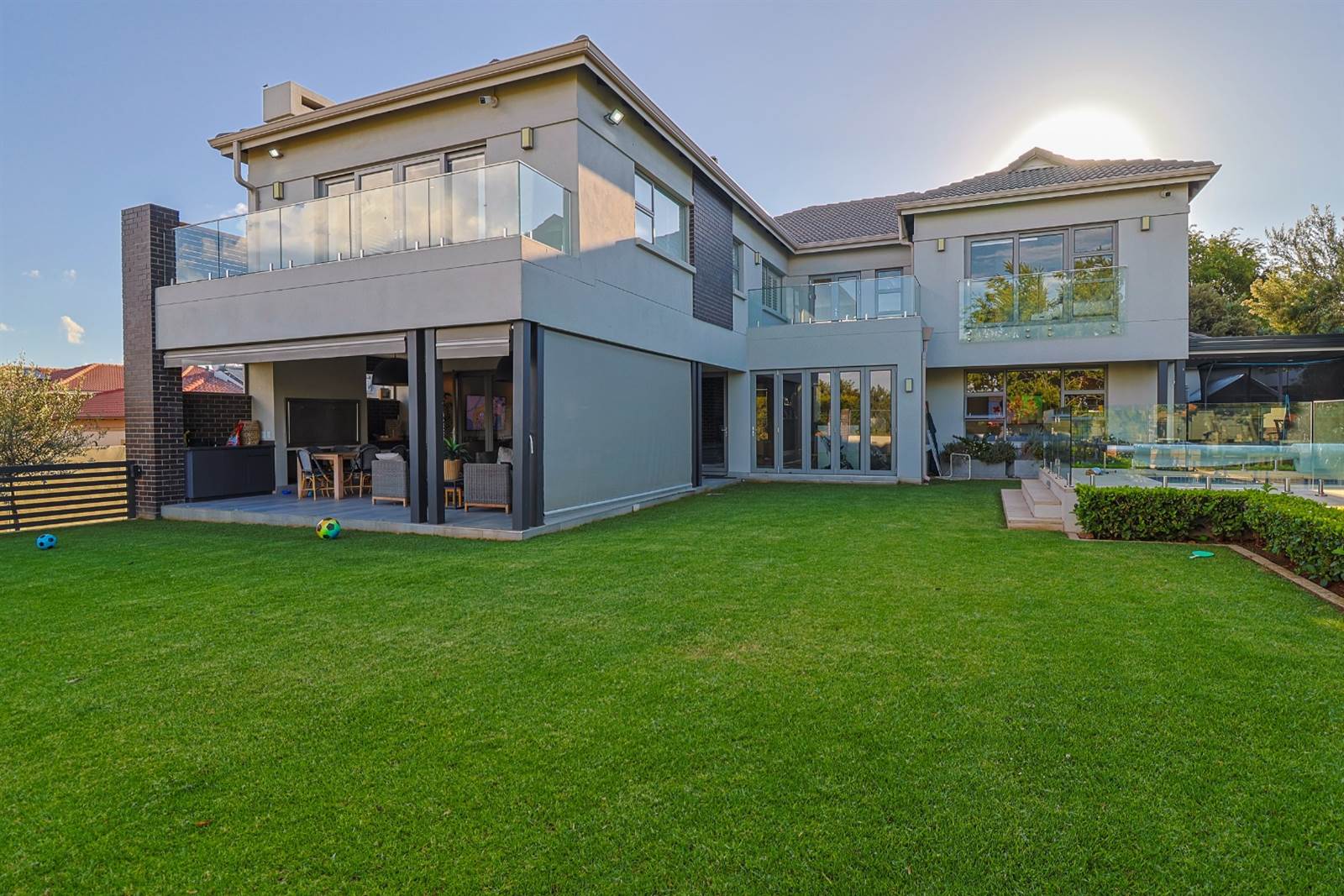


4 Bed House in Meyersdal Nature Estate
This home offers space for entertaining and privacy when needed modern sophistication and perfection and offers everything the family would need and more. The double volume entrance creates loads of natural lighting. Open plan dining room, designer ceasar stone kitchen with Italian fittings, SMEG appliances and, integrated Bosch fridge and freezer, scullery and walk-in pantry, fitted bar counter, TV lounge with Spanish fireplace and stack doors leading to a large covered patio with a built-in braai, guest bathroom, childrens lounge or games room with stack doors to a play area, 4 luxury bedrooms with balconies, BICs and 4 bathrooms en-suite and PJ lounge. The home is fitted with aircon''s in all rooms, CCTV, rain storage tanks, heat pump for 400L hot water storage, Sparkling pool with heat pump, boma, landscaped garden with rain bird irrigation, 4 garages, staff accommodation. Network cabling and Wi-Fi to all rooms, data cabinet and Solar system.
Meyersdal Nature Estate is an upmarket lifestyle estate offers safe and secure living. Meyersdal is close to all amenities, public and private schools, transport, major freeways, shopping centres, churches and mosques.
Property details
- Listing number T4538591
- Property type House
- Listing date 29 Feb 2024
- Land size 1 090 m²
- Floor size 590 m²
- Rates and taxes R 4 104
- Levies R 2 200
Property features
- Bedrooms 4
- Bathrooms 4.5
- En-suite 4
- Lounges 1
- Dining areas 1
- Garage parking 4
- Balcony
- Built in cupboards
- Fenced
- Laundry
- Pool
- Staff quarters
- Entrance hall
- Kitchen
- Garden
- Scullery
- Pantry
- Family TV room
- Fireplace
- Guest toilet
- Irrigation system
- Aircon