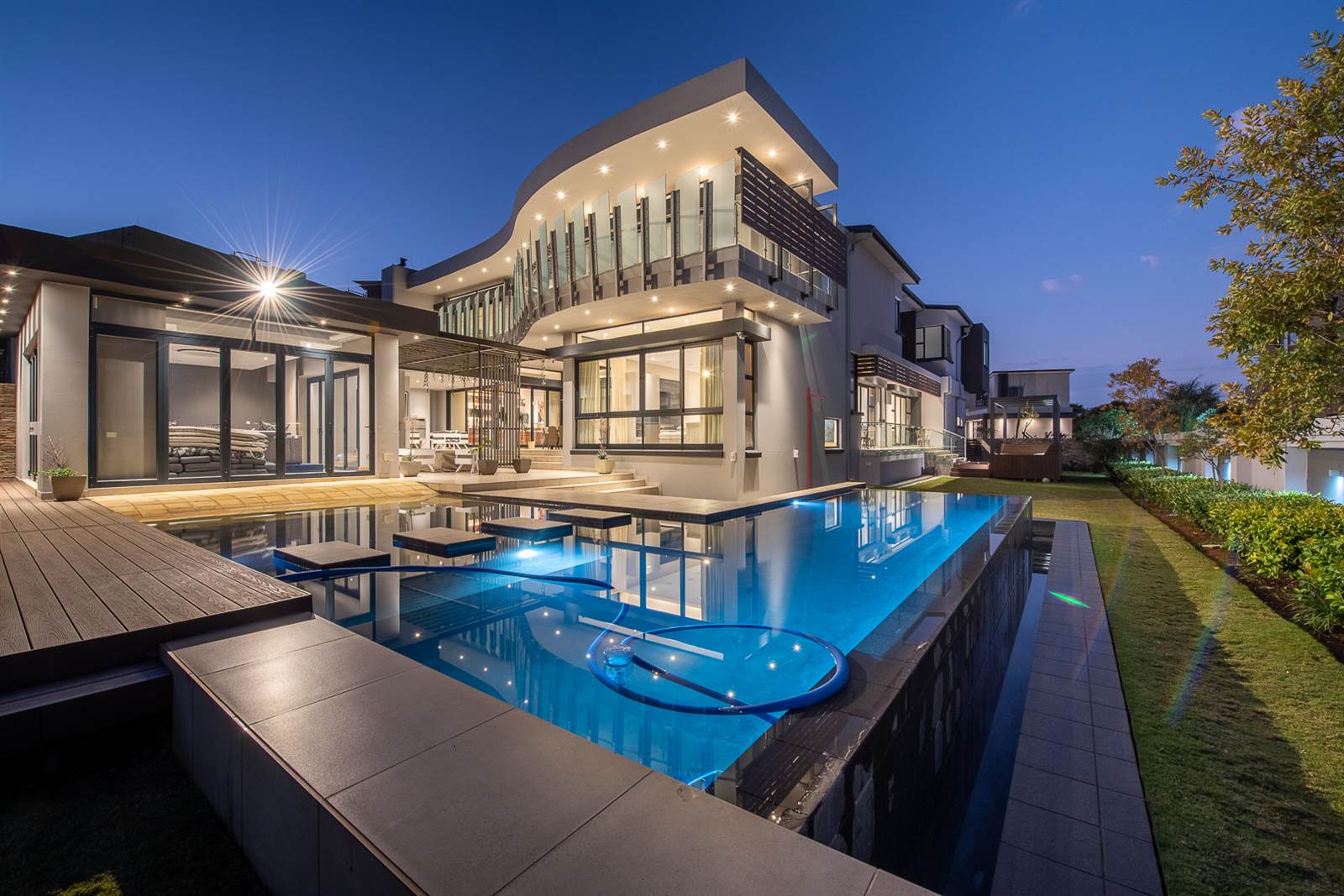


5 Bed House in Meyersdal Eco Estate
Location, Prestige Nature & Eco Estate, Architecturally Designed Master Built, Family Home & Entertainers Dream.
With the use of quality Materials by the best builders in the business, An unmatched Architectural design that affords you effortless flow, allowing natural sunlight to highlight the homes natural beauty from the grand entrance, lit with grand Chandeliers to the formal lounge that opens to the patio and outdoor Pergola, A wine rack with entrance seating for guests to enjoy some delicious Pinot noir.
A guest powder room/guest loo, guest bedroom en-suite, TV lounge with blue marble feature wall looking out to gorgeous landscaped gardens, open plan dining bar, living area with a well positioned fireplace for seperation. World class and gourmet chefs kitchen with miele deep fryer, griller, gas stove, oven, microwave complimented with scullery and pantry round off the ground floor living features.
A seemless indoor outdoor flow takes you from inside perfection and class to outdoor paradise with eat out dining, boma, built in gas braai, outdoor elegant bathroom with shower and toilet, outdoor cinema and entertainment area with surround sound and projector screen where door stacks open to a beach entry to infinity swimming pool surrounded by rolling green lawns.
Lets take you upstairs to Presidential accommodation, 4 oversized bedrooms all luxuriously en-suite with features and fittings that can only be described as class 5 star Hotel suites do not compare.
Pyjama lounge with gas fireplace, gym, sauna, study and balconies complete the upstairs level.
Full Home automation, aircons throughout, central vacuum, surround sound, cameras, staff accommodation, mounted generator, inverter system with solar panels, pool heat pump, 4 garages with direct access to the home and more.
Call for exclusive viewing.
*Extreme care has been taken to ensure that all representations contained in this advertisement are accurate and is provided on an as is basis with no guarantees whatsoever. The representations herein has not been compiled to meet a Purchasers individual requirements and it remains the Purchasers sole responsibility to inspect the property duly prior to entering into any purchase agreement. The representations herein does not constitute the terms of sale as the images and descriptions are merely indicative. Chas Everitt assumes no responsibility for any errors and we reserve the right to correct/change/update the advert at any time without prior notice.*
Property details
- Listing number T4501958
- Property type House
- Listing date 5 Feb 2024
- Land size 1 500 m²
Property features
- Bedrooms 5
- Bathrooms 6
- En-suite 5
- Lounges 5
- Dining areas 3
- Garage parking 4
- Storeys 2
- Pet friendly
- Access gate
- Alarm
- Balcony
- Built in cupboards
- Deck
- Fenced
- Gym
- Laundry
- Patio
- Pool
- Scenic view
- Security post
- Squash court
- Staff quarters
- Storage
- Study
- Walk in closet
- Furnished
- Wheel chair friendly
- Entrance hall
- Kitchen
- Garden
- Scullery
- Intercom
- Pantry
- Electric fencing
- Family TV room
- Paving
- Fireplace
- Guest toilet
- Built In braai
- Lapa
- Aircon