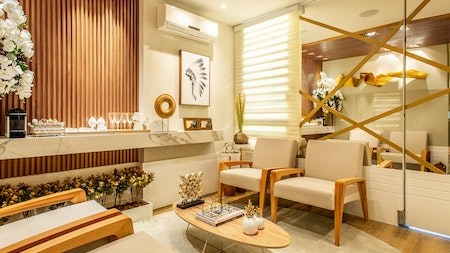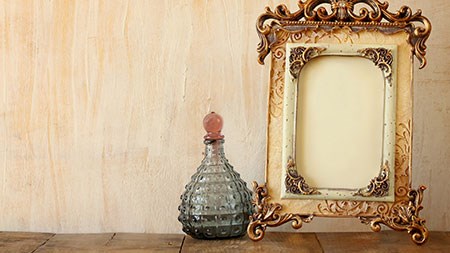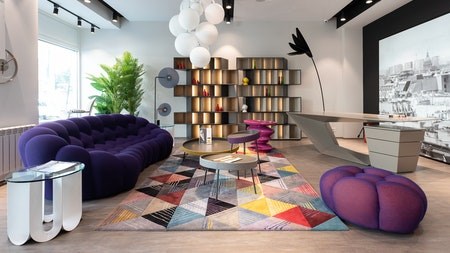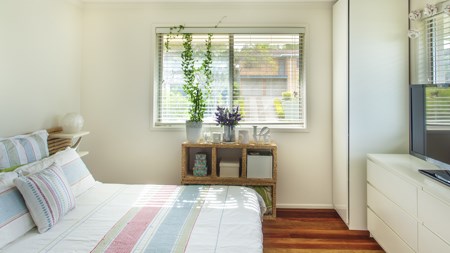If you have outgrown your home but don’t want to add an extension, there are ways to optimise your existing home without increasing the footprint.
This will enable you to continue enjoying your home without incurring building costs, and you won’t have to start looking for a new and bigger property.
Fortunately, there are many ways to add more space – and create the illusion of more space - without the need for planning permission, new foundations or extensive and costly building work.
Remodel existing space
If your home is divided into spaces that don’t work well, there may be ways of changing the layout to be more effective.
- Open plan living areas may not be ideal if space is at a premium. Dividing up the open areas into smaller spaces, each with its own purpose, could be a better way to use the available floor area. This broken plan layout will still create a feeling of space because you can see the entire living area. But the different zones can be separated by décor items that double as storage, such as bookshelves or banquette seating, or a fireplace that warms both sections of the space.
- Knocking down internal walls is another effective way to re-order spaces if your home consists of several small compartments. Opening up dark and cramped rooms to one another will create light and open up spaces that can be used in many different ways.
- Building new internal walls can create more private spaces, such as a utility room, a home office or an en suite bathroom.
- Walls don't have to span the entire room, and they don't have to extend to the ceiling. For example, a wall that goes halfway across a space could include shelves for books or other items.
- A room divider with storage space can turn an under-used corner or one end of a room into a flexible new space.
Wasted space
Look around your home and assess what each space is used for. Some rooms and areas may work quite well and be used frequently, but others may be more or less redundant.
A seldom-used outsize hallway could make an ideal home office, a separate dining room could become an extra bedroom, and that corner of a room piled high with all kinds of things could be just the place for stylish built-in storage.
Hidden storage
There is no room for clutter when space is at a premium, so efficient storage is essential if you want to optimise the space in your home.
- Customised built-in storage can be designed to use every nook and cranny.
- Floor-to-ceiling built-in cupboards will maximise your storage space and conceal everything behind doors.
- Sliding doors are preferable to doors that swing open.
- Painting cupboards the same colour as the walls or in a slightly darker shade makes a space seem bigger.
- Window seats create additional seating space and lift-up lids, while shelves or drawers below provide useful storage.
- Under staircase storage solutions include pull-out cupboards that ascend in size with the staircase and drawers hidden within the treads.
- Bathroom storage solutions will free up floor space. In addition to basin vanity units, incorporate some under bath storage.
- Recessed or floating shelves around windows and doors are ideal for small bedrooms.
Furniture
The style and size of furniture and the way in which you position it can change the space available.
- Simple furniture and lower pieces will make a room feel bigger than bulky items do.
- Instead of arranging all your furniture up against all four living room walls, only use two, and instead, bring some items into the centre of the room. This will create smaller separate zones with pathways through or around the room.
Light
Bringing light into your home will change the mood and create an illusion of space and openness.
Install full-height windows and doors in place of small windows.
Skylights can have a big impact, instantly lighting up previously dark rooms without the lack of privacy that may result from installing an extra window in a wall.
Rather than one unflattering overhead light, use different light sources to illuminate different areas of the room. Examples include a standing or table lamp next to an armchair or to light up a dull corner, low-hanging pendants over a dining table and concealed LEDs in shelving.
Take care not to introduce too much accent lighting; instead, focus on the main features to enhance the space.
Decorate
All-white or neutral colour schemes are best for small spaces. Choose from the many different shades of white and neutrals, from warm to bright.
To avoid a sterile look, add texture with upholstery, warm wood finishes, and a few colourful scatter cushions or throws.
Draw the eye upwards with vertical internal timber cladding, high-level shelving, windows, or standout pendant lights.
Strategically placed mirrors can reflect light, a great view or create the illusion of a room twice its actual size.
A spacious home is something many wish for. The tips provided above will assist you in achieving this.
Writer : Sarah-Jane Meyer





