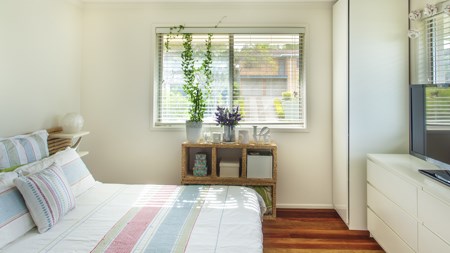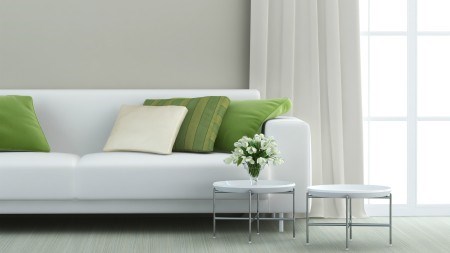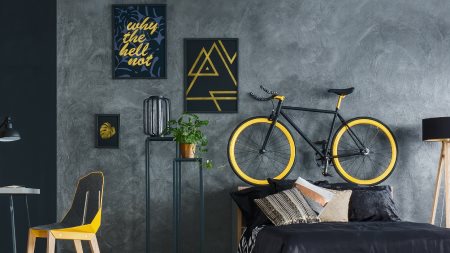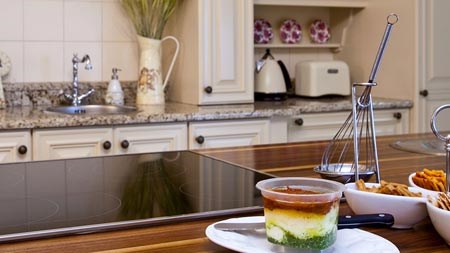Duality of design is the concept of using clever ideas to use the space in your home to its full potential. Here’s how you can use it.
The concept of duality in interior design is not a new one. Examples of this are sleeper couches and beds that fold away into walls in order to create the illusion of an extended floor space. However, over the years, this concept has become more concise and a lot more practical in terms of application.
Urban property developers, Blok, are huge advocates of duality in functional design within urban homes. They ensure that when they develop an idea, they incorporate spaces where the use of clever design leads to spaces being maximised to their full potential, which would normally be considered as passive space.
To give some insight into how to duplicate this technique in your own home, WAUW's lead architect and member of Blok’s development team, Eric van den Berg, shares some tips:
“Firstly, look for dead corners or areas that take up a lot of floor space but serve only one function. Often open spaces such as entrance lobbies, passages and staircase landings could easily be used for another purpose such as a storage area,” says Van den Berg.
Eric also advises that no matter the size or shape of your space, all you need is a little imagination. “There are a number of ways you can use empty gaps. Try turning them into a study, bar, daybed or reading nook; the possibilities stretch as far as your creativity allows.”
He shares that people are not as set on hiding personal items away as they once were and are instead celebrating them in their homes. For example, hanging your bicycle or positioning your surfboard in your entrance hall, almost as an installation instead of functional equipment that must be stored away, is a clever use of those unused sections in your home, also known as a ’third spaces’.
Van den Berg continues, “The simpler the design, the more creative you can get. However, if the plan is less complicated, you will need to put a lot more thought into it. An example is turning the unused gap under a flight of stairs into a bar area, thus alleviating pressure from the kitchen or dining area and creating something that is entirely new.”
“In the end, if your unused space serves its original purpose and other functions whilst simultaneously adding to the character and design aesthetic of the rest of the home – you have a winner,” concludes Van den Berg.





