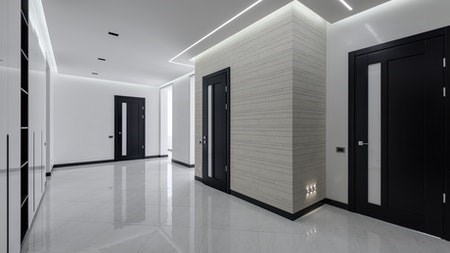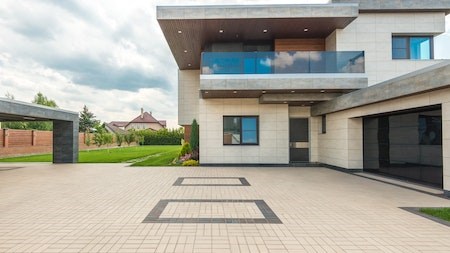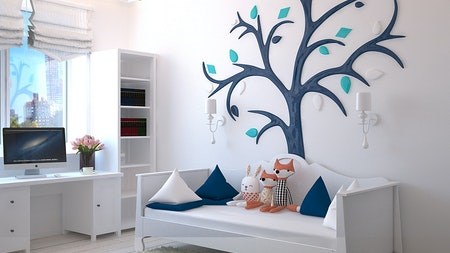Your home is the place you set out from into the world each day and where you come back to rest and recuperate. It’s where memories are created, where everyone in the family can be themselves and feel totally comfortable.
A well-designed home should accommodate years of love and growth, keeping pace with all the changes families go through. So, rather than spending your budget on what you need to fill a space with, you should focus on creating the spaces in suitable sizes and make sure they connect effortlessly to each other.
Materials, fixtures and finishes should be selected for durability and low maintenance.
WATCH : Top home design trends for 2022
Orientation
Natural daylight boosts health and well-being, so the first step in creating a home that functions well and promotes happiness is to have most of the rooms in your house facing north. As an added bonus, using natural sunlight and wind to heat and cool your home will result in ongoing lower energy bills.
North-facing rooms will get the most natural light as the sun moves from east to west during daylight hours. However, it's unlikely that you will be able to have all rooms facing north, so you should prioritise your living areas - and bedrooms, if possible. If you can’t position them to be north-facing, you may be able to access northern sunlight by means of roof-mounted skylights.
Use roof overhangs and external landscaping to provide shade and shelter on hot summer days and allow the winter sun to warm your interiors. Eaves and awnings will exclude midday sun in summer, and screens and external blinds can be adjusted for horizontal morning and afternoon sun.
Privacy
Your home is your castle, so you need to design it to maintain privacy and security.
- Windows should be situated where you can keep an eye on the street as well as your back garden. This simple everyday surveillance of the road will improve overall security.
- A small entrance hall will screen the rest of your home from the front entrance. You can confidently open the door to anyone and decide whether they should see more of your home.
- As property sizes shrink, it’s more challenging to exclude your neighbours. Position windows with this in mind, and perhaps place pergolas and awnings to ensure privacy in your garden, bedrooms and living areas.
Communication
With young and growing families, parents often need to carry out daily tasks while being able to keep an eye on the children.
- Ensure your kitchen has good views of internal and external play areas - including the swimming pool if you have one.
- Create a study nook near the kitchen. This helps with supervision of computer use and homework, and will give you somewhere to keep calendars, school notes and other regularly required information.
- Create casual areas where family members can congregate while you get things done.
- Creating an audio-visual connection between levels is handy in a double-storey home.
Functional
Even in a small home, it's possible to ensure the available space is functional.
- Create rooms with simple shapes that are easy to furnish. Draw furniture to size onto floor plans to determine the positions of windows and doors.
- Create multi-functional rooms. You may be able to use edges and corners of rooms as more intimate spaces, including day beds, reading nooks or desk space.
Declutter
With modern open plan living designs, kitchens are on display, so keeping them free of clutter is essential.
If your home has no room for a butler’s pantry, consider installing a pull-out pantry unit that slides out of the cabinet. Then, you can easily access the contents and shut it when a quick tidy up is needed.
Review the regular activities of family members – particularly when leaving and arriving at home. For example, where do you put your bags down and charge your devices? Create storage solutions that help hide these activities from view. For example, power points inside cupboards are ideal for charging cell phones and tablets out of sight.
Bedrooms
When your children are young, it’s convenient to have them close to your bedroom. However, you may not always want bigger children right next door. If space allows, a study near the master bedroom can be used as a nursery while the children are small.
Children tend to stay at home longer nowadays, so it makes sense to size their bedroom at 3.2m x 3.2m plus their built-in cupboards. This will comfortably accommodate a single bed and a desk.
Resale
A renovated or newly built home is an excellent opportunity to shape your space exactly as you want. However, designing a functional, durable family home that will be loved by many families will help you sell quickly at a good price when the time comes.
Because tastes and trends change over time, it's usually best to opt for middle-of-the-road when it comes to permanent fixtures. Add personal touches to your finishes and soft furnishings, which can easily be changed over the years.





