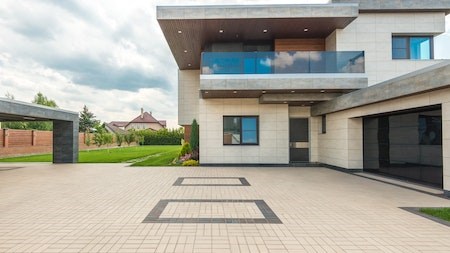Getting building plans submitted and approved - for a new home or renovations - is a long and tedious process that puts many people off even from starting.
Unfortunately, there is no legal way around this. In terms of Section 4(1) of the National Building Regulations and Buildings Standards Act, you need written prior approval from your local authority before starting any building work. To get this approval, detailed plans must be drawn up and submitted along with all the relevant documentation outlined in the Act.
Regulations for planning permissions are similar across South Africa but may differ slightly from one municipality to the next. There may also be variations if you live in a protected or environmentally sensitive area, such as an eco-estate. For heritage buildings, stricter planning rules generally apply, with even minor renovations subject to scrutiny by the SA Heritage Resources Agency (SAHRA) as well as the local authority.
Sectional title schemes and complexes managed by homeowners associations (HOAs) will also have specific building rules to be considered, which can be obtained from the body corporate or HOA.
The process
In South Africa, you are entitled to design your own house and submit your plans for municipal approval. However, you still need to appoint an architectural professional registered with the South African Council for the Architectural Profession (SACAP) – such as an architect, a senior architectural technologist, an architectural technologist or a draughtsperson – before you submit plans to the municipality for approval. This is to ensure that the design complies with the national building regulations.
The first step, then, is to appoint a registered SACAP architectural professional. In addition to a SACAP registration number, the professional must provide proof of indemnity insurance.
Once the plans have been drawn up, you must submit four to eight copies of the drawings – depending on the specific requirements for your region - to your local municipality, together with the completed application form and the applicable fee.
Other documents that need to accompany your drawings and application form include:
- A SANS 10400 form signed by yourself - as the property owner - and a competent person who is registered as an architectural professional with SACAP. Depending on the design, an engineer may also need to sign the SANS 10400 form. In this case, you will also need an engineer’s appointment form.
- A SACAP Compliance Certificate - to be completed by your architectural professional.
- A copy of your identity document.
- If your architectural professional - or anyone else - is submitting the plans for you, they will need a power of attorney, giving them permission to submit and sign for the plans on your behalf.
- A copy of the title deed to the property or deed of transfer.
- A survey diagram registered with the office of the Surveyor General clearly indicating the property dimensions and boundaries.
- A copy of the previously approved drawings from your municipality, if applicable.
- Receipt of payment of the scrutiny fee.
- If your new home is in a complex with a homeowners association or a body corporate, you will need your plans approved and stamped by these bodies before submitting them to the local authority.
- Structural engineering drawings will be needed if the new structure contains structural elements such as suspended walls, reinforced concrete beams or retaining walls. You should check with your municipality if your design requires this.
When you submit the plans, you will be given a reference number to use when following up on the progress of your application.
The plans will be circulated to the different departments to be checked. If everything is in order and your application complies with the regulations, your plans will be approved and stamped.
The municipality will contact you to collect your approved plans, and you can then start building.
Timeframes
Building plans generally take up to three months to be approved, depending on the municipality. Sometimes, it can take six months to a year before being approved or referred.
To ensure your plans are approved on time, be sure to follow up regularly with the municipality. Find out the name of the building plan inspector assigned to your application, and follow up with them directly.
Rejection
Your architectural professional will know precisely what is required in drawing up your plans, but sometimes there may be unexpected hitches.
If there is a problem with your building plans, a building inspector will inform you that your plan has been referred. You’ll be given the reason for the referral and often a suggested solution. If the problem is minor, your architectural professional may be able to amend it immediately with a few pen strokes.
For more serious problems, the architectural professional will have to sign out the drawings and take them away to be altered or redrawn.
Because the building plan approval process is extremely technical – and time-consuming - it is usually advisable to have your architectural professional submit the plans on your behalf and oversee the entire approval process.
Writer : Sarah-Jane Meyer




