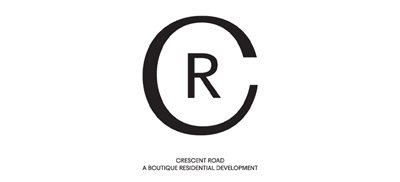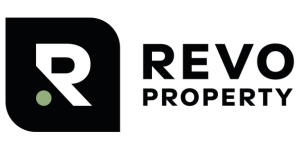Property To Rent in Constantia
1-20 of 26 results
1-20 of 26 results
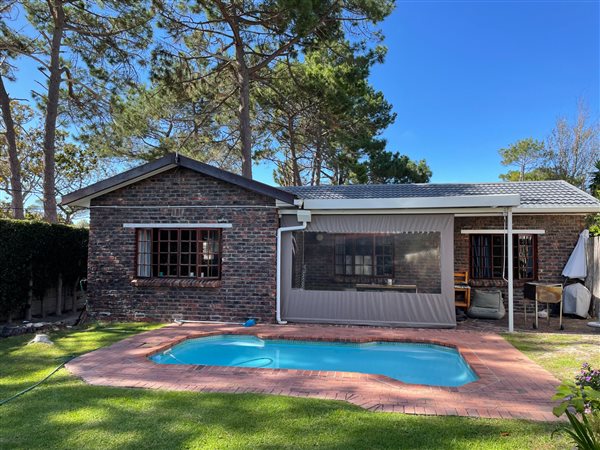
R 35 000
3 Bed HouseConstantia
Available: 01 Feb
Constantia
3
2
Lovely 3 bedroomed cottage separate from the main house.
open planned kitchen and lounge. Kitchen has electric hob and plumbed for a ...
Barbara Stephenson



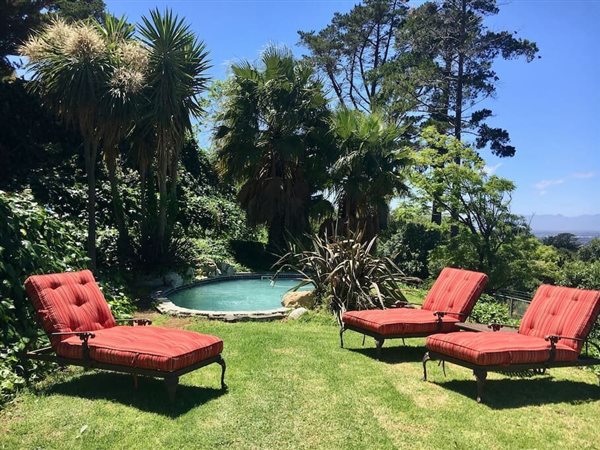
R 30 000
2 Bed Garden CottageConstantia
Available: 01 Apr
Constantia
2
2
1
This beautifully renovated two bedroom cottage at the top of price drive has magnificent mountain and constantia valley views. Well ...

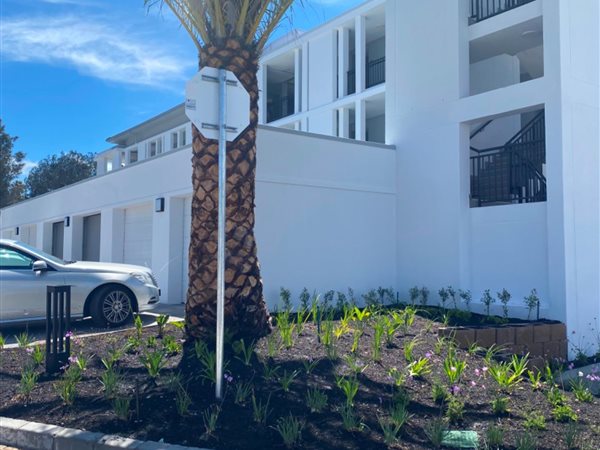
R 29 000
2 Bed ApartmentConstantia
Available: 01 Feb
Constantia142 Nerium Old Kendal Road
2
2
1
2 bed apartment in the new oasis constantia lifestyle development r29 000 per month
this new, north-facing ground floor apartment is ...
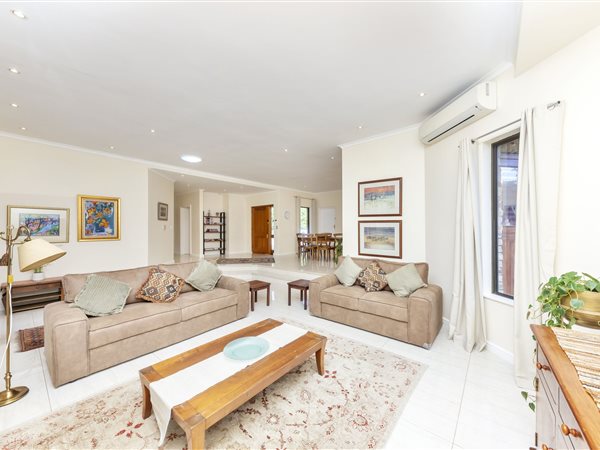
R 44 000
3 Bed HouseConstantia
Available: 01 Mar
Constantia
3
2
Discover this delightful 3-bedroom rental in bel ombre, available until the 1st of march. This fully furnished home, complete with ...
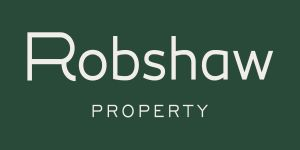
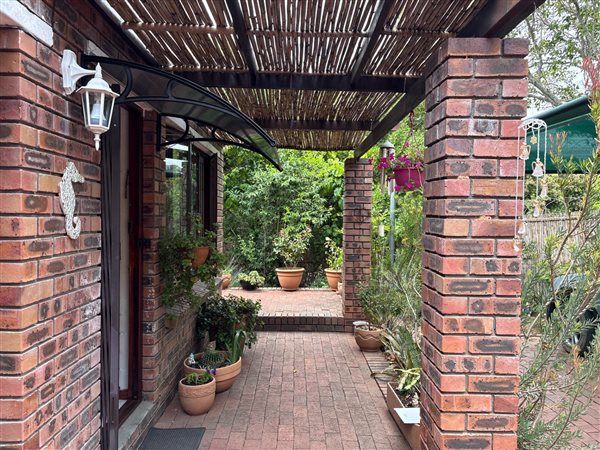
R 25 000
2 Bed Garden CottageConstantia
Available
Constantia
2
1
1
Garden cottage - constantia bel ombre.
This single level garden cottage is available immediately and can be rented furnished, ...
Jacqui Wood



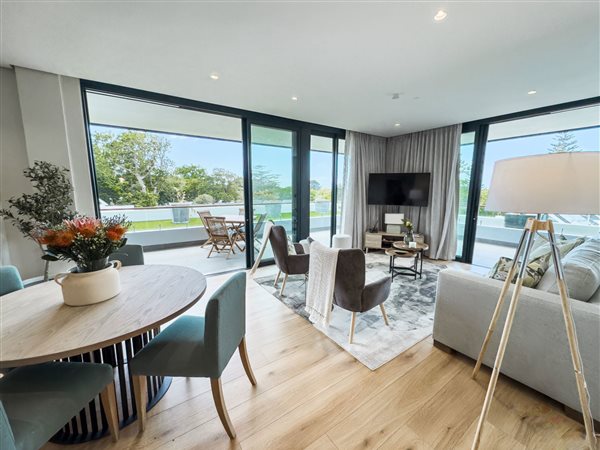
R 12 000
per day
2 Bed ApartmentConstantia
Available
Constantia
2
2
Luxury retiermnet appartment . Welcome to this dream retirement holiday home a spacious 2-bedroom, 2-bathroom open-plan apartment ...
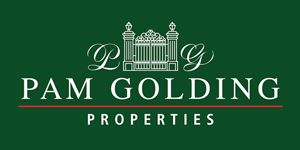
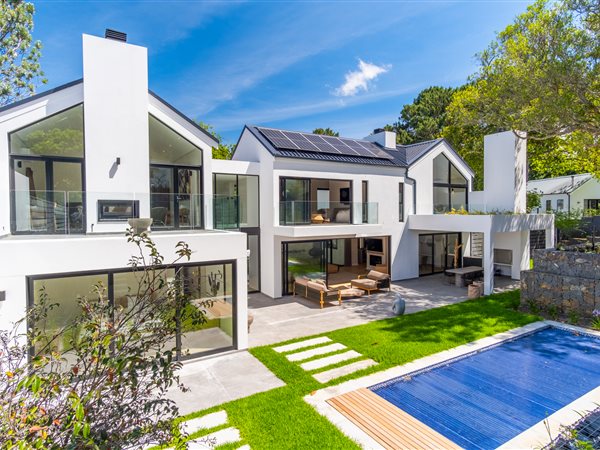
R 30 000
per day
4 Bed HouseConstantia
Available
Constantia
4
4
Indulge in the lavishness of this truly magnificent residence, situated in a small private estate!
ideally located in constantia, ...
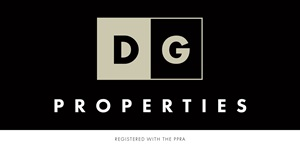
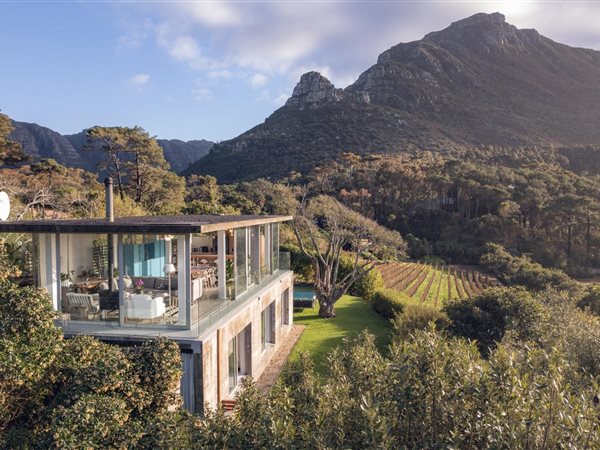
R 84 000
2 Bed HouseConstantia
Available: 15 Mar
Constantia
2
2
Available from 15th march onwards
tucked away on the rolling slopes of the iconic beau constantia wine farm, this boutique two-bedroom ...
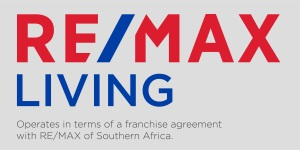
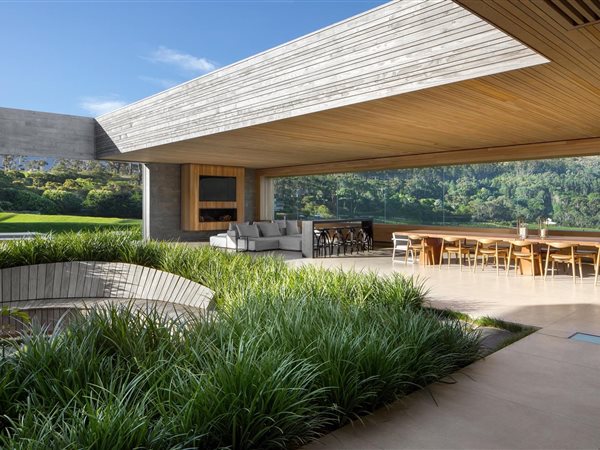
R 500 000
per day
4 Bed HouseConstantia
Available
Constantia
4
4.5
5
Only available from july to december
nestled on the slopes of the beautiful beau constantia wine farm, this luxurious villa is the ...

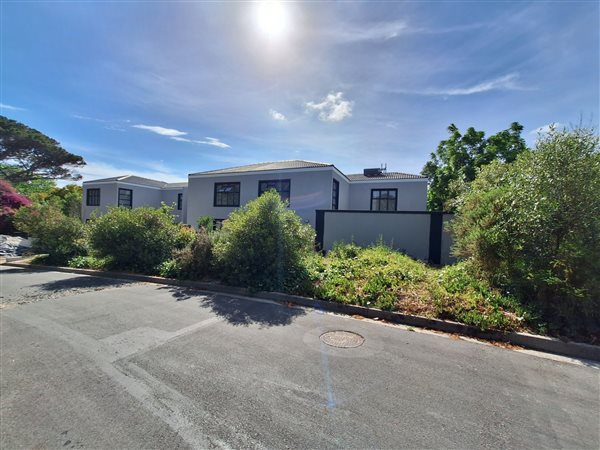
R 40 000
3 Bed HouseConstantia
Available
Constantia8 Straalen Road
3
1
1
Constantia
brand new complex with just 3 homes
downstairs
large open plan lounge and kitchen with ceasar stone counter tops, a gas ...
LISTED PRIVATELY
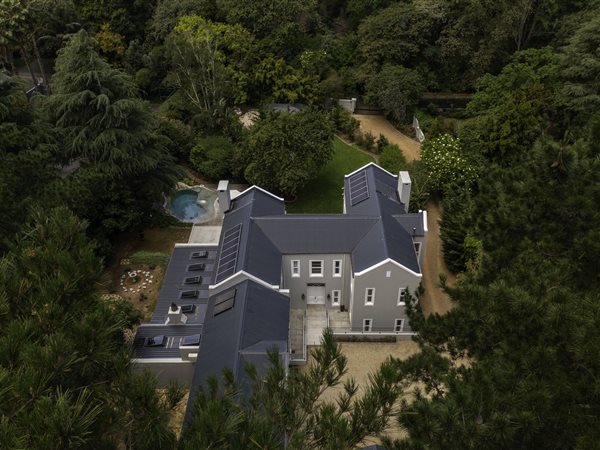
R 26 000
per day
5 Bed HouseConstantia
Available
Constantia
5
5
4
Nestled in a tranquil, tree-lined cul-de-sac, this beautifully appointed family home offers the perfect escape for a luxurious and ...

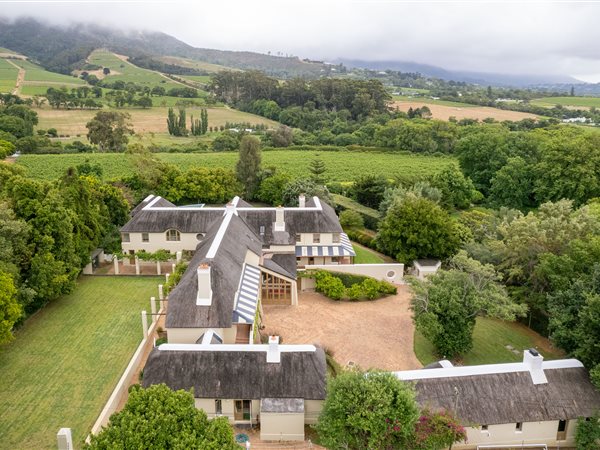
R 45 000
per day
5 Bed HouseConstantia
Available
Constantia
5
7
4
Discover the epitome of sophistication and spacious living in this magnificent home nestled within the prestigious klein constantia ...

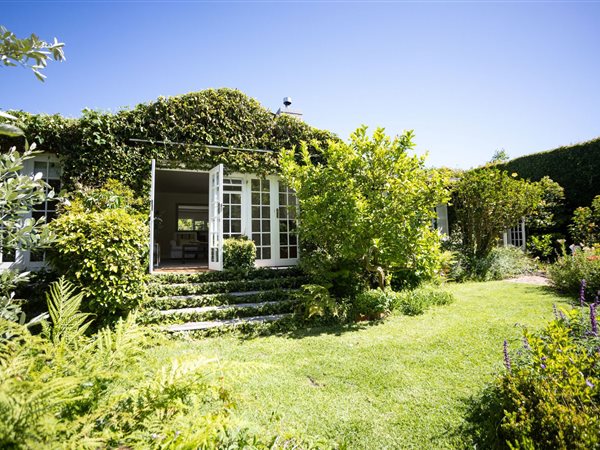
R 6 400
per day
3 Bed HouseConstantia
Available
Constantia
3
3.5
Constantia guest house . It''s my pleasure to introduce you to this hidden gem!
this 3 bedroom guesthouse offers a slice of paradise ...

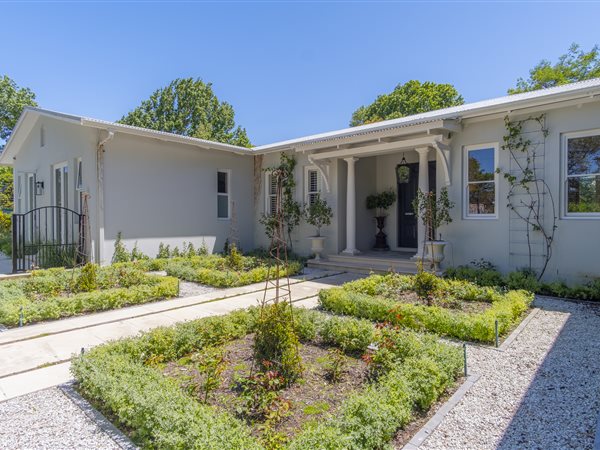
R 24 000
per day
4 Bed HouseConstantia
Available
Constantia
4
5
Discover the elegance of constantia in this beautifully designed 3-bedroom home, each bedroom featuring an en-suite bathroom and ...

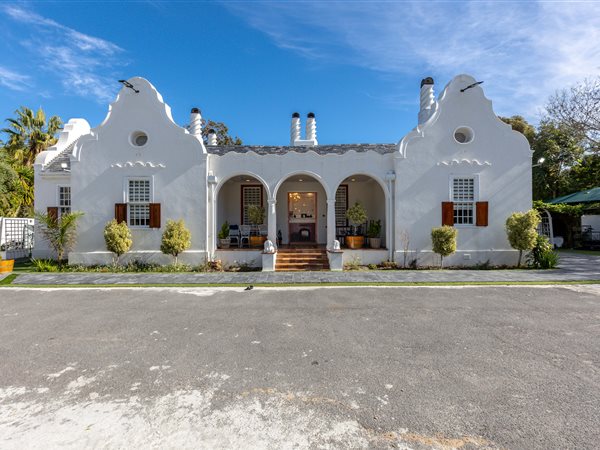
R 110 000
6 Bed HouseConstantia
Available
Constantia
6
6
3 400 m²
Historic charm meets modern comfort in constantia rural
nestled in the serene landscape of constantia rural, this property is part of ...
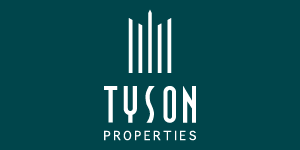
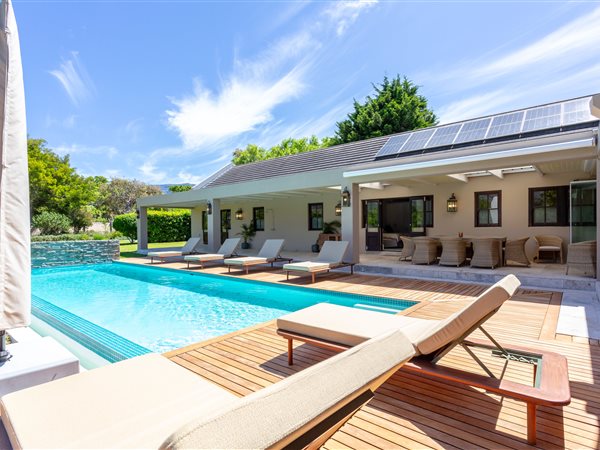
R 130 000
5 Bed HouseConstantia
Available
Constantia
5
5.5
2
2 350 m²
Rental options: available for long-term and short-term rentals (1-month minimum)
discover refined estate living in this charming ...

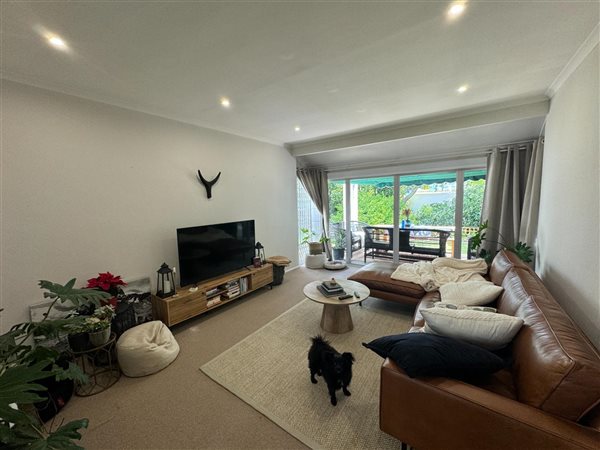
R 40 000
3 Bed HouseConstantia
Available: 01 Mar
Constantia
3
3.5
1
550 m²
Rare find: this newly overhauled 3-bedroom home in constantia is perfectly situated within a secure complex, offers both comfort and ...
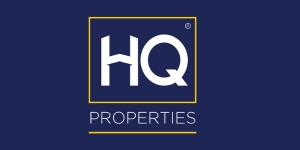
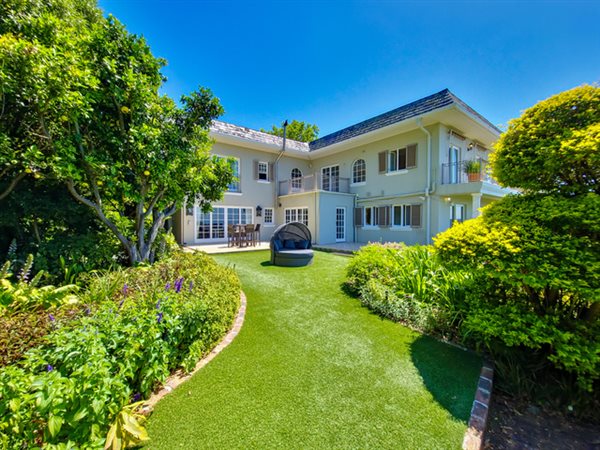
R 25 000
per day
5 Bed HouseConstantia
Available
Constantia
5
5.5
1
A grand home in constantia, set in luscious indigenous gardens.
available for peak at r25000 per night. Minimum 8 nights.
the garden ...
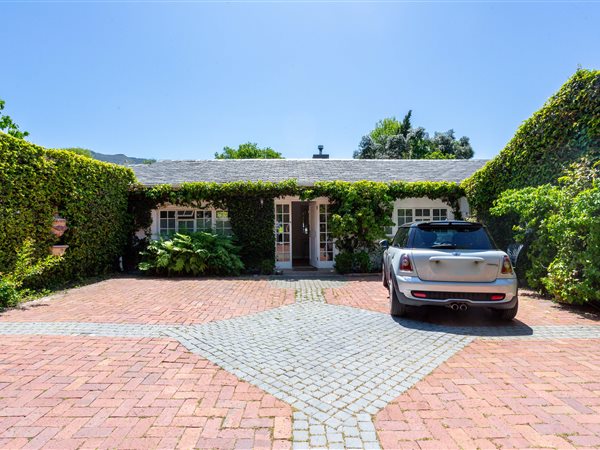
R 82 000
3 Bed HouseConstantia
Available
Constantia
3
3.5
2
1 300 m²
Located in the prestigious upper constantia area, this property offers a quiet and secure environment, situated near the ...

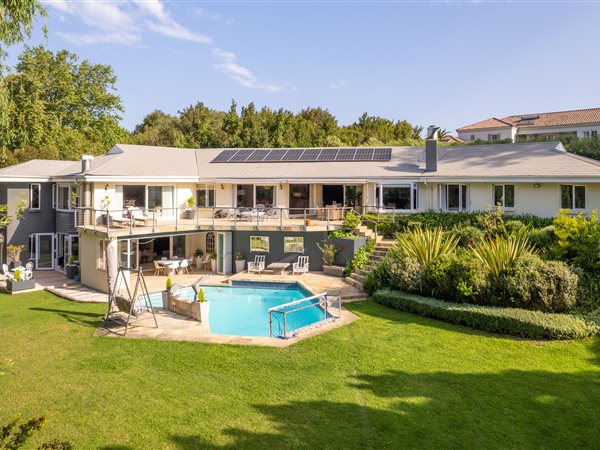
R 18 000
per day
6 Bed HouseConstantia
Available
Constantia
6
6
2
Welcome to your dream holiday retreat! Nestled on the scenic constantia green belt & situated along the tranquil alphen trail, this ...


Get instant property alerts
Be the first to see new properties for rental in the Constantia area.
Get instant property alerts
Be the first to see new properties for rental in the Constantia area.Southern Suburbs Property News


Holiday guide to False Bay & Southern Suburbs
Find out why False Bay and Cape Town's Southern Suburbs are becoming premier holiday destinations in the Cape.
Strong demand for sectional title units in the Southern Suburbs
The Southern Suburbs sectional title sector has continued to perform well despite the subdued economy but, at times like these correct pricing is the key factor in achieving a quick sale.
Southern Suburbs “Uppers” property hits historic highs
Cape Town’s Southern Suburbs are attracting both local and semigration property demand. What are the factors behind this?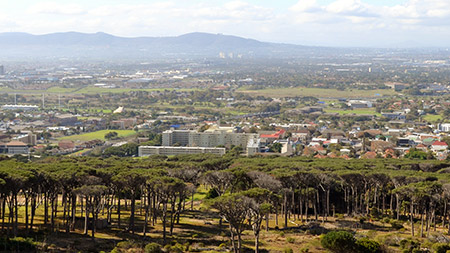
Featured Neighbourhood
Cape Town Southern Suburbs
The Southern Suburbs make up some of the most popular residential areas in Cape Town. With large plots of land and roomy homes, the area attracts a fairly affluent crowd. The suburbs in the area include Rondebosch, Claremont, Plumstead, Ottery, Wynberg, Newlands, Constantia and Bishopscourt, ...
Learn more about Cape Town Southern Suburbs
Switch to
Main Suburbs of Southern Suburbs
Smaller Suburbs
- Barbarosa
- Bel Ombre
- Belthorn Estate
- Bishopscourt Village
- Claremont Upper
- Coniston Park
- Constantia Hill Estate
- Constantia Upper
- Dennedal
- Dreyersdal
- Elfindale
- Fairways
- Fernwood Estate
- Frogmore Estate
- Gleemoor
- Kenilworth Upper
- Kenwyn
- Kreupelbosch
- Landsdowne
- Lynfrae
- Mountain View Village
- Nerissa Estate
- Newlands Upper
- Punts Estate
- Punts Township
- Royal Cape
- Silverhurst Estate
- Silvertree Estate
- Silwersteen Estate
- Steenberg Golf Estate
- Sybrand Park
- The Vines
- Upper Claremont
- Upper Constantia
- Walloon Estate
- Westlake
- Westlake Estate
- Wynberg Upper
- Youngsfield
- Zwaanswyk

