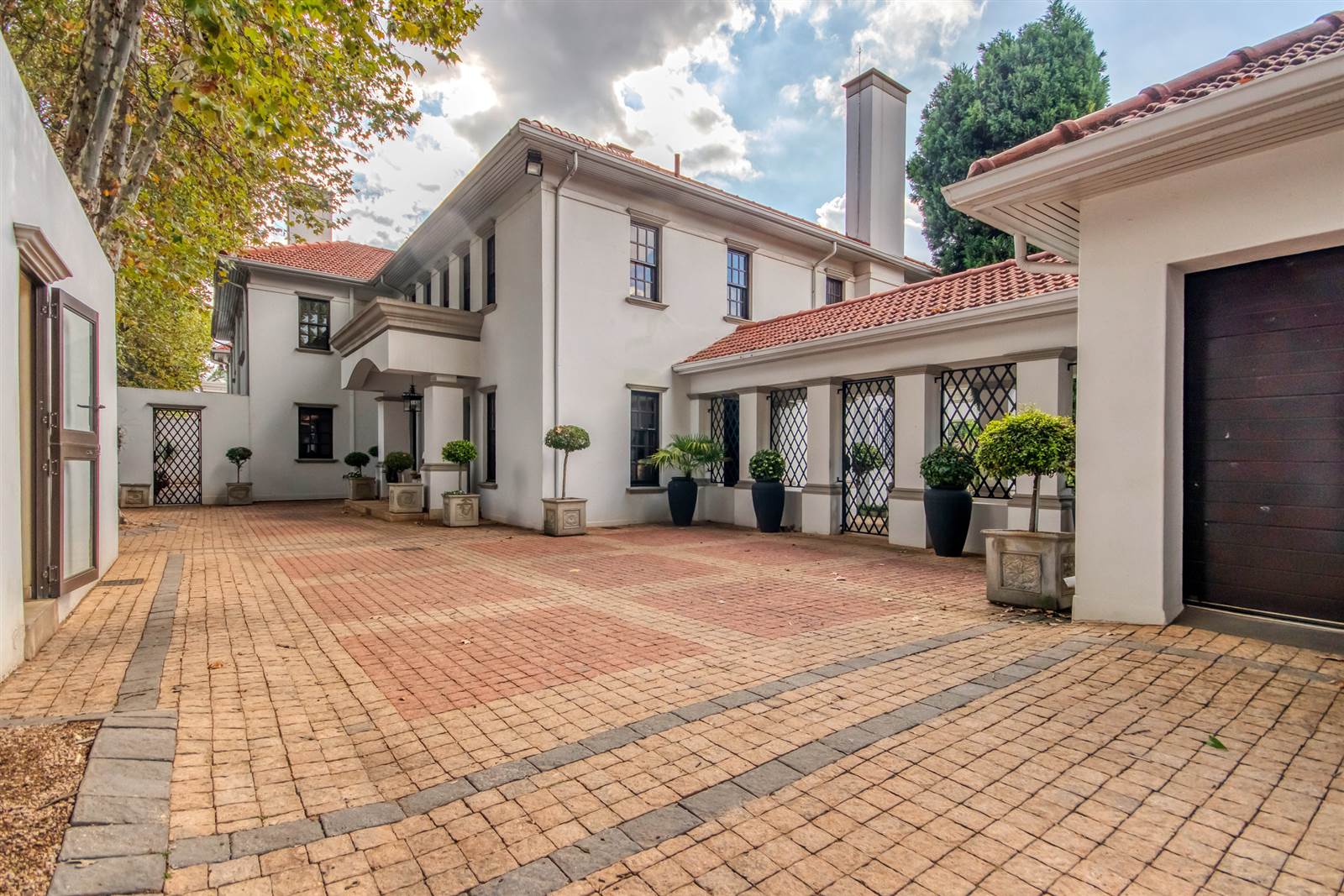


4 Bed House in Houghton Estate
4 Bedroom House In Houghton Estate
Wooden double door, high volume ceiling with ski light leads to entrance hall, flows into the reception area and open plan lounge/ dining room, bar, TV room with large sliding doors onto the patio overlooking the pool, indigenous trees, plants water features, and tennis court.
Dining room, with double volume ceiling of wooden beams, guest cloakroom. The kitchen is huge, and spacious with lots of built-in cupboards, storage space, with granite surface, flows onto scullery, laundry, piped gas and electric stove, walk-in cold room, and pantry.
The formal lounge with fireplace flows onto patio.
Upstairs: Wrought iron balustrade with wooden staircase, spacious landing, with pajama lounge, bedrooms slides onto the balcony, master bedroom huge and spacious has a lounge area sliders open onto the balcony, overlooking onto the garden, spacious dressing room has a central island with drawers, fitted cupboards, and built-in dressing table and mirrors.
Large bathroom with spa bath and granite surround, shower, granite vanity and fitted cupboards below, toilet, bed, basin his and hers wash basin, shower, and steam room. The study and office have exquisite wooden fittings with desks, shelving, and cupboards office, Staff rooms with kitchenette, bathroom with no stress of load shedding equipped with 80KVA generator power supply throughout the house, and two garages with automated doors accommodate 4 cars.
Staff rooms with kitchenette, bathroom.
Property details
- Listing number RR4081088
- Property type House
- Listing date 19 Apr 2024
Property features
- Bedrooms 4
- Bathrooms 4
- Lounges 2
- Dining areas 1
- Garage parking 2
- Alarm
- Pool
- Security post
- Staff quarters
- Study
- Tv
- Garden
- Electric fencing