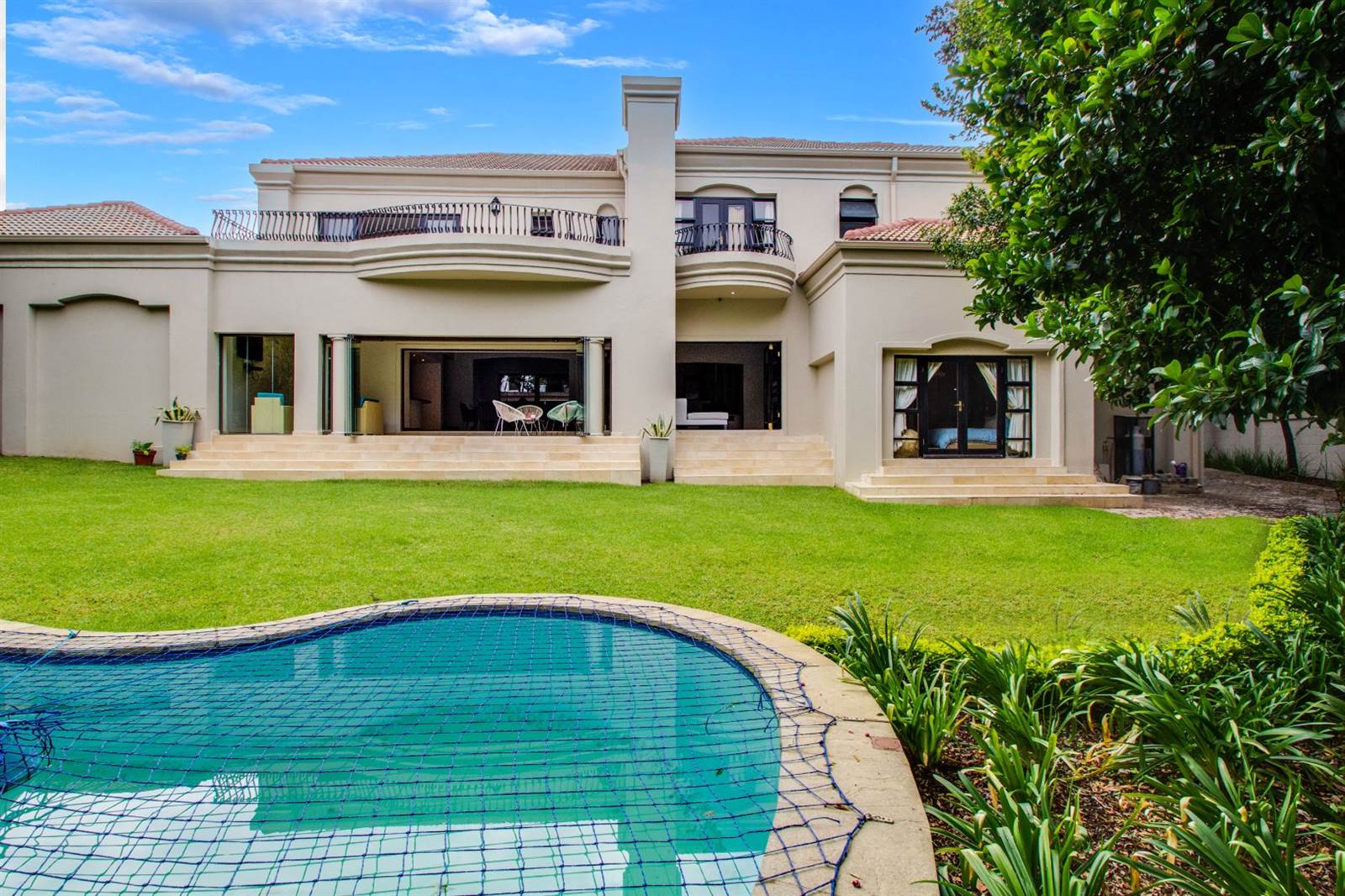


5 Bed House in Dainfern Valley
Executive Living For The Family
An exceptionally well-designed, well-kept family home. This 5 bedroom home boasts a spacious and inviting layout, designed for effortless entertaining and family living. Spacious reception areas made up of a formal lounge, dining room, tv lounge have seamless flow throughout the house into the entertaining areas featuring a built in bar and an enclosed patio with braai facility with frameless glass doors for maximum views of the garden and swimming pool. and spaciousness. The well-designed kitchen is perfect for any home cook and offers a gas hob plus a separate scullery with plenty of space for appliances. Downstairs further offers a guest cloak room and guest en suite bedroom with access to the garden.
The other four en-suite bedrooms are situated upstairs, with the grand master suite offering a generously sized walk-in closet and an en-suite bathroom. All bedroom have access to the balcony. Study / library room, staff accommodation and three garages. The rent amount excludes the estate levy.
Estate
Free Standing
Lounge
Main Ensuite
Property details
- Listing number RR4018040
- Property type House
- Erf size 1069 m²
- Floor size 696 m²
Property features
- Bedrooms 5
- Bathrooms 4.5
- Dining Areas 1
- Garages 3
- Open Parkings 4
- Pet Friendly
- Access Gate
- Alarm
- Balcony
- Built In Cupboards
- Club House
- Laundry
- Patio
- Pool
- Satellite
- Scenic View
- Staff Quarters
- Storage
- Study
- Tennis Court
- Walk In Closet
- Entrance Hall
- Kitchen
- Garden
- Scullery
- Intercom
- Pantry
- Electric Fencing
- Family Tv Room
- Fireplace
- GuestToilet
- Built In Braai
- Irrigation System
- Aircon