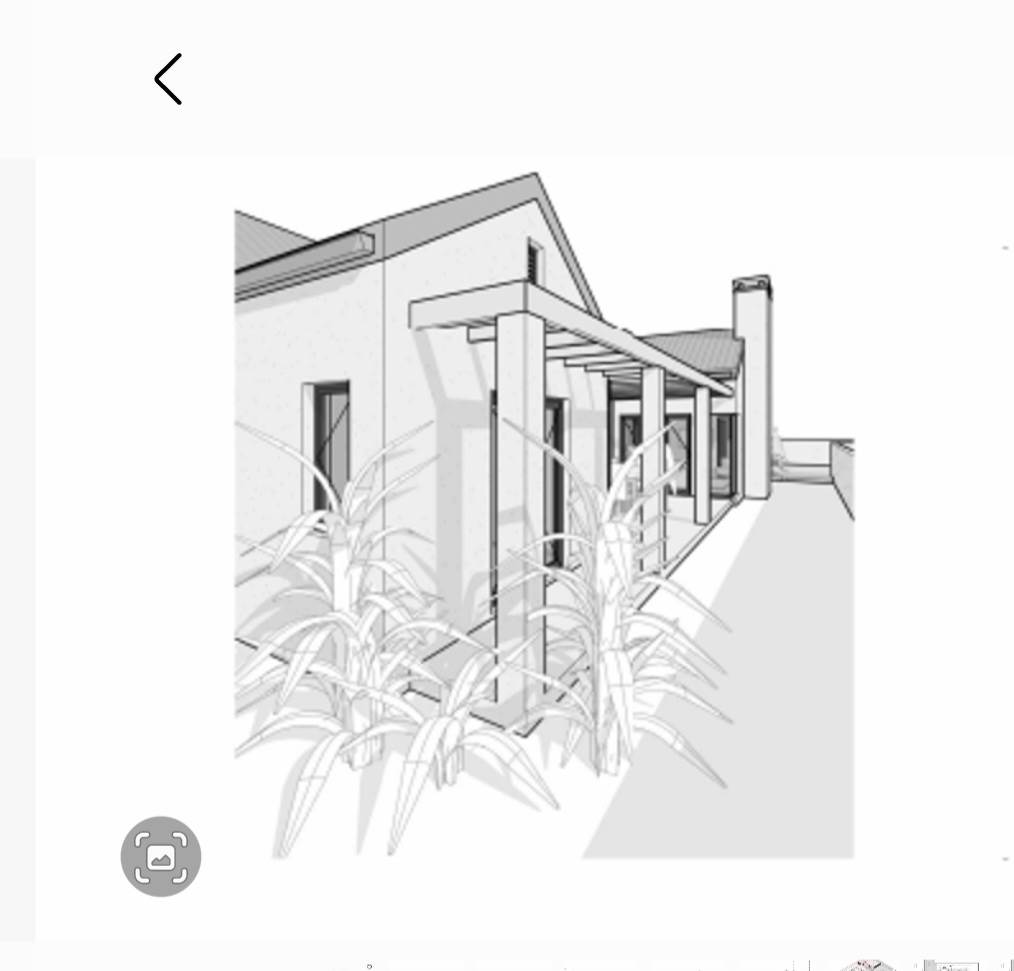


3 Bed House in Yzerfontein
LUXURY LIVING[removed] PLOT [removed] PLAN
The Yzerfontein Heights development is a highly sought-after residential area. This particular stand is ideally located, covering 402 sqm, and is already walled on two sides, with a green-zoned area directly across the road. The proposed house design includes a welcoming lobby that leads into an open-plan living area and kitchen, complemented by a separate scullery. The lounge features a fireplace, and double doors open onto a covered patio equipped with an outdoor braai.
The master en-suite bedroom has double doors opening into the North-facing garden, and a single door leading to a wooden deck with a hot tub. The two guest bedrooms share a full guest bathroom. All rooms are equipped with built-in cupboards. High-quality finishes are planned throughout, including vinyl flooring, Hans Grohe taps and accessories, a freestanding bath in the guest bathroom, and quartz countertops where applicable.
The plot is also available on its own without the plot & plan option at an asking price of R1,4m.
Situated within walking distance from all amenities and the beach and in the heart of town, Yzerfontein Heights offers a prime lock-up-and-go opportunity. The development is known for its safety, fresh air, and the pride of ownership it instills in residents.
Disclaimer
All descriptions advertised digitally or printed in regards to this property are the opinions of Seeff Properties and their employees with any additional information advised by the seller. Properties must be viewed intoome to your own conclusions and decisions. Although every effort is made to ensure measurements and information are correct, please check all dimensions and shapes before making any purchases or decisions reliant upon them. Please note that any services, appliances or heating or cooling systems have not been tested by Seeff Properties and no warranty can be given or implied as to their working order.
Property details
- Listing number T4645607
- Property type House
- Listing date 22 May 2024
- Land size 402 m²
- Floor size 174 m²
- Rates and taxes R 1 200
Property features
- Bedrooms 3
- Bathrooms 2
- Lounges 1
- Dining areas 1
- Garage parking 1
- Pet friendly
- Patio
- Entrance hall
- Built In braai