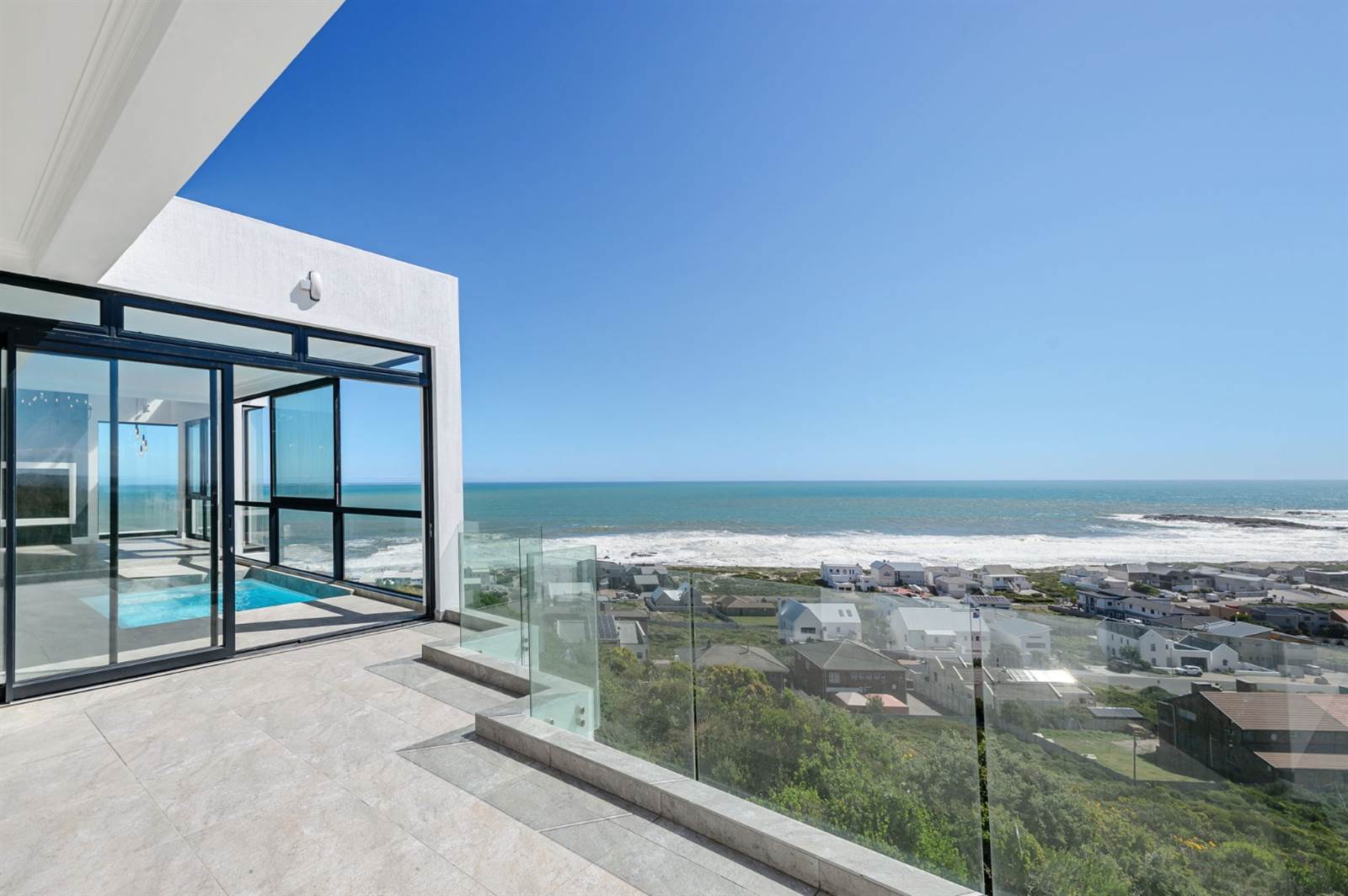


3 Bed House in Yzerfontein
Sensational home with breathtaking views!
It is a great privilege to present this exquisite and luxurious home to the market.
Situated in Yzerfontein, the hidden gem of the West Coast, renowned for its natural beauty and vast stretches of beaches, a mere 80 kilometers north from Cape Town.
This beautiful brand new luxury residence, situated high on the hill, is move in ready, with top of the range finishes throughout.
The spacious entrance welcomes you into this one of a kind residence, with a separate coat room. The guest cloakroom offers a unique petrified tree trunk with carved basin, all the way from Italy.
The living area is vast and spacious and offers high ceilings with exposed beams. The beautiful chandeliers light up this area,
but dont distract from the breathtaking views which you have across the ocean.
The open fireplace or braai area with large sliding windows opens up so that you can enjoy the fresh cool breeze coming off the ocean and stunning panoramic views across the horizon.
Spacious lounge with Heeta fireplace makes you forget about the cooler night sky outside.
Heated indoor pool with massive sliding stack windows and sliding door opening up onto the Northfacing balcony, where you can sit and soak up the sun after a dip in the pool. Breathtaking views across the horizon with Dassen Island andamp it''s lighthouse in the distance.
The kitchen is gorgeous and fit for any chef, and is the heart of this home. Finished in white with a splash of blue bringing the colour of the sea into the home. Offering a breakfast counter finished in Cesarstone and feature built-in soft close touch cupboards. Fitted Smeg gas stove with extractor fan and spacious separate scullery with ample built-in cupboards and plumbing for applicances. Kitchen door leading to outside, as well as interleading door into double garage. Large walk in pantry with ample shelving.
Double doors lead to the main bedroom area, where you have an ideal reading corner.
The main bedroom is luxurious in size and offers recessed lighting. A door opens up onto the Northfacing balcony with gorgeous views. The main en-suite is sophisticated and elegant and finished with double vanity, large walk-in shower with designer tiles, freestanding oval bath with Hansgrohe taps and a separate private toilet.
Large walk-in dressing room with loads of built-in cupboards and ample drawer space.
Upstairs leads to the guest bedroom with built-in cupboards as well as a kitchenette - ideal for a coffee station.
Th en-suite bathroom offers a very spacious walk-in shower, vanity and separate toilet. Loft windows allow ample
light into this bedroom and comes fitted with blinds. A door opens up from your bathroom, where you can step outside and enjoy the fresh air and the breathtaking views!
The second guest bedroom is an ideal guest wing offering a spacious pajama lounge with views across the living area to the sea below. This area is also fitted with a kitchenette ideal for a coffee station for your guests. The bedroom is sunny and comes fitted with built-in cupboards and the en-suite bathroom boasting a large walk-in shower, vanity and separate toilet. This bathroom also opens up onto outside balcony.
This stunning home is completely OFF THE GRID! All rain water is harvested and goes through a filtration process, and these filters and tanks are housed below the house. 12 500 litres can be stored in these tanks which has its own pressure and pump system which goes through four different filters.
Twenty Solar panels are linked up to the inverter, running the entire household making this home completely independent of Eskom and running on its own electricity.
The garden is very low maintenance with ample paving with areas of greenery.
Below the house is an ideal area for a wine cellar, but this space is a blank canvass and can be used as needed ideal studio or home gym or maybe a hobby room with kitchenette. A second room below the house is another additional area which lends itself to a separate entertainment room or workshop area.
The long paved driveway offers ample secure parking behind the automate gate as well as Porte Cochere with lighting, so you never have to get caught in the rain!
The double garage is fitted with extra high doors and offers remote access, as well as an interleading door into the scullery.
Two additional double garages, offers ample secure and covered parking for all the additional cars and toys! A staircase leads up to a massive loft area with exposed beams. This area is carpeted and very spacious and can easily be used as a home office / studio or gym room the possibilities are endless! There are ample built-in cupboards as well as fitted desk with workspace.
Outside bathroom offering a shower, basin and toilet.
Savour the breathtaking unspoilt views of the coastline with rocky and sandy beaches, stretching all the way across the horizon from this awesome position!
Ample extras included: Central vacuum system Poloma Gas geyzers, Hansgrohe taps throughout Carrol Boyes bathroom accessories Touch mirrors with back lighting, to name but a few
Property details
- Listing number T4360871
- Property type House
- Listing date 4 Oct 2023
- Land size 1 156 m²
- Floor size 817 m²
Property features
- Bedrooms 3
- Bathrooms 4
- En-suite 3
- Lounges 3
- Dining areas 1
- Garage parking 6
- Open parking 10
- Pet friendly
- Access gate
- Balcony
- Laundry
- Patio
- Pool
- Scenic view
- Sea view
- Storage
- Study
- Entrance hall
- Kitchen
- Garden
- Scullery
- Pantry
- Family TV room
- Paving
- Fireplace
- Guest toilet
- Built In braai