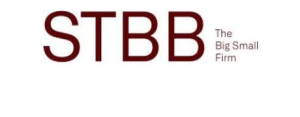


5 Bed House in Yzerfontein
DUAL LIVING OR INCOME GENERATING OPPORTUNITY!
Spectacularly well designed modern family home on the seas doorstep offers sufficient space for 2 families or rental income opportunity.
Thorough planning went into the architectural portray of Yzerfontein''s history laid out in the design of this gem
Large windows on the upper level allow for natural light to welcome you into the spacious open plan which includes the living area, dining area, inside braai and kitchen. The view from this level over the sea and Table Mountain brings tranquillity and calm over body and soul.
Top feature is the Kitchen with a modern look and design with top end appliances, ample storage space with a separate scullery. The position of the inside braai is perfect as it inter twines between kitchen, dining room and living area which will make memorable moments allowing to unwind and relax.
Then there is a private outside braai at the north side of the house which was specifically designed to block the South Easter wind and allows for great entertainment.
Upper level offers 2 well sized bedrooms with built in cupboards which includes the main bedroom with luxurious en-suite. Main bedroom also has its own dressing room.
Access to garages is from upper level of scullery - Double garage has ample space around the vehicles and in front for workbench or even for your trailer.
Downstairs offers a fully functional separate living quarters if required - Open living area with its own kitchenette, lounge and dining room. You can walk out to your own private patio on the north with no exposure to the south eastern wind.
3 Bedrooms: 1 Main bedroom with en-suite and other 2 bedrooms sharing a separate bathroom. All bedrooms are well sized and very comfortable.
Sufficient parking outside and very private from upper level - There is also access to a walkway to the beach.
Additional Features :
Solar System - 12 Solar Panels with 1 Inverter x 8.5 KVA Sunsynk - Hybrid and with 3 Batteries x Hubble 5.5 KW
Double Blinds - Perfect for allowing light control and blocking out the western sun if required
Large additional area downstairs - Located next to kitchenette below can be used for various options as a gym, storage space, etc
Security System - Includes alarm, cameras, beams and clear bars.
Do not miss out on this great investment opportunity.
Property details
- Listing number T4873938
- Property type House
- Listing date 20 Nov 2024
- Land size 736 m²
- Floor size 401 m²
- Rates and taxes R 1 500
Property features
- Bedrooms 5
- Bathrooms 4
- En-suite 1
- Lounges 2
- Dining areas 2
- Garage parking 2
- Open parking 4
- Storeys 2
- Access gate
- Alarm
- Patio
- Scenic view
- Sea view
- Storage
- Entrance hall
- Kitchen
- Scullery
- Family TV room
- Fireplace
Photo gallery
Video
