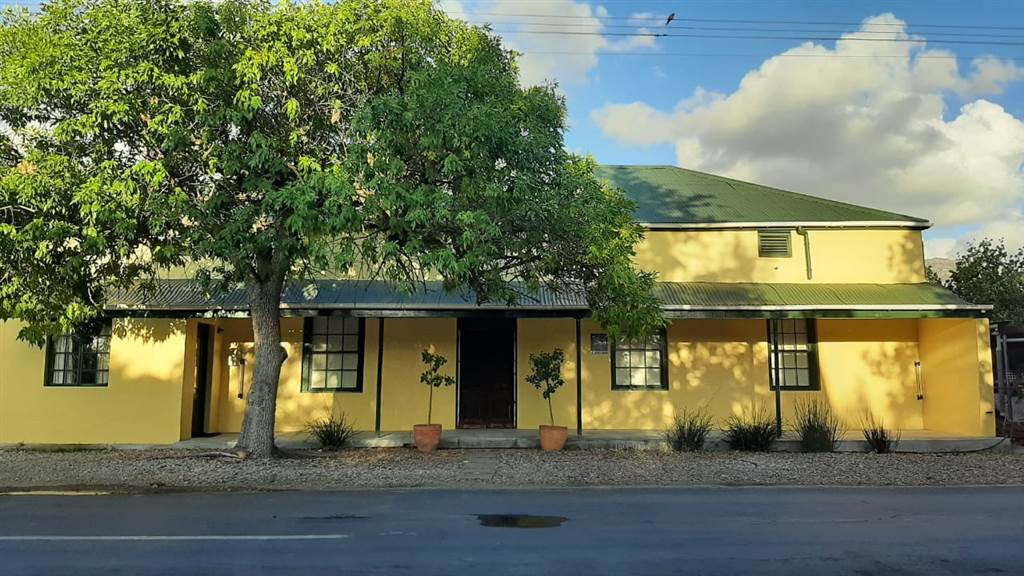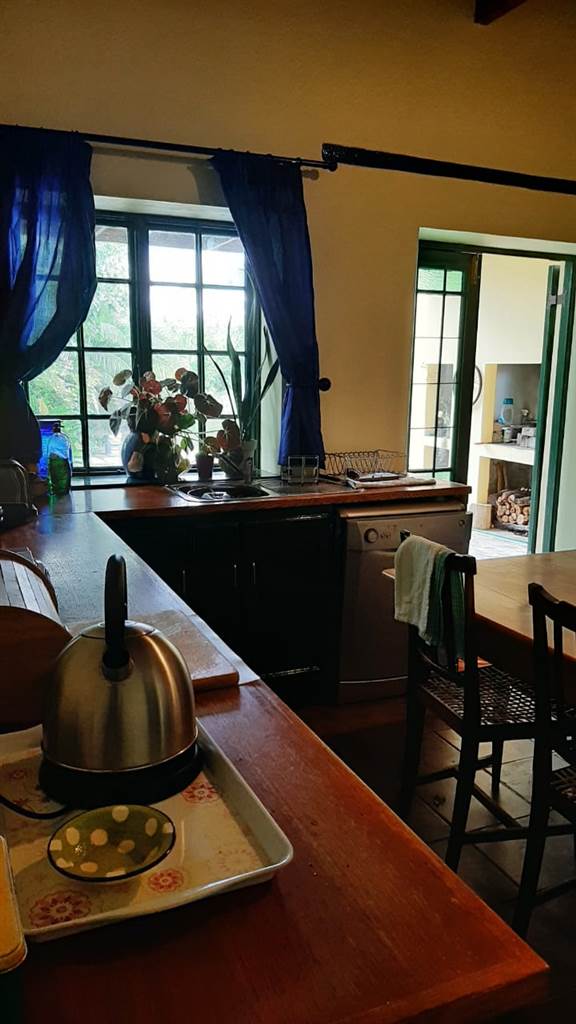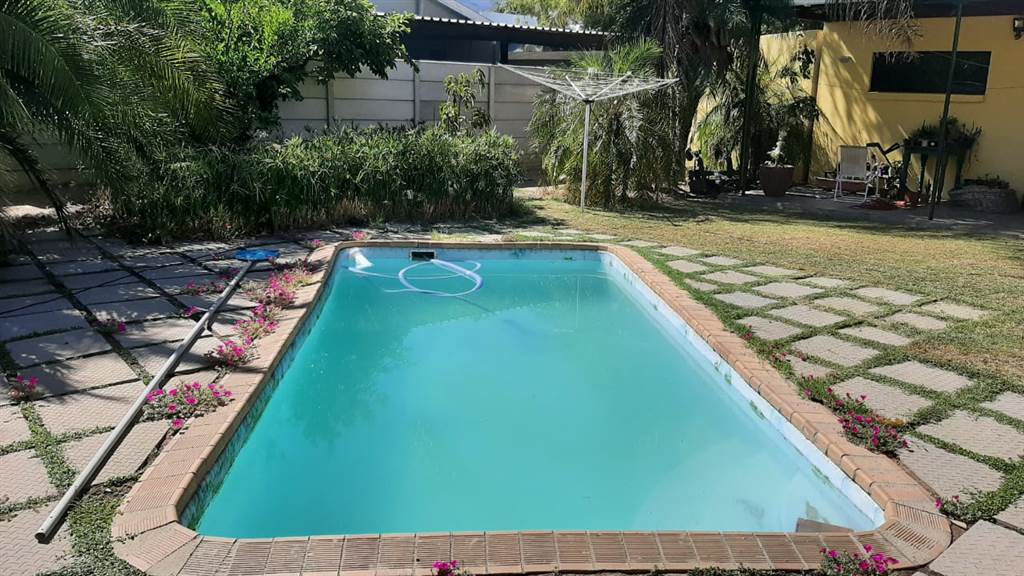


3 Bed House in Porterville
PORTERVILLE: Residential Property for Sale
1870''s Victorian home with established garden. The house has 3 bedroom of which 2 has build in cupboards, third bedroom is currently used as an office. There is two bathrooms both with showers, on-suite to main bathroom also has a bath. Nice kitchen with a gas hob and electric oven, as well as a Welcome Dover wood burning stove, nice for those cold winter days. The house has lovely high wooden ceilings and a underdeveloped attic the whole length of the house. Nice outdoor living space with a nice size pool and under cover braai area. An added bonus is a 53 square meter workshop with multiple plugs and ample lightning. This workshop could also be converted to a flat as there is available sewerage and water. A large 50 square meter carport that provides more than enough undercover parking. This property is walking distance from the foundation as well as the high schools.
There is an one bedroom granny flat attached to the house with one bathroom that has a shower and space for a washing machine. Small kitchenette and a cosy lounge area. This flat has a front and backdoor entrance with an independent alarm system.
Property details
- Listing number T4452187
- Property type House
- Listing date 13 Dec 2023
- Land size 985 m²
- Floor size 166 m²
- Rates and taxes R 860
Property features
- Bedrooms 3
- Bathrooms 2
- Lounges 1
- Dining areas 1
- Garage parking 1
- Covered parking 4
- Flatlets
- Pet friendly
- Pool
- Security post
- Study