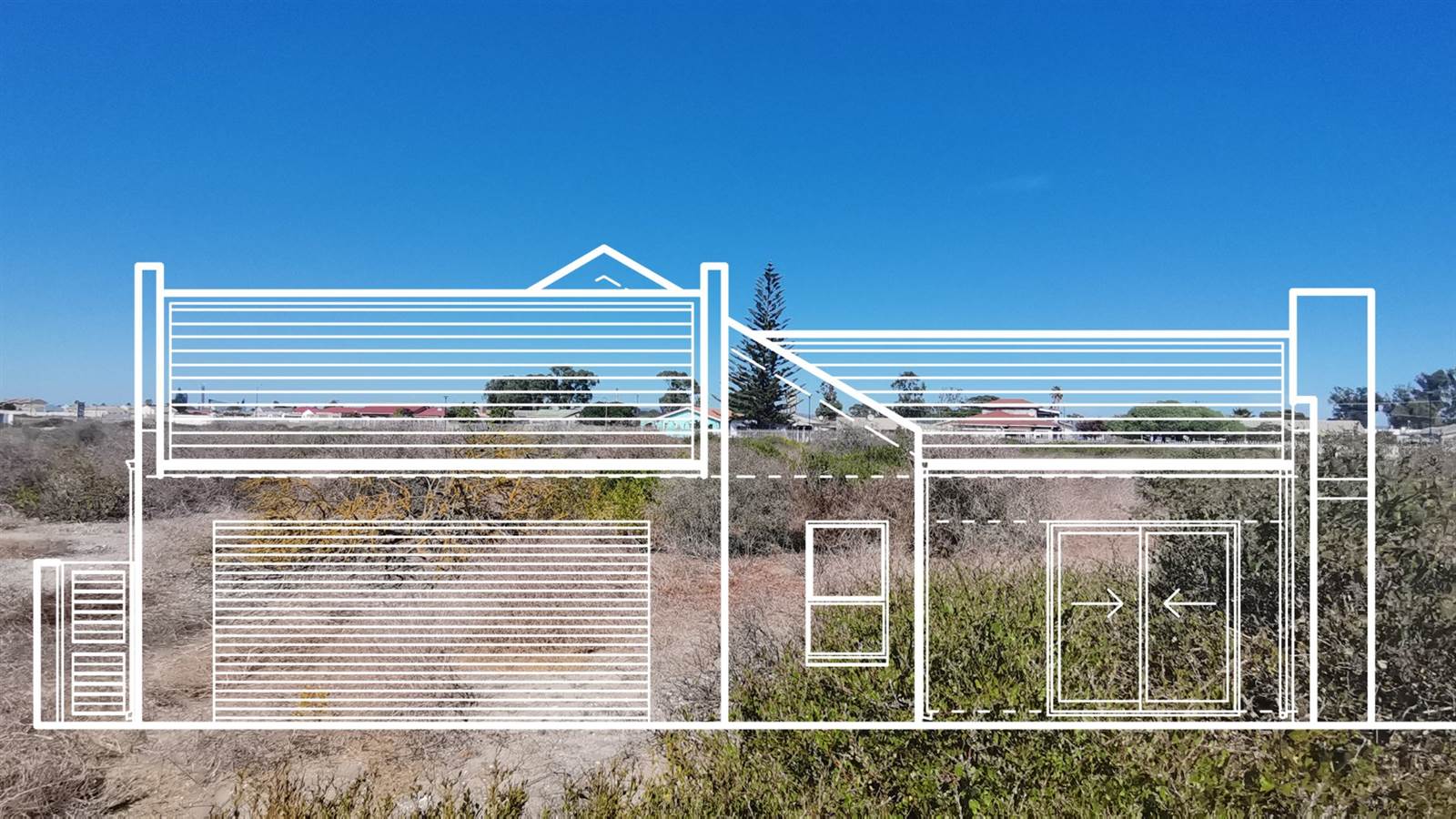3 Bed House in Velddrif
Discover your perfect blend of comfort and convenience with our PLOT-&-PLAN package, ideal for a tranquil vacation spot or a cozy retirement retreat.
Key Features of the Design:
Open-Plan Living: The spacious living area seamlessly connects with the kitchen, creating a warm, inviting atmosphere.
Indoor Built-In Braai: Enjoy barbecues all year round with the built-in braai.
Bedrooms: Generously sized to accommodate double beds, with tiled floors and built-in cupboards.
Bathrooms: Two well-appointed bathrooms for your convenience.
Double Garage: Direct access to the house for added practicality.
Additional Amenities:
Modern kitchen with a separate scullery
Three bedrooms, including a main bedroom with an en-suite bathroom
Indoor braai in the living area
24-hour access-controlled estate with a guardhouse
Charming white West Coast vernacular architecture
Fully walled backyard, ideal for children and pets
Village community feel
Pre-paid electricity metering system
Built by a reputable contractor with over 20 years of experience on the West Coast
Disclosure: Photos depict a similar house actual layout and finishes may vary.
Contact Us: Secure your plot today and start building your dream home!
Property details
- Listing number T4873152
- Property type House
- Erf size 525 m²
- Floor size 154 m²
- Rates and taxes R 1 500
- Levies R 423
Property features
- Bedrooms 3
- Bathrooms 2
- En-suite 1
- Lounges 1
- Dining Areas 1
- Garages 2
- Open Parkings 1
- Pet Friendly
- Built In Cupboards
- Patio
- Security Post
- Kitchen
- Garden
- Scullery


