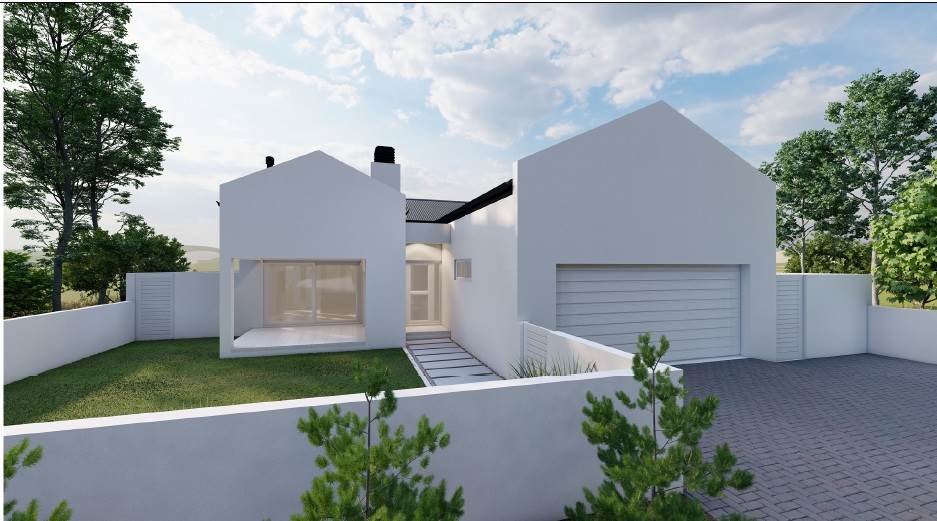


3 Bed House in Velddrif
Coastal Comfort: Your Ideal Retreat (Plot & Plan)
This charming 3-bedroom home is the perfect escape, whether you''re seeking a family getaway or a tranquil second residence. The open-plan layout features a cozy lounge with a fireplace for chilly evenings and a spacious dining area overlooking a serene side patio. The kitchen includes a convenient scullery for added functionality.
Outside, the front patio features a built-in braai, ideal for entertaining guests during warm weather. The fully enclosed yard offers a private and low-maintenance space, complete with a dry yard and paved areas. A double garage provides ample parking.
The master bedroom boasts an en-suite bathroom with a shower and double basins. The remaining two bedrooms share a full bathroom with both a bath and shower. Additionally, a separate guest toilet ensures convenience for visitors.
Scandinavian-inspired finishes create a stylish and inviting atmosphere, adding to the home''s overall appeal. Enjoy the coastal lifestyle in this beautifully appointed residence.
Contact us today to schedule a viewing.
Property details
- Listing number T4793968
- Property type House
- Listing date 18 Sep 2024
- Land size 534 m²
- Floor size 216.3 m²
- Rates and taxes R 980
- Levies R 485
Property features
- Bedrooms 3
- Bathrooms 2.5
- En-suite 1
- Lounges 1
- Dining areas 1
- Garage parking 2
- Storeys 1
- Pet friendly
- Access gate
- Built in cupboards
- Fenced
- Security post
- Kitchen
- Scullery
- Paving
- Fireplace
- Guest toilet