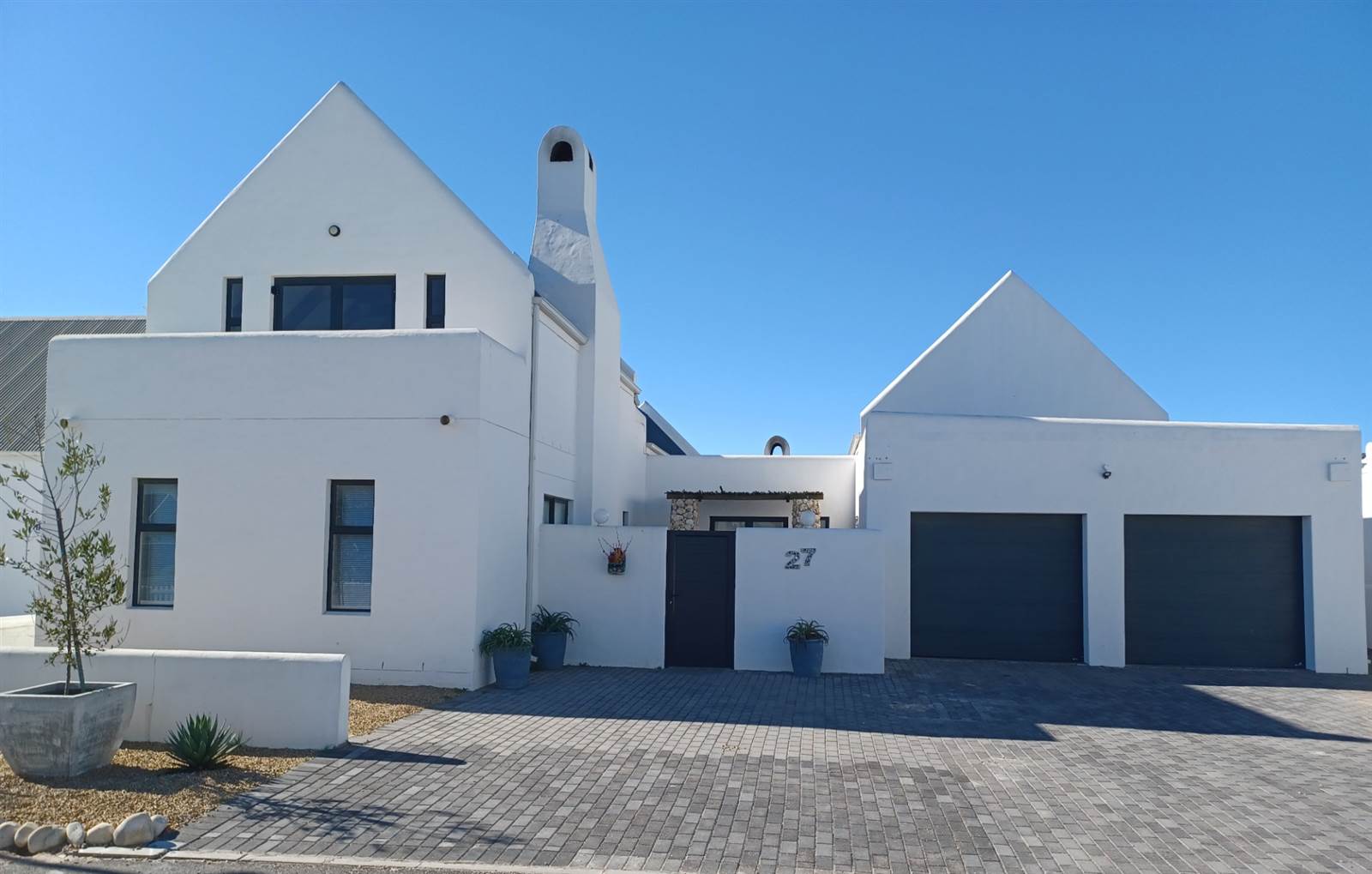


4 Bed House in Dwarskersbos
HUGE House in Dwarskersbos
An upmarket 4-bedroom house within walking distance to the beach, is situated in the popular Kersbosstrand in Dwarskersbos.
Entrance to the property is though an 1.8m enclosed courtyard for privacy and double security. Inside is an evergreen lawn with paved walk-way, stone-clad columns and a wood-slatted canopy. Access to the home is through a double front door into an entrance hall. Left to the bedrooms, and right to the guest loo and the open plan living design.
Straight-ahead leads you through a second double door onto an open-air outside entertainment area that offers a jacuzzi, evergreen lawn, built-n braai and mingling space. An extra-large backyard allows for running space, sports or further property extensions.
The home is modern in fittings and trimmings. The spacious double volume open plan living fits the kitchen, dining and lounge with a fire-place. You get a functional kitchen, with breakfast seating, and enough cupboard space. The granite tops extend to the scullery and laundry further back with space for a washing machine and a dish washer, and more cupboards. The back-door leads to a paved side and wash trough.
There is an upstairs entertainment room which house a built-in braai, lounge and a fitted bar. It boasts a balcony and sea views.
All 4 bedrooms have en-suites and sliding-door built-in cupboards. There are 2 extra-large main bedrooms and 2 sizeable guest bedrooms. Geysers are all gas-lit. The flooring of the house is cement-screed throughout.
You access the automated double garage from the entrance hall. There are plans for a double carport in front of the garage.
The house is walled on both sides and the back.
It is worth a viewing and caters to large families and entertainers!
Please contact me to set-up an appointment.
Property details
- Listing number T4171393
- Property type House
- Listing date 16 May 2023
- Land size 860 m²
- Floor size 260 m²
- Rates and taxes R 1 272
- Levies R 80
Property features
- Bedrooms 4
- Bathrooms 4.5
- En-suite 4
- Lounges 1
- Dining areas 1
- Garage parking 2
- Storeys 2
- Pet friendly
- Balcony
- Built in cupboards
- Fenced
- Laundry
- Satellite
- Scenic view
- Sea view
- Entrance hall
- Kitchen
- Scullery
- Family TV room
- Paving
- Fireplace
- Guest toilet
- Built In braai