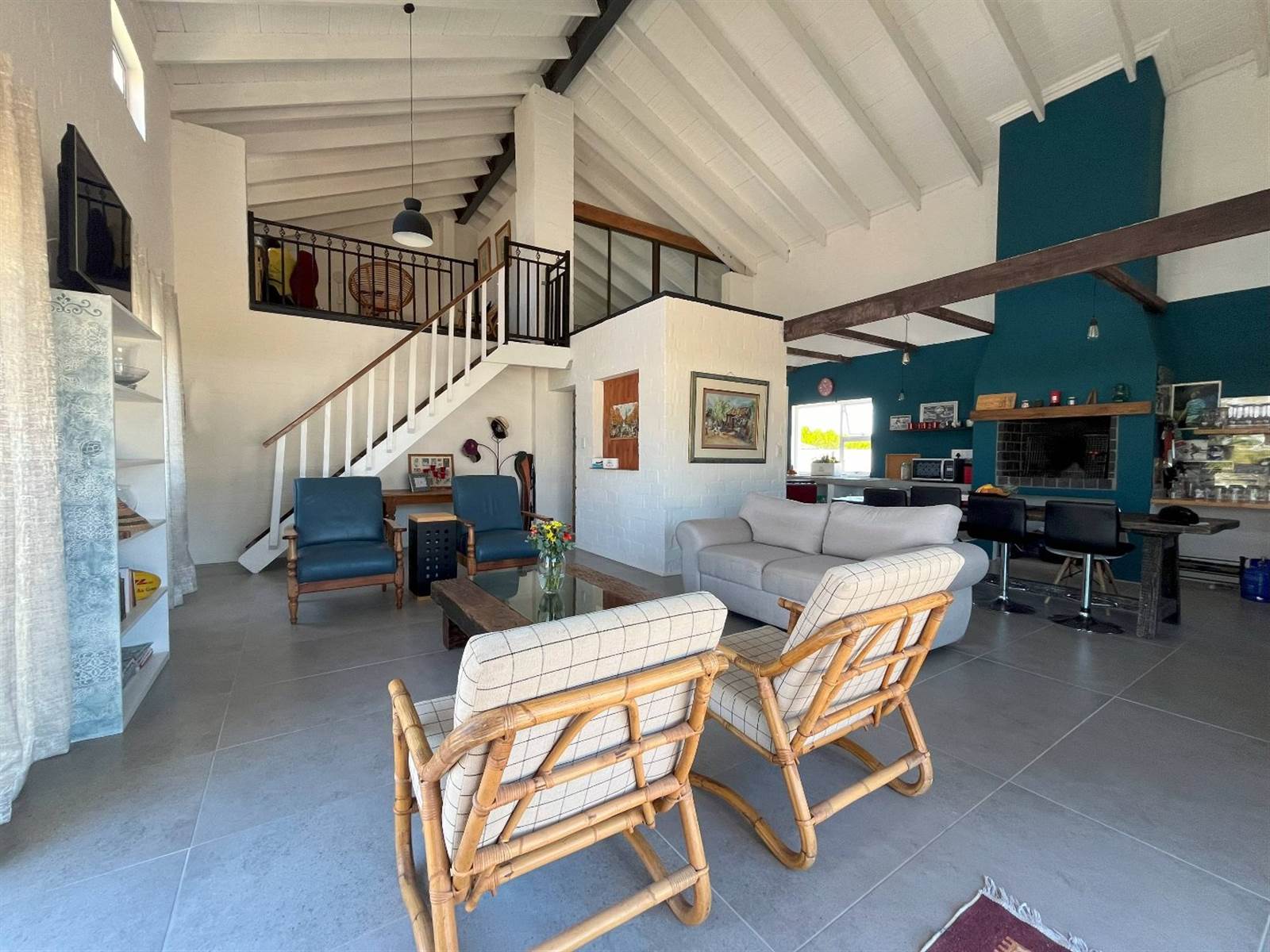


3 Bed House in Shelley Point
ST HELENA BAY: SHELLEY POINT GOLF ESTATE: 3 Bed, 3 Bath, LOFT, Single garage, ON GOLF COARSE
PRESENTED BY KBS MANDATE.
Farm-style Family Home finished with COMFORT and FAMILY TIME in mind. Situated in a quiet crescent , on a golf coarse plot, overlooking the 7Th fairway you''ll find this family home with Double Volume and Exposed Beam and Trusses that span over all of the Open Plan Living areas, Kitchen and massive Loft Room. Sliders opening up the living areas to let the outdoors in with geese and ducks chattering in the background coming from the nearby golf coarse pond. Quiet West Coast Living. a Short stroll through the estate to the GOLDEN MILE BEACH. This peaceful setting could easily become your permanent/retirement Family Home.
VALUE ADDS:
Well designed house
On a decent 474m2 stand
Golf coarse plot
Short walk to Golden Mile Beach
Farm-style house with long passage way and bag plastered internal walls
Leading into Open plan Lounge, Kitchen and Dining
Farm-style double volume with exposed trusses over Living areas
Sliders opening up Living areas onto decked patio and letting the outdoors in
Family Kitchen with open style shelving, separate pantry and scullery
Scullery with space for D/W, W/M & T/D
Kitchen complete with concrete, wood and engineered stone tops and featuring wooden beams overhead
Kitchen with gas stove and space for double door fridge
Open plan area features a Braai/Fireplace for Family Gatherings c/w with prep bowl
Alu glass door leading from scullery to drying yard featuring an outside shower and fish cleaning station
3 LARGE Bedrooms - Mains c/w walk in closet and Lots of BIC
Mains and bedroom 2 with sliding doors to outside
3 Bathrooms - Mains en-suite(shower, basin and toilet), 2nd bathroom is Full Family Bathroom c/w corner bath, shower, basin and toilet
Loft room - currently 3rd bedroom with en-suite Full bathroom - oval bath, shower, basin and toilet
Loft room also features open plan study and lounging
Bathrooms completed with necessary fittings
Stylishly Tiled throughout
Bedrooms featuring laminate flooring
Modern Lighting
Gas geyser
Single automated garage with direct access into house
Paved and low maintenance gardening all round house
Paved parking area for guests
House fitted with Alu gutters
Outstanding offering and value offered. Be quick and own this well designed Family home.
Designed to be functional, making it a perfect holiday, retirement or permanent home.
For a sure and sound investment at the right location.
CONTACT:
Contact any of our area specialist consultants anytime, based locally for YOUR convenience. We are available every time, 7 days a week. Privately owned, smooth processes, and our promise: Knowledge Bestows Satisfaction - Unsurpassed Personalised Service aligned to your customised needs. Able to quickly adapt to market conditions in our local market, without being bound by rules set by a head office halfway across the country.
Property details
- Listing number T4546212
- Property type House
- Listing date 5 Mar 2024
- Land size 474 m²
- Rates and taxes R 1 250
- Levies R 1 001
Property features
- Bedrooms 3
- Bathrooms 3
- En-suite 2
- Lounges 1
- Dining areas 1
- Garage parking 1
- Pet friendly
- Access gate
- Golf course