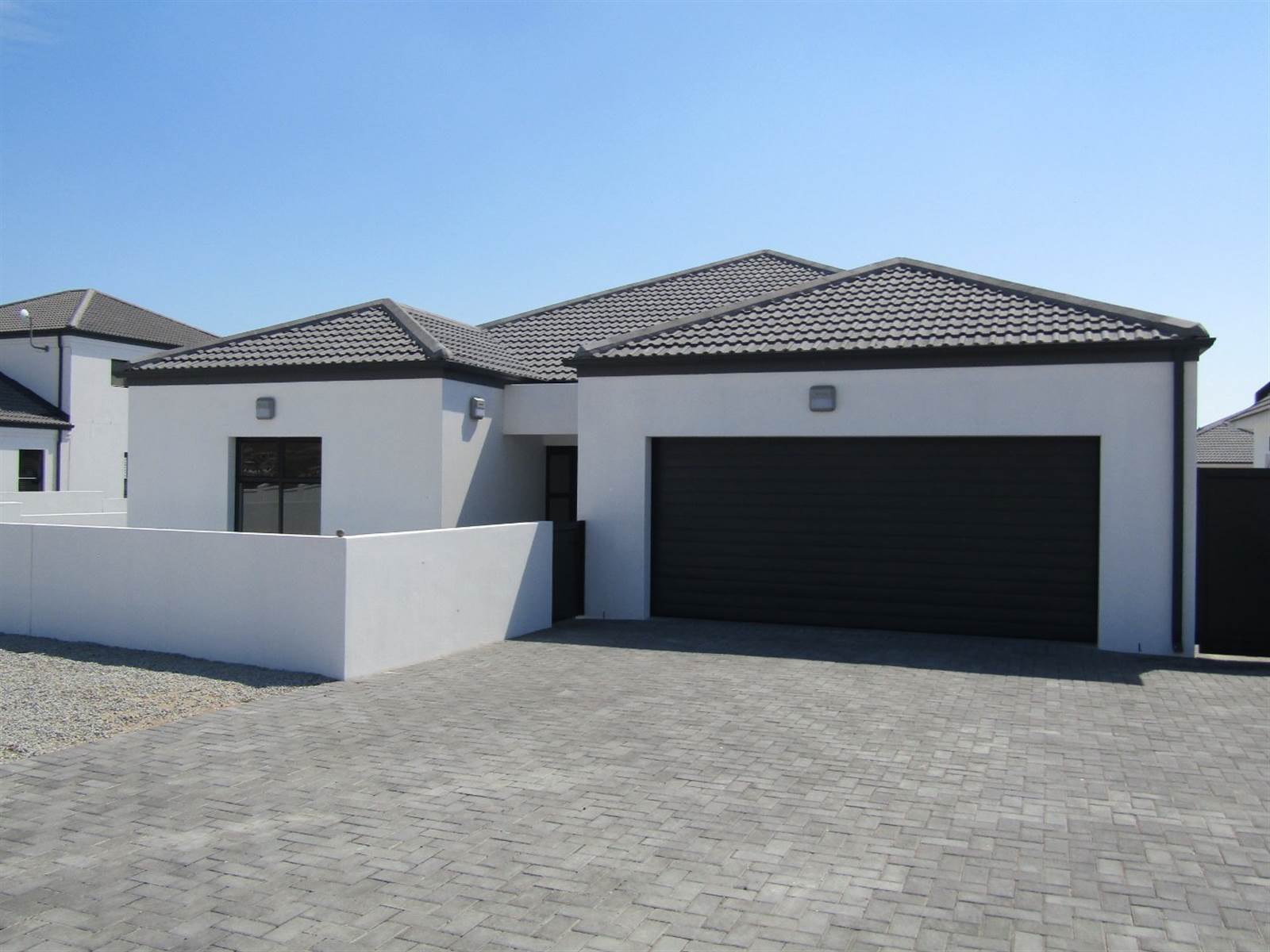


3 Bed House in Sandy Point
In the Heart of Sandy Point Beach Estate, this charming house offers a blend of spaciousness, comfiness, and style.
Upon entering you are greeted by the seamless flow of the living, dining, kitchen, and braai areas.
The well-designed kitchen boasts an abundance of cupboards for storage and
a layout that seamlessly combines the Scullery.
The open-plan layout enhances the sense of connectivity.
The braai area is cozy and spacious creating an amazing atmosphere for family gatherings and spending time with friends.
This is the area where stories will be told and memories made.
The main bedroom is very spacious and has an en suite and plenty of closet space.
The additional two bedrooms are thoughtfully designed, offering comfort and style.
The guest toilet is perfectly positioned. A very well-thought-out layout.
From the braai room, you can have a peak of the sea and smell the freshness of the beach.
Huge bonus the garage is tiled and has a ceiling. The yard is low maintenance, which is perfect for lock up and go.
The property is located in an access-controlled gated security Estate.
Don''t miss the opportunity to make this beautiful house your new home with its thoughtful design, and charming appeal.
Give me a call today to schedule a viewing and experience the magic of this property firsthand.
Disclaimer:
While every effort has been made to provide accurate and up-to-date information in the property description, please note that there may be instances where certain details or information provided may not be entirely correct or current. Changes in property conditions, features, or availability may occur without prior notice.
Prospective buyers or interested parties are advised to independently verify all details, including but not limited to property specifications, amenities, dimensions, legal documentation, and any other relevant information mentioned in the listing description.
The indicated rates and levies is as supplied by the current owner / seller or an estimate and may fluctuate or change as determined by the municipality and usage of services.
It is recommended to conduct thorough due diligence and consult with relevant professionals, such as lawyers, architects, surveyors, and the local Authority, to ensure the accuracy of the information and suitability of the property for your specific needs.
The property description is provided for general informational purposes only and does not constitute any form of warranty or representation regarding the property.
The listing agent or seller shall not be held liable for any errors, omissions, or discrepancies in the description
Property details
- Listing number T4495637
- Property type House
- Listing date 31 Jan 2024
- Land size 402 m²
- Floor size 221 m²
- Rates and taxes R 1 200
- Levies R 690
Property features
- Bedrooms 3
- Bathrooms 3
- En-suite 1
- Garage parking 2
- Open parking 1
- Pet friendly
- Built in cupboards
- Entrance hall
- Kitchen
- Garden
- Scullery
- Family TV room
- Guest toilet