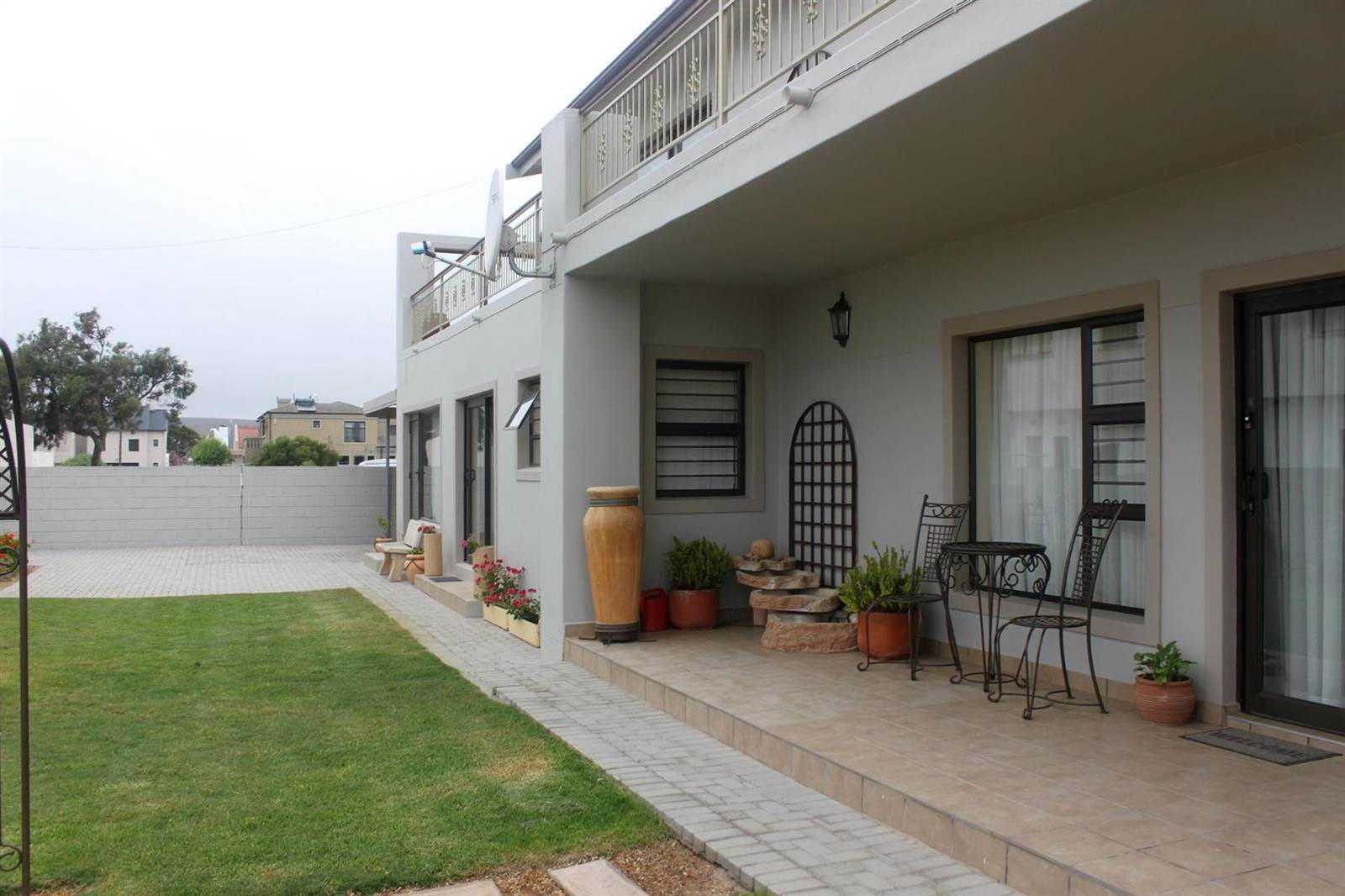


6 Bed House in Britannia Bay
EXQUISITE LIVING on the WEST COAST: ST HELENA BAY
SIX BEDROOMED, SECOND ROW HOME FOR SALE - BRITANNIA BAY - North facing, almost on the water''s edge -
This exquisite immaculate, spacious, and custom designed North facing home, is for sale. Come and enjoy forever, restricted sea views overlooking Walker Bay and Britannia Bay Peninsula, in St Helena Bay.
Lovingly built for the active family who adore nature, love to entertain and who want to relax and soak up the tranquil surrounds, whilst experiencing amazing sea views with the activities of launching small boats from the slip, all this almost on your doorstep.
Growing in popularity, St Helena Bay and more specifically Britannia Bay, is a beautiful area within which to live - especially with its peaceful, uncomplicated lifestyle.
Perfect for raising your family or settling down to enjoy your hard-earned retirement. It is also very popular amongst holiday makers, who want to enjoy the outdoors with family, away from the noise and pace of the city.
Created to optimize the incredible sea views, the abundance of natural light and sun this home is simply perfectly located on the famous 4,5 kilometers Golden Mile beach, a stretch of golden sand and sparkling sea, for a sunset or sunrise stroll.
The home can be utilized as holiday rental home or a guest house, living and earning additionally generated income, whilst it is a perfect dream beach cottage for a large family come and start living on the Cape West Coast in St Helena Bay. The size of the home is estimated of 350 Sqm.
Ground Level:
The tranquil lifestyle of Britannia Bay is tangible and contagious upon entering the home with its spacious, open plan living life- style. It welcomes you to this exquisite home, with custom design and modern finishes, generous windows and glass doors.
Spacious open plan lounge and dining room, with large windows and sliding doors to the undercover patio with an attractive fish pond and waterfall and the sea view over Walker Bay as the main attraction, these rooms flow into the kitchen, thus giving the living area that cozy warm feeling.
Stunning, well designed open plan kitchen with plenty of built in cupboards, offering spacious slide drawers. It has a separate Defy hob with an extractor fan with a Multifunction electrical oven completes the cooking appliance. It has a large, hide away scullery and laundry. Granite counter tops enhances the modern, luxurious open plan kitchen.
The spacious entertainment area has large sliding doors to let the cozy warm, West Coast feeling into the home to create that welcome feeling that let you know that you are at home at last.
The spacious, very large bedroom - not the master bedroom with a full en- suite bathroom has spacious built in cupboards that flows through sliding doors into a well- kept and planned garden.
The second family bedroom has also en- suite bathroom with a shower while a full bathroom provides the necessary service for the guests as well for the residents.
The third family bedroom has also spacious built in cupboards while the floor is tiled.
First level:
- Spacious and comfortable staircase leads to the upper level behind
an installed security gate.
- A spacious master bedroom with a large walk-in closet, offers
generous space that flows into a large open full en-suite bathroom
with a comfortable walk-in shower. The large sliding doors open onto
a large balcony with an enclosed built in braai and prep bowl and
water
- The spacious fourth and fifth family bedroom with fitted carpets has a
shared full bathroom with built in cupboards
- The second spacious open plan lounge and dining room, with large
windows and sliding doors to the balcony, has the sea views over
Walker Bay as well as the small boat slip. The fire- place add that
additional cozy warm feeling especially during the winter times
- Well- designed open plan kitchen with plenty of built in cupboards,
offering spacious drawers while a Defy hob with an extractor fan with
an electrical oven completes the cooking appliance. Granite counter
tops enhances the modern, luxurious open plan kitchen.
Additional Features:
- Paved driveway and parking area for a boat and vehicles
- TV Dish
- Linked alarm system
- Windows on ground level that can open, have burglar bars installed
- Tiled flooring throughout the home except in the three bedrooms on
the upper level
- Fully fenced and walled
- Generous, aluminium windows and sliding doors to let in the light
- Well- kept garden
- Outside loo with handwash basin
We are situated in St Helena Bay, in the Main Road at the SPAR Centre - we have 9 full time staff members dedicated to helping you find the
ideal property for your family. e are open 6 days a week and on Sundays - viewings are only a call away. All our staff are registered, licensed and professional - our team of agents are passionate about the West Coast, especially St Helena Bay and surrounds we would love to share our knowledge and our property listings with you.
Please call me to arrange an appointment I am excited to take you to view this beautiful property.
Email the Agent or request the agent Call You Back should you require any further details.
Property details
- Listing number T3714408
- Property type House
- Listing date 14 Mar 2024
- Land size 562 m²
- Floor size 350 m²
- Rates and taxes R 1 104
Property features
- Bedrooms 6
- Bathrooms 5.5
- Lounges 2
- Dining areas 2
- Kitchen