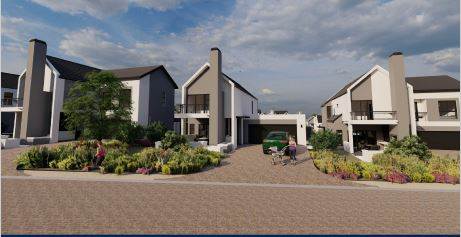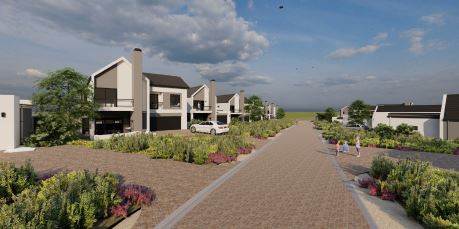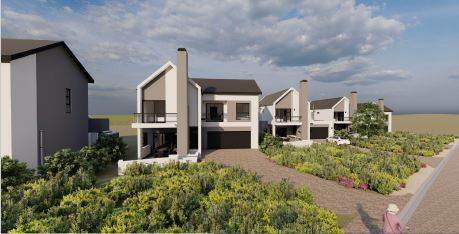


3 Bed House in Langebaan Country Estate
Welcome to Luxury Living in Chadron Village, Langebaan Country Estate
Discover the epitome of modern elegance in this exceptional home, nestled within the prestigious confines of Chadron Village in Langebaan Country Estate. Boasting contemporary architectural design, premium finishes, and meticulously landscaped gardens, this residence is a testament to luxury living at its finest.
Key Features:
Open Plan Perfection:
The ground floor invites you into a seamless open-plan living area, seamlessly blending a modern kitchen with a separate scullery. The space effortlessly extends to a patio, complete with an undercover braai and stoep, creating the perfect setting for entertaining or relaxation.
Designer Details:
Revel in top-tier finishes throughout the home, showcasing a commitment to quality and sophistication. Every corner is thoughtfully crafted to meet the expectations of the most discerning buyers.
Convenient Living:
Enjoy the convenience of a double garage with direct access to the house, ensuring a seamless transition from your vehicle to the luxurious interior of your new home.
First-Class Bedrooms:
Ascend to the first floor, where you''ll find two bedrooms designed for indulgence. The master bedroom is a haven of space, featuring ample cupboard space, room for a sitting nook, and a lavish en-suite bathroom with a shower, basin, and toilet. The second bedroom is equally impressive, boasting built-in cupboards and an en-suite bathroom with a shower, basin, and toilet.
Exclusive Lifestyle: Join the ranks of the privileged few who call Chadron Village home. This exclusive development offers a lifestyle of unparalleled luxury, tranquility, and security.
Schedule Your Private Viewing Today!
Seize the opportunity to make this extraordinary residence your own. Contact us now to arrange an exclusive private viewing and experience firsthand the allure of modern living in Chadron Village. Don''t miss your chance to be a part of this exclusive development your dream home awaits!
* All photo''s are artist rendering.
Disclaimer: While every effort has been made to provide accurate and up-to-date information in the property description, please note that there may be instances where certain details or information provided may not be entirely correct or current. Changes in property conditions, features, or availability may occur without prior notice.
Prospective buyers or interested parties are advised to independently verify all details, including but not limited to property specifications, amenities, dimensions, legal documentation, and any other relevant information mentioned in the listing description. It is recommended to conduct thorough due diligence and consult with relevant professionals, such as lawyers, architects, surveyors, and the local Authority, to ensure the accuracy of the information and suitability of the property for your specific needs.
The property description is provided for general informational purposes only and does not constitute any form of warranty or representation regarding the property. The listing agent or seller shall not be held liable for any errors, omissions, or discrepancies in the description.
Property details
- Listing number T4456869
- Property type House
- Listing date 19 Dec 2023
- Land size 376 m²
Property features
- Bedrooms 3
- Bathrooms 3
- Garage parking 2