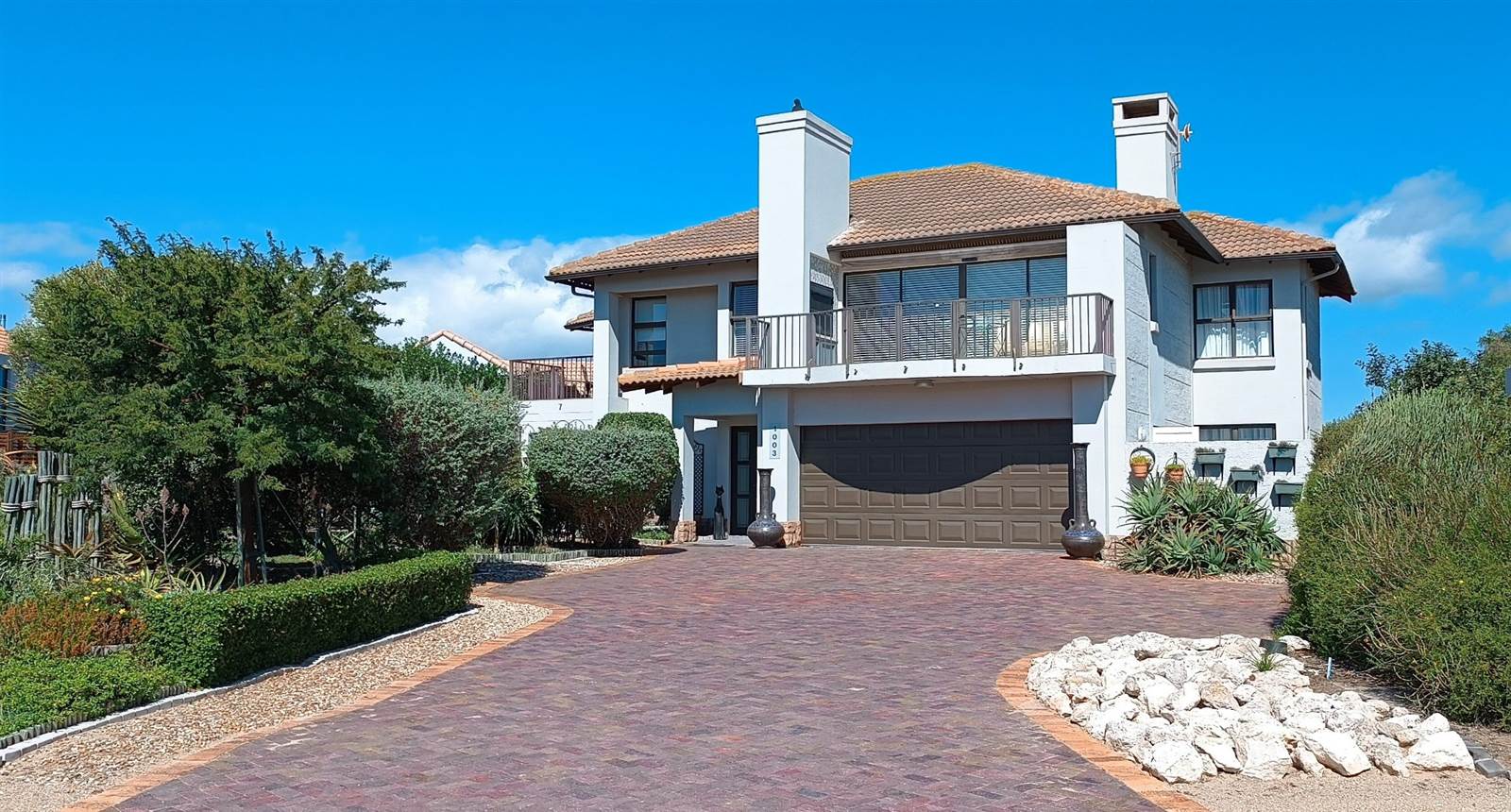


5 Bed House in Langebaan Country Estate
SPACIOUS FAMILY HOME ON GOLF ESTATE
This established north facing double storey overlooks the 17th fairway with natural fynbos and is situated on a large corner stand close to a water feature with abundant bird life.
Downstairs accommodation comprises three bedrooms, a laundry area plus a self-contained flatlet with en-suite bathroom and kitchenette. One bedroom is currently being used as a study or office and another has a private entrance with covered patio. Enclosed courtyard and automated double garage with direct access to the house.
Ascending the stylish staircase you will find an open plan living area with two separate lounges, gas fireplace, dining area and balcony with built in braai. Modern kitchen with breakfast nook, granite counter tops and built-in bar plus double eye level ovens, induction hob and separate scullery.
There is a guest toilet and the main bedroom boasts stunning fairway views and a full en-suite bathroom with shower and corner bath.
The undercover patio is totally wind protected and the picturesque garden with resident owl is the perfect sanctuary for relaxation.
The 24/7 security patrolled Langebaan Country Estate offers a unique and exclusive lifestyle with large open vistas of natural fynbos, lush green fairways and lagoon views.
There are various amenities including Clubhouse, Gary Player 18-Hole Black Knight designed golf course, driving range, walking and jogging trails, cycling routes, bike pump track, tennis and netball courts, bowling green, swimming pool, gym, restaurant and bar, Pro-Putt, not to mention the abundant fynbos, wildlife and much more. At only an hours drive from Cape Town it is an ideal location and accommodates all lifestyles.
Make this your forever home and contact Susan Opie, Resident Agent and one of the most experienced Langebaan Country Estate Sales Agents to arrange a viewing on site and for an in-depth introduction to the Estate and its vast array of facilities.
Property details
- Listing number T4553462
- Property type House
- Listing date 11 Mar 2024
- Land size 899 m²
- Floor size 283 m²
- Rates and taxes R 1 549
- Levies R 1 313
Property features
- Bedrooms 5
- Bathrooms 4.5
- En-suite 3
- Lounges 2
- Dining areas 1
- Garage parking 2
- Open parking 4
- Flatlets
- Pet friendly
- Balcony
- Golf course
- Laundry
- Patio
- Scenic view
- Sea view
- Storage
- Entrance hall
- Kitchen
- Garden
- Scullery
- Family TV room
- Paving
- Fireplace
- Guest toilet
- Built In braai