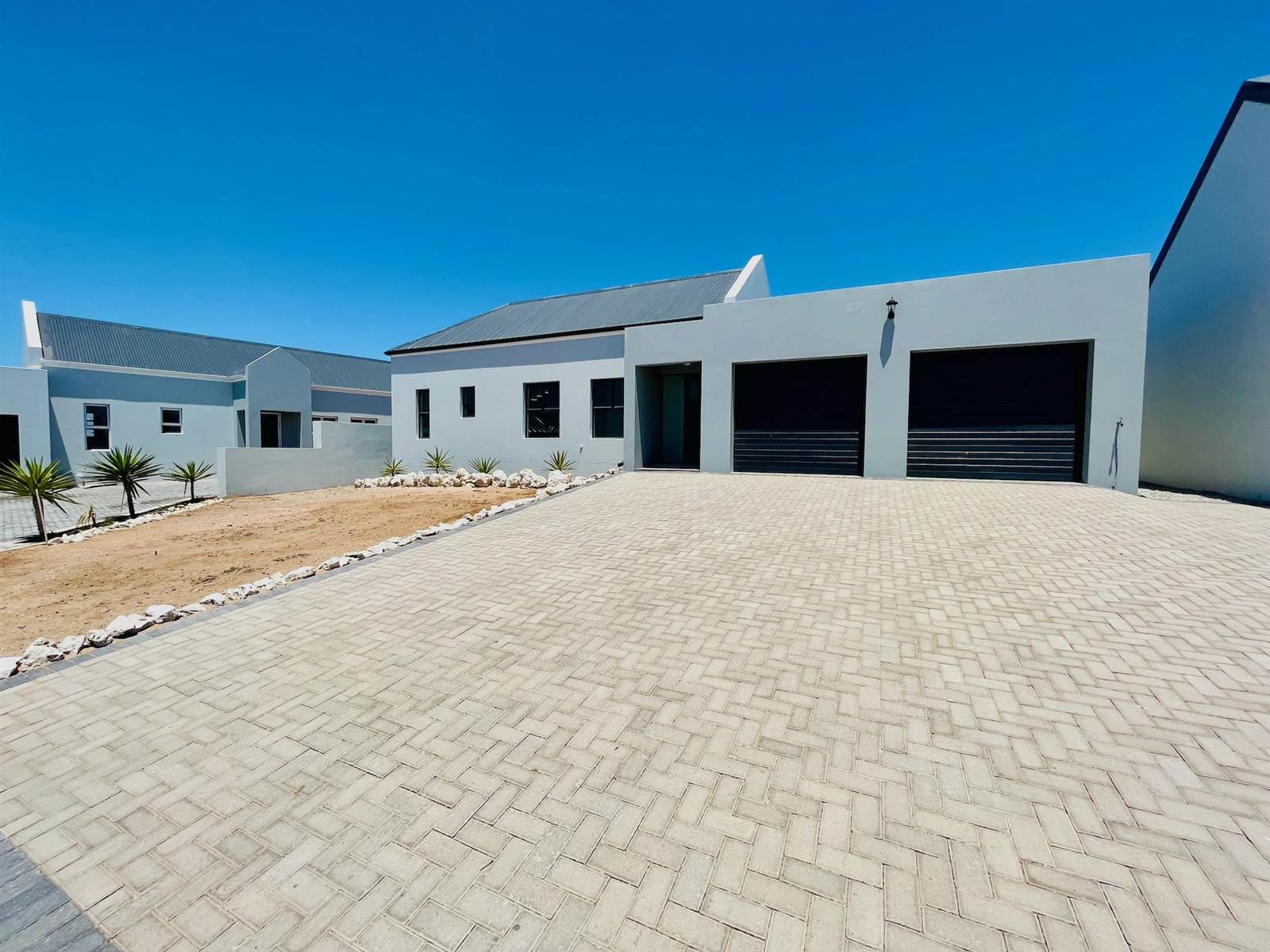


3 Bed House in Langebaan Central
MODERN AESTHETICS [removed] FUNCTIONAL DESIGN
* Watch the Video *
This brand new family home is situated within a secure gated community, offering a perfect blend of modern aesthetics and functional design.
Open plan kitchen with breakfast counter, 5-burner gas hob, electric oven, extractor fan, prep bowl, built-in cupboard space and engineered stone tops
Separate scullery with double sink, additional cupboard space and appliance connection points
The open plan living / dining / lounge area opens onto an enclosed patio (paved) with built-in braai
Two guest bedrooms (both with built-in cupboard space)
Full family bathroom (bath, basin, toilet and wheelchair friendly shower)
The main bedroom opens onto a small covered patio (paved), offers built-in cupboard space and an en-suite bathroom (basin, toilet and wheelchair friendly shower)
Linen cupboard fitted for extra storage space
Automated double garage with direct access to the house and a drive through single door to the backyard
Solar geyser
Paved driveway
Conveniently located near private schools, shopping centres and popular amenities, the property offers easy access to everything your family needs.
Let us help you write your next chapter and contact us for a private viewing.
#HomeIsOurStory
Property details
- Listing number T4451925
- Property type House
- Listing date 13 Dec 2023
- Land size 513 m²
- Floor size 192 m²
- Rates and taxes R 900
- Levies R 450
Property features
- Bedrooms 3
- Bathrooms 2
- Lounges 1
- Dining areas 1
- Garage parking 2
- Pet friendly
- Patio
- Security post
- Garden