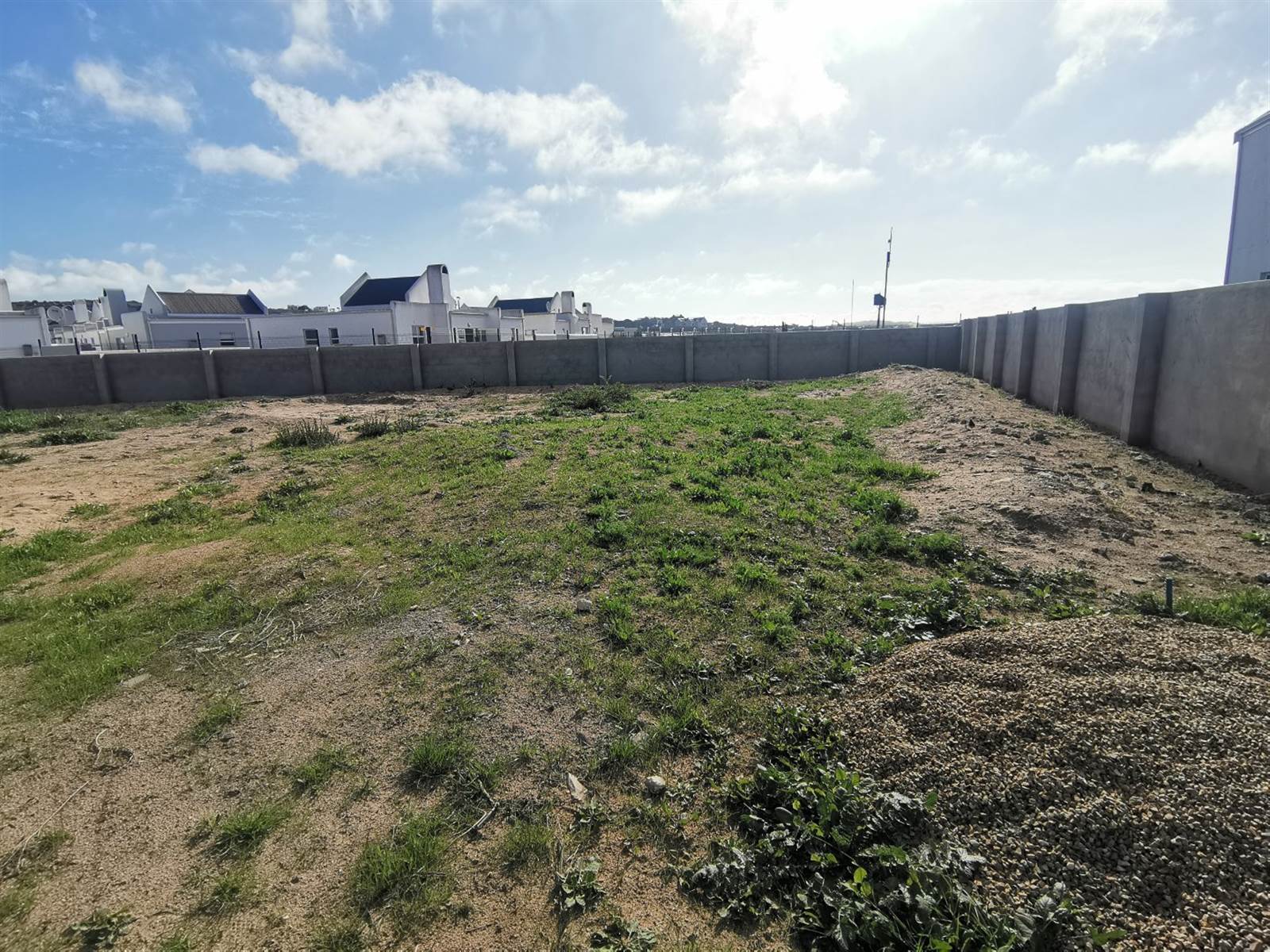


4 Bed House in Laguna Sands
Discover the ultimate in modern living with this stunning 4-bedroom, 4-bathroom residence in the prestigious Laguna Sands estate. This exceptional home, featuring a partly double-storey design, combines sophisticated style with the beauty of nature, nestled next to a lush greenbelt.
Bedrooms: This elegant home offers four generously sized bedrooms, providing ample space and privacy for your family. Two bedrooms are located on the ground floor, one of which is an ensuite, while the other shares the guest bathroom. The upper level features an additional bedroom with an ensuite and the master suite with an ensuite bathroom and walk-in robe, perfect for a private retreat.
Study Room: A dedicated study room provides the perfect space for a home office, reading nook, or creative studio.
Living Space: The open-plan design of the kitchen, lounge with braai, and dining areas creates a seamless and inviting living space, ideal for entertaining and everyday family life.
Kitchen: The contemporary kitchen is a chefs dream, equipped with top-of-the-line appliances and a practical scullery for added convenience.
Garage: A spacious double garage provides secure parking and additional storage, accommodating all your needs.
This remarkable home in Laguna Sands offers a perfect blend of luxury, comfort, and natural beauty. Don''t miss the opportunity to make this your new haven.
Contact me today for more information and to schedule a viewing.
Disclaimer: While every effort has been made to provide accurate and up-to-date information in the property description, please note that there may be instances where certain details or information provided may not be entirely correct or current. Changes in property conditions, features, or availability may occur without prior notice.
Prospective buyers or interested parties are advised to independently verify all details, including but not limited to property specifications, amenities, dimensions, legal documentation, and any other relevant information mentioned in the listing description. It is recommended to conduct thorough due diligence and consult with relevant professionals, such as lawyers, architects, surveyors, and the local Authority, to ensure the accuracy of the information and suitability of the property for your specific needs.
The property description is provided for general informational purposes only and does not constitute any form of warranty or representation regarding the property. The listing agent or seller shall not be held liable for any errors, omissions, or discrepancies in the description.
Property details
- Listing number T4674259
- Property type House
- Listing date 14 Jun 2024
- Land size 457 m²
- Floor size 272 m²
- Rates and taxes R 1 500
- Levies R 450
Property features
- Bedrooms 4
- Bathrooms 4
- Garage parking 2
- Open parking 1
- Study
- Kitchen
- Garden