Property For Sale in Country Club
1-20 of 33 results
1-20 of 33 results
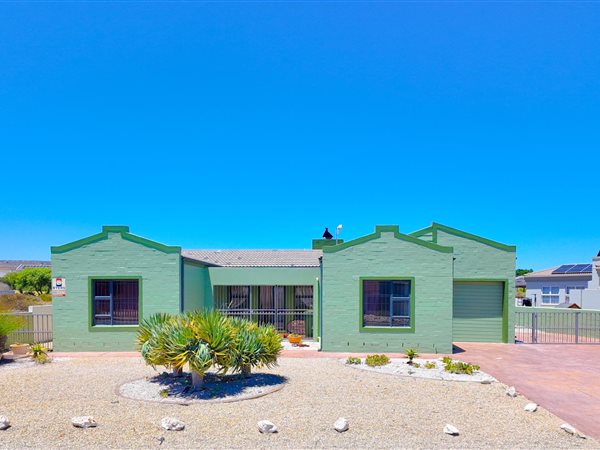
R 2 540 000
3 Bed HouseCountry Club
HD Media
Country Club25 Fairway Drive
3
3
5
766 m²
3 bedroom house for sale in country club
spacious 3-bedroom home with limitless potential in country club, langebaan
ideally ...

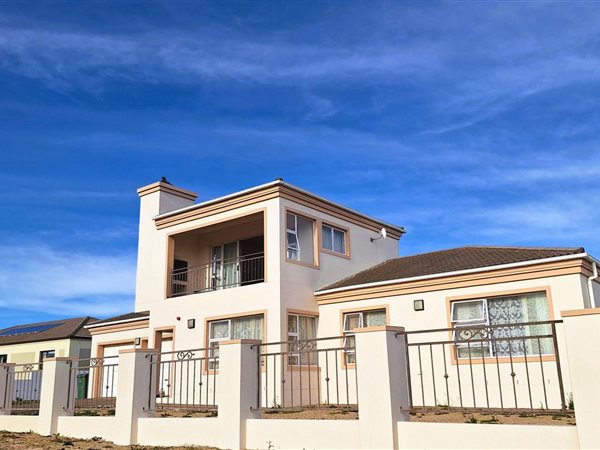
R 3 250 000
3 Bed HouseCountry Club
3
2
4
1 170 m²
Home on expansive plot ready for transformation
shared mandate
the spacious property offers plenty of room for substantial ...

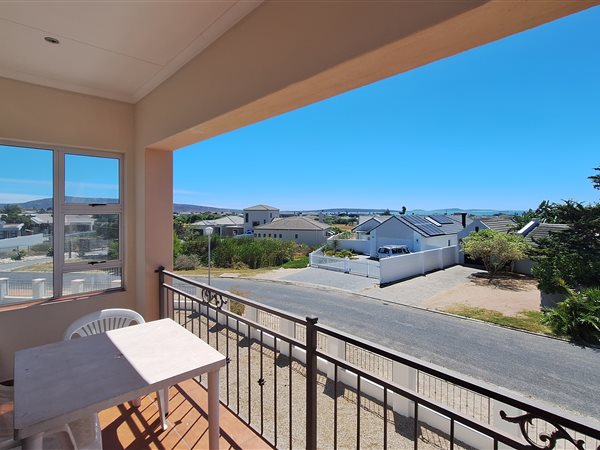
R 3 250 000
3 Bed HouseCountry Club
3
2
2
1 170 m²
Discover the potential of this modern family home! Imagine transforming it into a spacious five-or-six-bedroom mansion with ...
Marius Adendorff



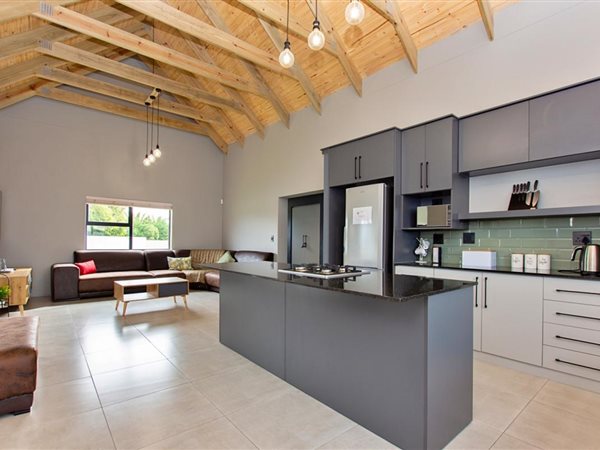
R 3 395 000
3 Bed HouseCountry Club
3
2
4
792 m²
A home for every dream: family, investment, or holiday living
*exclusive to rawson properties langebaan - sole mandate*
discover the ...


R 3 495 000
3 Bed HouseCountry Club
3
2
6
670 m²
First time buyers or retirement
a rare gem in country club, langebaan
discover an exceptional home in the heart of country club, ...

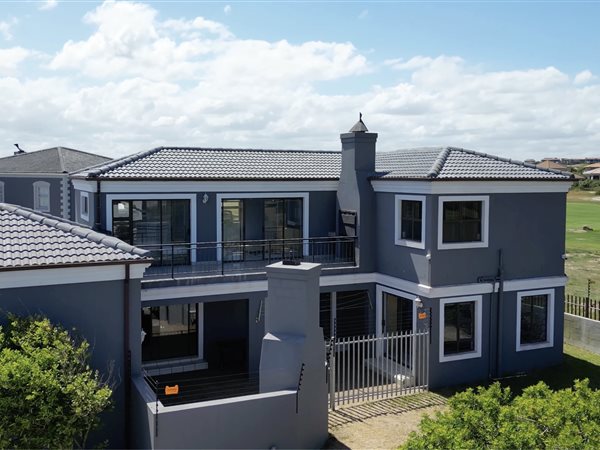
R 3 495 000
4 Bed HouseCountry Club
4
3
2
839 m²
**sole mandate**
welcome to this spacious four bedroom family home, perfect for those seeking comfort and space.
the home offers an ...
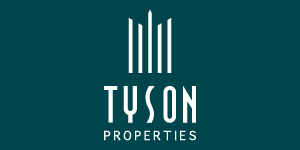
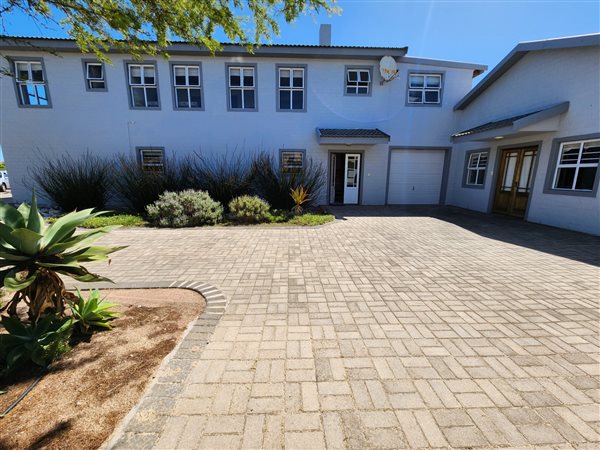
R 3 550 000
5 Bed HouseCountry Club
5
4
6
882 m²
Lovely 3 bedroom home with an additional 2 bedroom flatlet
this home is perfect for the extended family or home owners looking for an ...

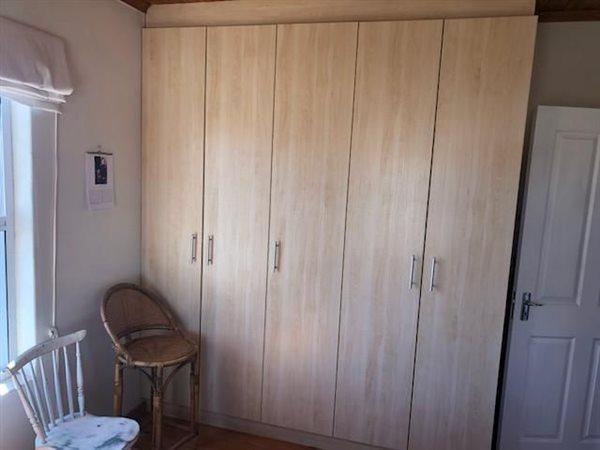
R 3 550 000
5 Bed HouseCountry Club
5
4
4
882 m²
Langebaan country club - a country club gem
this country club home provides an authentic west coast-like feel with modern finishes and ...
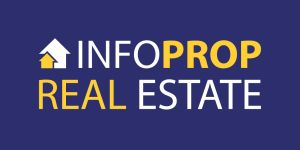
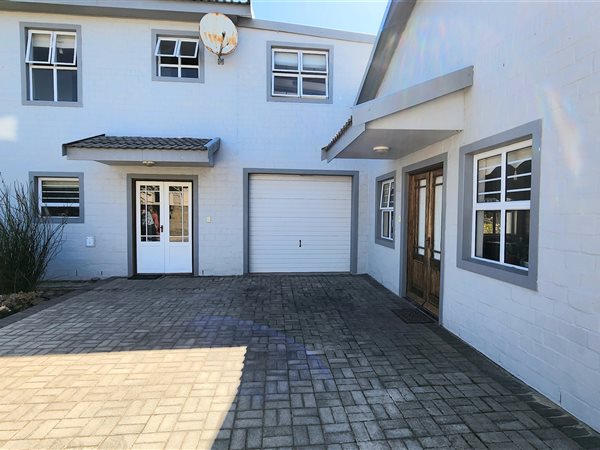
R 3 550 000
5 Bed HouseCountry Club
5
4
5
882 m²
This property is a great investment opportunity for the purchaser who is looking for a versatile living space or an income generator. ...
Amanda Reyneke van Den Berg
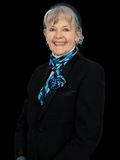

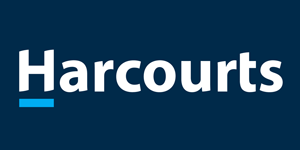
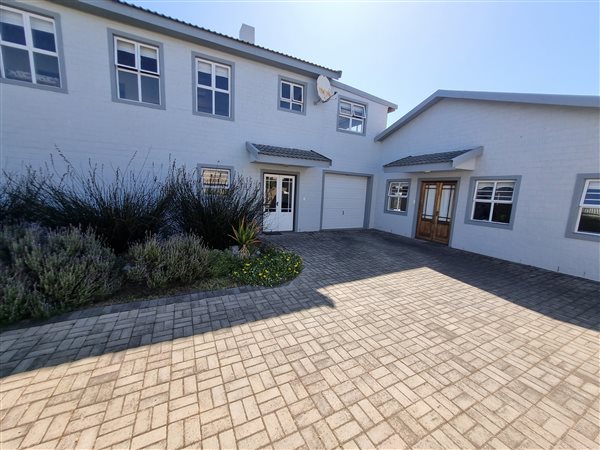
R 3 650 000
5 Bed HouseCountry Club
5
4
3
882 m²
This 5-bedroom family home located in the country club offers a lovely living space with open-plan design and picturesque views of the ...
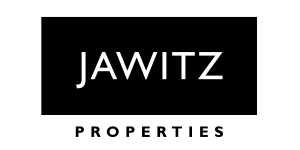
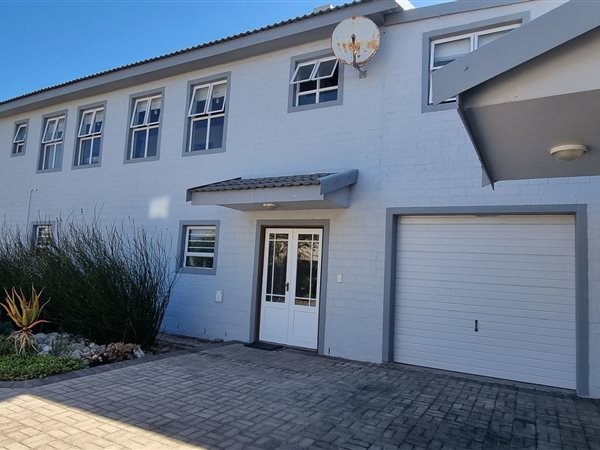
R 3 695 000
3 Bed HouseCountry Club
3
3
5
882 m²
5 bedroom home in country club. Lovely family home now available.............
the main house offers open plan living with kitchen, ...
Esther van der Merwe
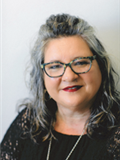

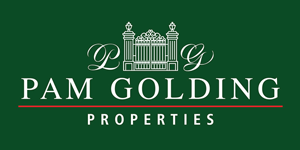
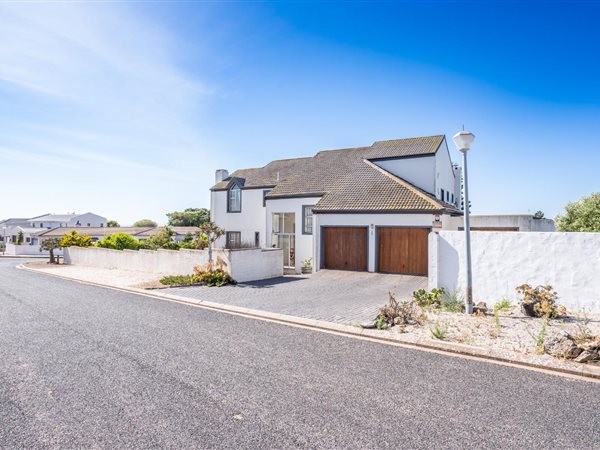
R 3 750 000
5 Bed HouseCountry Club
5
3
5
1 001 m²
Fixer upper for those seeking a home with room to grow
this spacious north-facing home offers endless potential for a growing family. ...
Estelle Koch
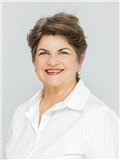

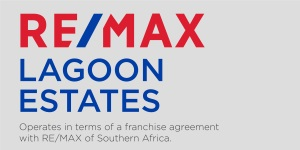
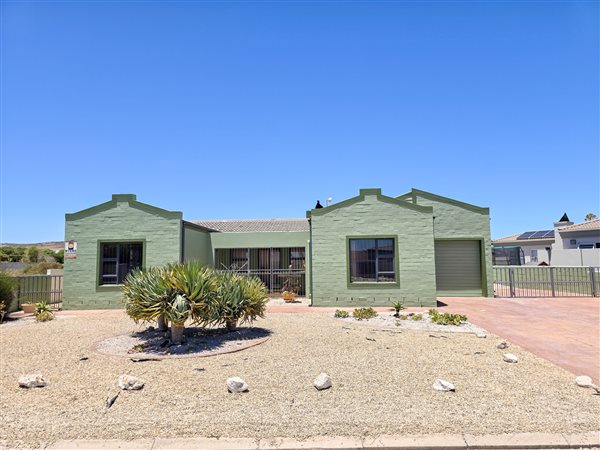
R 2 540 000
3 Bed HouseCountry Club
3
4
1
766 m²
Joint mandate
centrally located in the highly desirable country club area, this cozy 3-bedroom home sits on a spacious plot bordering ...
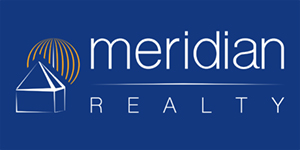
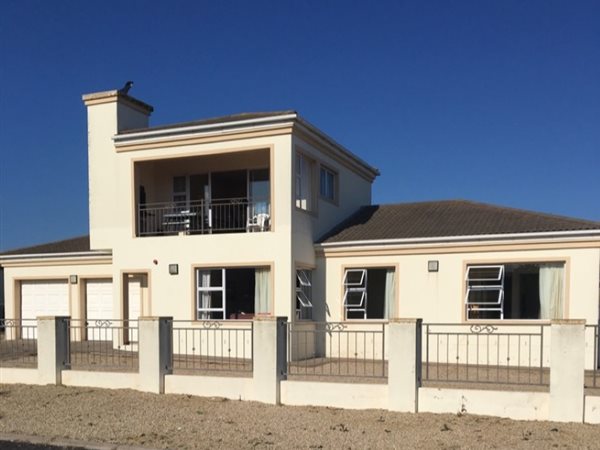
R 3 250 000
3 Bed HouseCountry Club
3
2
4
1 170 m²
 country club home with stunning amenities
nestled in the prestigious country club neighborhood, this impressive double-storey ...


R 3 300 000
4 Bed HouseCountry Club
4
2
4
793 m²
Perfect guest house potential!!!!
This stunning double-storey residence nestled within the prestigious langebaan country club. ...

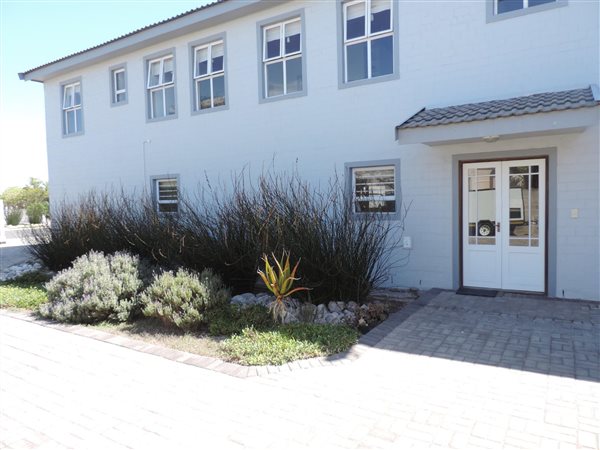
R 3 550 000
5 Bed HouseCountry Club
5
3
5
882 m²
Unmatched potential with this house and separate flat. Three-bedroom house with two bedroom flat for sale in country estate. The ...
Jenny van Den Heuvel


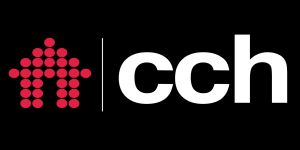
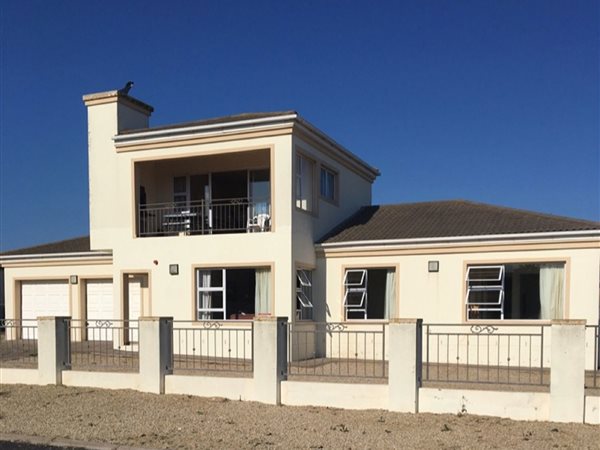
R 3 250 000
3 Bed HouseCountry Club
3
2
2
1 169 m²
3 bedroom in country club. Excellent priced home in country club with views over the lagoon....
you are welcomed to this home with an ...
Esther van der Merwe



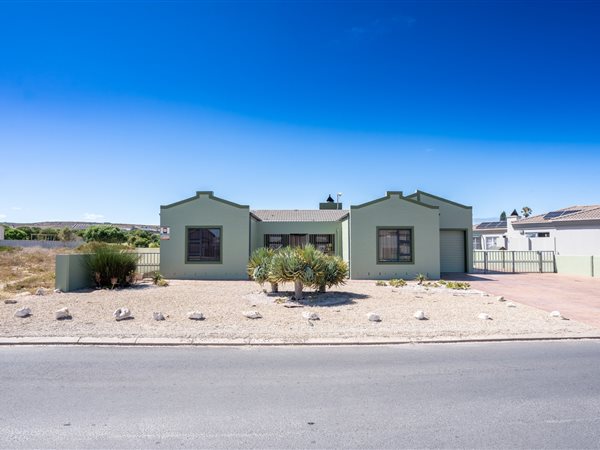
R 2 540 000
3 Bed HouseCountry Club
3
3.5
1
766 m²
Charming & affordable holiday home-
perfect for your dream retirement.
Spacious 3 -bed ,3 -bath holiday retreat .
Open living spaces ...
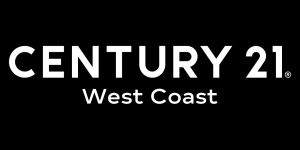
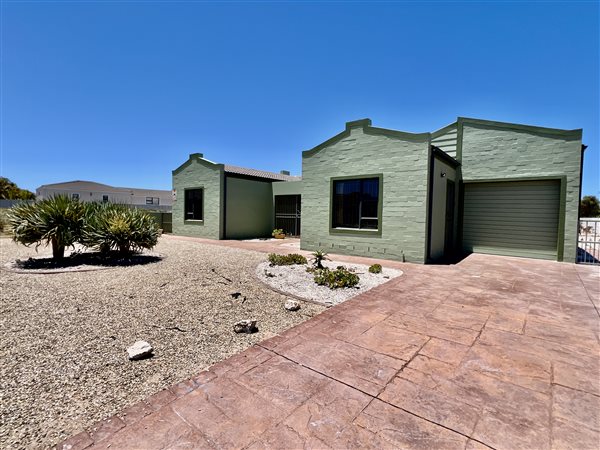
R 2 540 000
3 Bed HouseCountry Club
3
3
1
765 m²
*joint mandate*:
let me tell you about this lovely family home in country club, langebaanit might just be the one for you. Its got ...
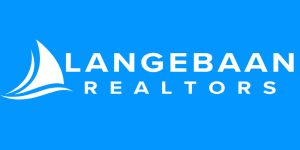
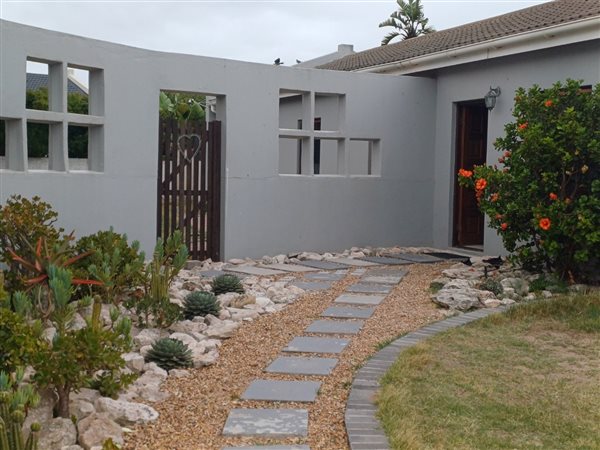
R 2 550 000
4 Bed HouseCountry Club
4
3
5
795 m²
Country club, langebaan
unlock the potential of this 3 bedroom, 2 bathroom home with a 1 bedroom flatlet featuring a private ...
Estelle Koch




Get instant property alerts
Be the first to see new properties for sale in the Country Club area.
Get instant property alerts
Be the first to see new properties for sale in the Country Club area.Langebaan Property News


Can golf clubs lose their elitist reputation?
For many years golf was seen as an elitist sport that was out of reach of ordinary people, but new golf estates are making the sport accessible to many more people.
Calypso Beach in Langebaan gaining in popularity
Property buyers are increasingly being drawn to suburbs like Calypso Beach on the Cape West Coast due to the great selection of homes and enviable lifestyle.
Langebaan property and lifestyle guide
Langebaan’s laid-back beach lifestyle, water sports and unspoilt nature make it an ideal destination for holidaymakers and permanent residents.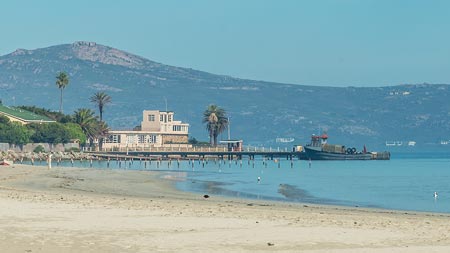
Featured Neighbourhood
Langebaan
Almost year round sunshine, safe waters and reliable winds make the coastal town of Langebaan the ideal place for watersport lovers. The picturesque, modern town borders the scenic West Coast National Park. Nicknamed the ‘Jewel of the West Coast’, Langebaan is a short one hour drive from Cape Town ...
Learn more about Langebaan
Switch to
Main Suburbs of Langebaan