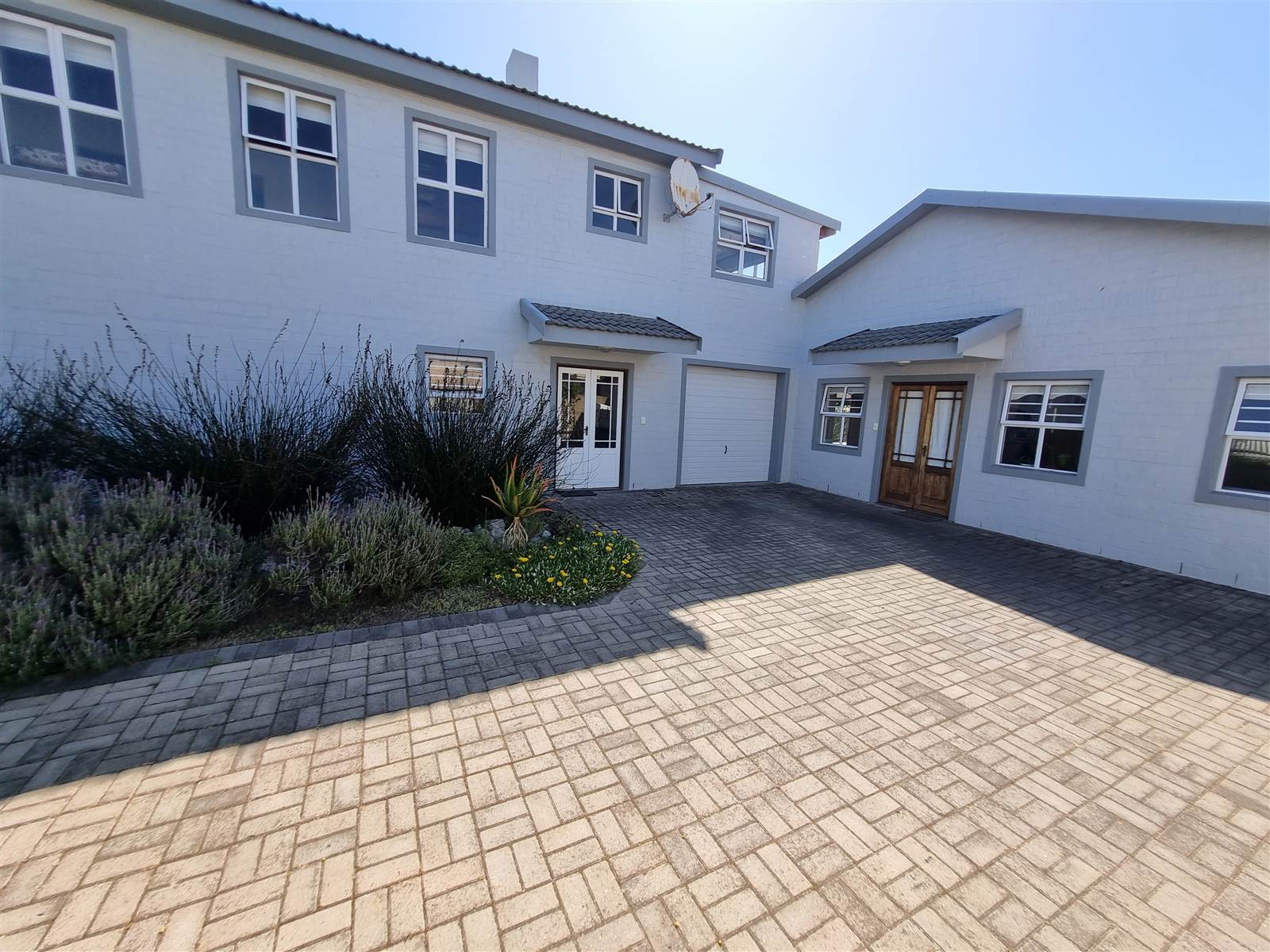


5 Bed House in Country Club
This 5-bedroom family home located in the Country Club offers a lovely living space with open-plan design and picturesque views of the lagoon from the dining and TV lounge. The main house includes a well-equipped kitchen, lounge, and an indoor braai for gatherings and cozy evenings. The bedrooms are generously sized and feature built-in cupboards. Additionally, there''s a full family bathroom and a separate bathroom with a shower.
Features:
-Open-plan kitchen, lounge, and indoor braai.
-Dining room and TV lounge with lagoon views.
-Spacious bedrooms with built-in cupboards.
-Full family bathroom and a separate bathroom with a shower.
-Approximately 110 sqm garage on the first floor, suitable for storage or hobbies.
-Separate two-bedroom granny flat with an open-plan living area, indoor braai, and a fully equipped kitchen.
-Private undercover patio for the granny flat.
-Fully walled property with a fence and additional undercover parking for a boat.
-Paving all around the property for convenience.
This property is a great option for families looking for ample space and the flexibility of renting out a granny flat. Contact Bianca today to schedule an appointment and explore this wonderful home.
Property details
- Listing number T4369881
- Property type House
- Listing date 11 Oct 2023
- Land size 882 m²
- Floor size 327 m²
- Rates and taxes R 900
Property features
- Bedrooms 5
- Bathrooms 4
- Lounges 2
- Dining areas 1
- Garage parking 3
- Flatlets
- Pet friendly
- Study