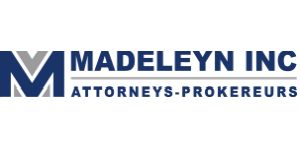


5 Bed House in Country Club
Discover a residence where design seamlessly marries with practicality, offering a sanctuary of harmonious living.
Architectural Elegance: Impeccably integrates with its surroundings, boasting a cohesive design that captivates at first sight.
Inviting Exterior: Meticulously landscaped surroundings, featuring quality materials and enduring finishes that enchant from the curb.
Natural Harmony: Strategically placed windows welcome abundant natural light and airflow, enhancing energy efficiency while fostering a connection with nature.
Thoughtful Layout: Experience a smooth flow between rooms, striking the perfect balance between privacy and communal living.
Unified Interior Design: Tasteful hues and cohesive finishes throughout create an ambiance of refined elegance.
Functional Spaces: Each area serves a distinct purpose, meticulously designed with practicality in mind.
Luxurious Materials: Enjoy premium flooring, countertops, and cabinetry that marry luxury with durability.
Ample Storage Solutions: Integrated storage options ensure belongings are neatly organized and tucked away.
Entertainment Haven: From cozy family rooms to spacious living areas and dedicated entertainment spaces, this home caters to every occasion.
Seamless Indoor-Outdoor Living: Embrace the allure of nature with seamless connections to outdoor retreats designed for both aesthetics and functionality.
Lush Landscaping: Well-maintained gardens enhance the visual appeal, providing a serene backdrop for everyday living.
Efficient Energy Solutions: Benefit from an inverter system fitted throughout the property, ensuring electrical efficiency.
Modern Flatlet Retreat: Featuring a contemporary 1-bedroom design with an open-plan lounge/kitchen and loft, complete with a separate pre-paid meter box.
Captivating Lagoon Views: Both the main house and flatlet offer breathtaking vistas of the surrounding lagoon.
Contact us today to schedule your exclusive viewing and experience refined living firsthand.
#InfoPropATWORK #Practitioner24
Property details
- Listing number T4566032
- Property type House
- Listing date 19 Mar 2024
- Land size 842 m²
- Floor size 382 m²
Property features
- Bedrooms 5
- Bathrooms 4.5
- Lounges 1
- Dining areas 1
- Garage parking 2
- Covered parking 4
- Flatlets
- Pet friendly
- Balcony
- Laundry
- Patio
- Kitchen
- Garden
Photo gallery
Video
