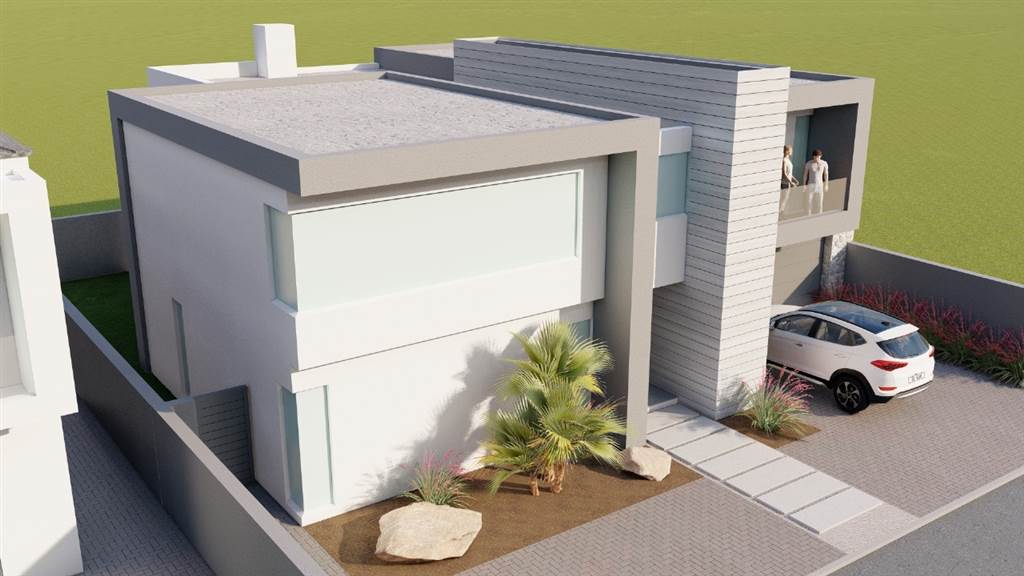


4 Bed House in Calypso Beach
Nestled in the highly sought-after enclave of Calypso Beach in Langebaan, this stunning four-bedroom Plot and Plan house beckons those in pursuit of a luxurious, laid-back lifestyle.
Positioned just one house away from the magnificent Calypso Beach, this exceptional property offers an enviable opportunity to possess a luxurious abode in this desirable locale. Its expansive layout accommodates the needs of a growing family, while its modern design lends itself to effortless entertainment.
On the ground floor, the layout is open and expansive. This level encompasses a separate lounge, a convenient guest toilet, an open-plan braai area, a spacious dining room, and a well-appointed kitchen with a separate scullery. The option to include a splash pool in your enclosed backyard adds to the allure of this home.
The first floor is dedicated to four generously sized bedrooms, each featuring its own en-suite bathroom. The main bedroom is a retreat in itself, boasting a full bathroom with his and hers basins, and a fabulous walk-in closet. Another bedroom offers a separate walk-in closet and a covered balcony for daily reflection and breathing in the fresh sea air. Completing this level is a spacious pajama lounge and a discreet study nook.
This property is your chance to own a piece of laid-back Langebaan living. contact me today to arrange a site visit and/or discussion with the developer.
Disclaimer: While every effort has been made to provide accurate and up-to-date information in the property description, please note that there may be instances where certain details or information provided may not be entirely correct or current. Changes in property conditions, features, or availability may occur without prior notice.
Prospective buyers or interested parties are advised to independently verify all details, including but not limited to property specifications, amenities, dimensions, legal documentation, and any other relevant information mentioned in the listing description. It is recommended to conduct thorough due diligence and consult with relevant professionals, such as lawyers, architects, surveyors, and the local Authority, to ensure the accuracy of the information and suitability of the property for your specific needs.
The property description is provided for general informational purposes only and does not constitute any form of warranty or representation regarding the property. The listing agent or seller shall not be held liable for any errors, omissions, or discrepancies in the description.
Property details
- Listing number T4371040
- Property type House
- Erf size 352 m²
- Floor size 390 m²
- Levies R 953
Property features
- Bedrooms 4
- Bathrooms 4.5
- Garages 2
- Open Parkings 1
- Pet Friendly
- Kitchen
- Garden